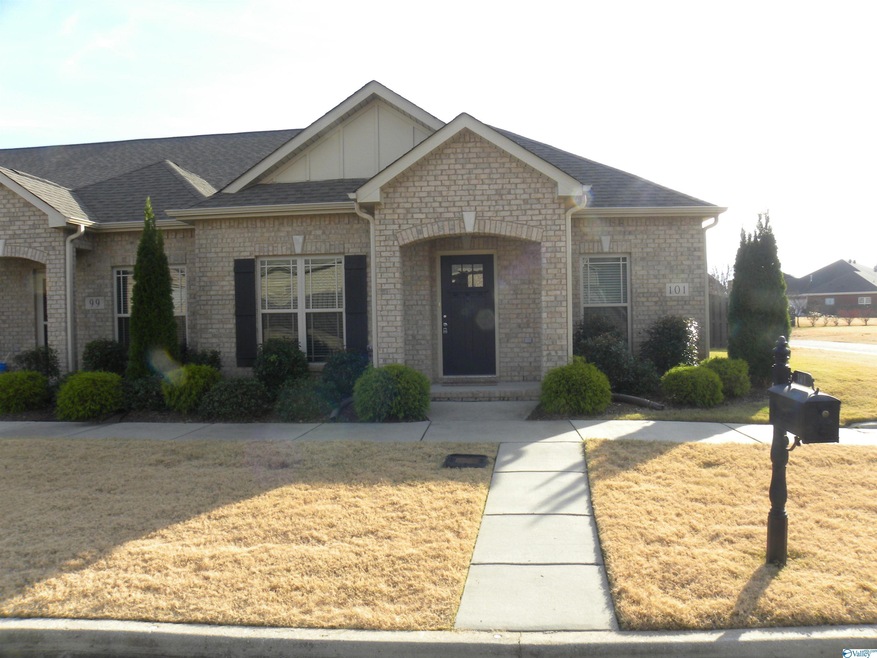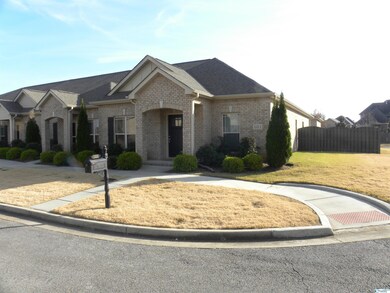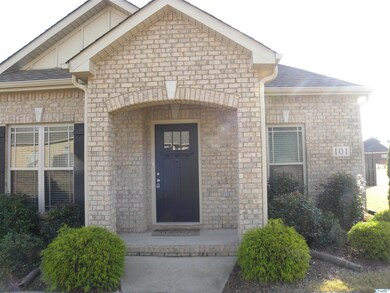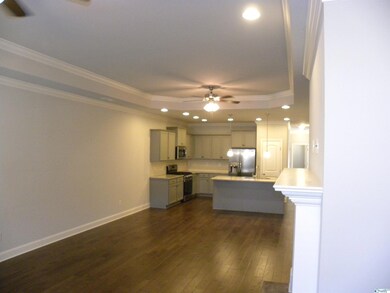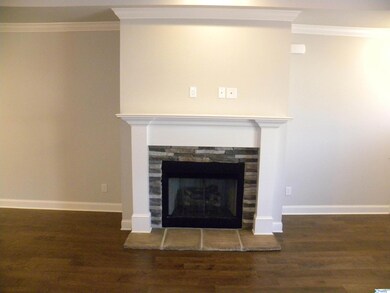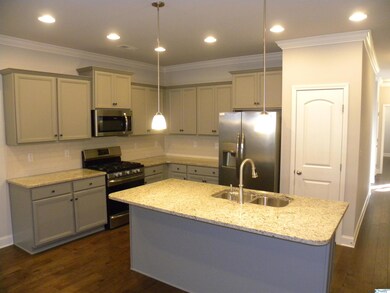
101 Cypress Grove Ln SW Huntsville, AL 35824
Lake Forest NeighborhoodHighlights
- 3 Car Detached Garage
- Central Heating and Cooling System
- Gas Log Fireplace
About This Home
As of January 2022This is a beautiful 3 bedroom, 2 bath townhome in the exclusive area of Lake Forest. This townhome is an end unit and has a very large fenced patio space with a yard. Granite countertops in the kitchen with stainless steel appliances, and a gas cook top. The townhome has 5" hardwood floors in all the living areas and carpet in all the bedrooms. Isolated primary bedroom suite with a large walk-in closet. Stacked stone fireplace with gas logs, crown molding, recessed lighting, and it has a rare rear entry 3 car garage! Come see all the amenities that Lake Forest living provides. You will have full access to the clubhouse with fitness center, pools, tennis courts and the beautiful lake!
Last Agent to Sell the Property
Custom Property Management License #105335 Listed on: 12/03/2021
Townhouse Details
Home Type
- Townhome
Est. Annual Taxes
- $1,823
Parking
- 3 Car Detached Garage
Home Design
- Slab Foundation
Interior Spaces
- 1,878 Sq Ft Home
- Property has 1 Level
- Gas Log Fireplace
Bedrooms and Bathrooms
- 3 Bedrooms
- 2 Full Bathrooms
Schools
- Williams Elementary School
- Columbia High School
Utilities
- Central Heating and Cooling System
Community Details
- Property has a Home Owners Association
- Lake Forest Association, Phone Number (256) 489-7190
- Lake Forest Subdivision
Listing and Financial Details
- Legal Lot and Block 5 / 3
- Assessor Parcel Number 1608340000016.204
Similar Homes in Huntsville, AL
Home Values in the Area
Average Home Value in this Area
Mortgage History
| Date | Status | Loan Amount | Loan Type |
|---|---|---|---|
| Closed | $45,000 | Credit Line Revolving | |
| Closed | $180,000 | New Conventional | |
| Closed | $151,298 | VA |
Property History
| Date | Event | Price | Change | Sq Ft Price |
|---|---|---|---|---|
| 01/05/2022 01/05/22 | Sold | $329,000 | 0.0% | $175 / Sq Ft |
| 12/05/2021 12/05/21 | Pending | -- | -- | -- |
| 12/03/2021 12/03/21 | For Sale | $329,000 | 0.0% | $175 / Sq Ft |
| 01/06/2020 01/06/20 | Off Market | $1,650 | -- | -- |
| 10/08/2019 10/08/19 | Rented | $1,650 | 0.0% | -- |
| 09/27/2019 09/27/19 | For Rent | $1,650 | 0.0% | -- |
| 07/11/2018 07/11/18 | Off Market | $213,383 | -- | -- |
| 04/09/2018 04/09/18 | Sold | $213,383 | -1.8% | $114 / Sq Ft |
| 03/26/2018 03/26/18 | Pending | -- | -- | -- |
| 03/26/2018 03/26/18 | For Sale | $217,312 | -- | $116 / Sq Ft |
Tax History Compared to Growth
Tax History
| Year | Tax Paid | Tax Assessment Tax Assessment Total Assessment is a certain percentage of the fair market value that is determined by local assessors to be the total taxable value of land and additions on the property. | Land | Improvement |
|---|---|---|---|---|
| 2024 | $1,823 | $32,260 | $6,000 | $26,260 |
| 2023 | $1,823 | $32,260 | $6,000 | $26,260 |
| 2022 | $3,030 | $52,240 | $5,500 | $46,740 |
| 2021 | $2,787 | $48,060 | $4,500 | $43,560 |
| 2020 | $2,559 | $44,120 | $4,500 | $39,620 |
| 2019 | $1,186 | $42,520 | $4,500 | $38,020 |
| 2018 | $197 | $3,400 | $0 | $0 |
| 2017 | $197 | $3,400 | $0 | $0 |
| 2016 | $197 | $3,400 | $0 | $0 |
| 2015 | $197 | $3,400 | $0 | $0 |
| 2014 | $197 | $3,400 | $0 | $0 |
Agents Affiliated with this Home
-
D
Seller's Agent in 2022
Damon Cummings
Custom Property Management
(256) 533-3313
1 in this area
28 Total Sales
-

Buyer's Agent in 2022
Amy Marks
RE/MAX
(256) 679-6357
4 in this area
41 Total Sales
-

Seller's Agent in 2018
Candy Holley
Adams Homes LLC
(931) 698-4016
56 in this area
207 Total Sales
-

Buyer's Agent in 2018
Carla Witt
HomeMax Realty LLC
(804) 363-3366
6 in this area
32 Total Sales
Map
Source: ValleyMLS.com
MLS Number: 1796600
APN: 16-08-34-0-000-016.204
- 19 Lake Forest Blvd SW
- 16 Cypress Point Dr
- 8 Cypress Point Dr
- 9 Leyland Dr SW
- 5 Leyland Dr SW
- 8 King Georges Way SW
- 25 Cypress Grove Ln SW
- 409 Mossyleaf Dr SW
- 700 Rivulet Dr SW
- 4 Holly Berry Ct SW
- 4 Silky Oak Cir SW
- 410 Tillane Park Cir SW
- 27 Wax Ln SW
- 189 Bremerton Dr SW
- 118 Herrick Dr SW
- 11 Nandina Ln SW
- 470 Raleigh Elm Dr SW
- 110 Cotton Bend Dr SW
- 103 Turnbrook Dr SW
- 433 Ripple Lake Dr SW
