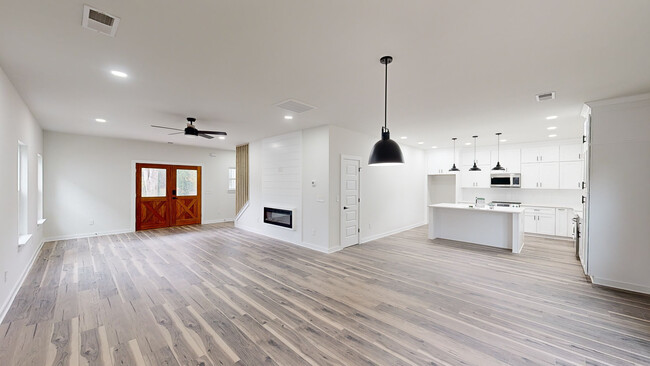
101 Daisy Ln Easley, SC 29640
Estimated payment $2,946/month
Highlights
- Hot Property
- New Construction
- Craftsman Architecture
- Richard H. Gettys Middle School Rated A-
- Open Floorplan
- Loft
About This Home
Welcome to 101 Daisy Lane Easley, SC 29640, where craftsmanship meets modern luxury in this beautifully designed 5-bedroom, 4-bathroom home. With ~3,199 square feet of living space. Upon entering, you’re greeted by an open-concept living area finished with LVP flooring throughout. The gourmet kitchen is a chef’s dream, equipped with custom cabinetry, quartz countertops, and a sleek ceramic tile backsplash. High-end stainless steel smart appliances blend style with function, while the designer hardware and upgraded oil-rubbed bronze fixtures enhance its sophisticated feel, and a a pantry offers extra storage. You’ll also find a first floor owner’s suite with a spacious walk-in closet and ensuite bathroom featuring a beautifully tiled rainfall shower. The open layout extends seamlessly to the patio and tree-lined backyard, providing a peaceful outdoor retreat—perfect for hosting or relaxing. The second floor was designed a thoughtful layout including a second owner’s suite that serves as a tranquil escape with a luxurious en suite bathroom, featuring a full-size tile shower with a semi-frameless glass door and a custom niche for added elegance. Bedrooms three and four are also on this level, along with a convenient laundry room featuring a tile floor and custom shelving. The hall bathroom includes a dual vanity with quartz countertops, a tub/shower combo providing both style and functionality for family or guests. The third-floor loft is a show-stopping feature. This expansive space has a bright, airy atmosphere. Complete with a full bath, closet, and a balcony with fireplace, this loft provides endless possibilities for relaxation or entertaining and is suitable for a fifth bedroom. Additional storage and mechanical rooms are tucked away for convenience. Located on a private drive in easy walking distance to all the Downtown Easley favorites, including the Doodle Trail, The Silos, and Southern Weaving and more, this home is perfectly positioned for both privacy and convenience. And with no HOA, you can enjoy true freedom in this stunning property. Seller will provide Buyer concessions for closing costs with acceptable terms & use of preferred lender provides additional Buyer concessions for closing costs.
Home Details
Home Type
- Single Family
Lot Details
- 0.27 Acre Lot
- Lot Dimensions are 99x247x103x245
- Sloped Lot
- Few Trees
Parking
- 1 Car Attached Garage
Home Design
- New Construction
- Craftsman Architecture
- Contemporary Architecture
- Architectural Shingle Roof
Interior Spaces
- 3,000-3,199 Sq Ft Home
- 3-Story Property
- Open Floorplan
- Smooth Ceilings
- Ceiling height of 9 feet or more
- Ceiling Fan
- 2 Fireplaces
- Ventless Fireplace
- Great Room
- Dining Room
- Loft
- Crawl Space
- Laundry Room
Kitchen
- Convection Oven
- Electric Cooktop
- Built-In Microwave
- Dishwasher
- Quartz Countertops
- Disposal
Flooring
- Ceramic Tile
- Luxury Vinyl Plank Tile
Bedrooms and Bathrooms
- 5 Bedrooms | 1 Main Level Bedroom
- 4 Full Bathrooms
Outdoor Features
- Balcony
- Patio
Schools
- Mckissick Elementary School
- Richard H. Gettys Middle School
- Easley High School
Utilities
- Forced Air Heating and Cooling System
- Electric Water Heater
Listing and Financial Details
- Assessor Parcel Number 5019-12-85-4141
Matterport 3D Tour
Floorplans
Map
Home Values in the Area
Average Home Value in this Area
Property History
| Date | Event | Price | List to Sale | Price per Sq Ft |
|---|---|---|---|---|
| 11/12/2025 11/12/25 | Pending | -- | -- | -- |
| 09/10/2025 09/10/25 | For Sale | $469,890 | -- | $157 / Sq Ft |
About the Listing Agent

I'm a Broker/Owner with EZ Sells It, LLC in Upstate, SC and the nearby areas, providing home-buyers and sellers with professional, responsive and attentive real estate services. Want an agent who'll really listen to what you want in a home? Need an agent who knows how to effectively market your home so it sells? My proven track record of year after year multi-million dollar sales and repeat business by clients & customers demonstrates proven success, however, don’t take my word for it, read my
Elizabeth's Other Listings
Source: Greater Greenville Association of REALTORS®
MLS Number: 1568871





