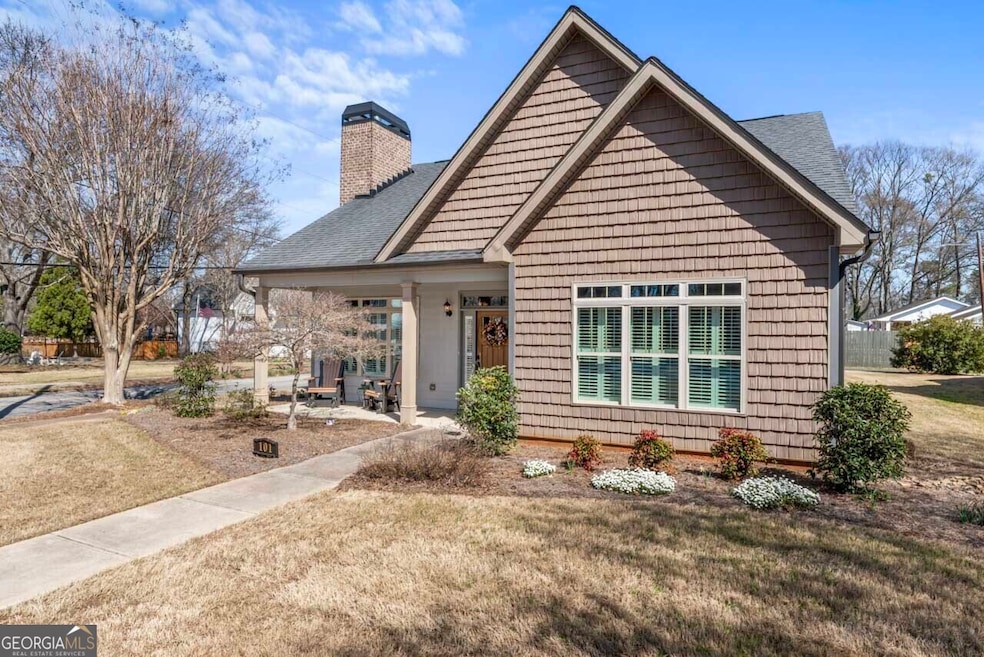Check out this stunning Craftsman-style home in the highly desirable 55+ retirement community of College Place, right in the heart of downtown McDonough. From the moment you step onto southern-style rocking chair front porch, you'll feel right at home. Inside, beautiful hardwood flooring flows throughout the main living areas, complemented by thoughtful finishing touches. The open-concept kitchen features granite countertops, stainless appliances, and a convenient breakfast bar - perfect for casual dining and entertaining. The spacious owner's suite has a soaring ceiling, a generous walk-in closet, and a huge bath complete with an oversized walk-in shower and dual granite-topped vanity. On the opposite side of the home, the secondary bedroom offers two closets for ample storage and direct access to a full bath, ideal for both guests and privacy. This home has seen numerous recent updates, including fresh interior paint, new carpet in the bedrooms, and new kitchen appliances. Additional improvements include new shutters throughout the home, an insulated door for enhanced energy efficiency, and tinted windows in the living room and front bedroom for added comfort. For peace of mind, a whole-house surge protector has been installed, along with new plumbing boots and a dryer vent. The sprinkler control panel has been updated, and new lighting fixtures have been added, including a garage light, kitchen ceiling fan, and chandelier. The smoke detector has been replaced, carbon monoxide levels checked, and exterior maintenance addressed. The gated backyard offers a large patio, perfect for outdoor gatherings, while the HOA-maintained landscaping ensures year-round curb appeal. This charming, move-in-ready home sits in a highly desirable community, just a short walk from McDonough's vibrant town square. Don't miss the opportunity to make it yours.

