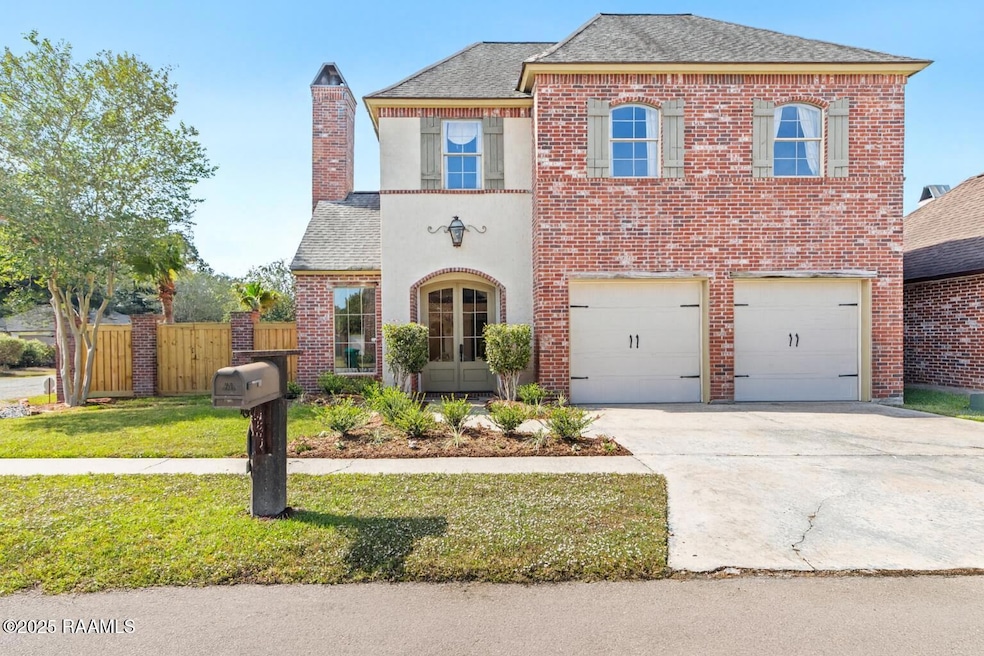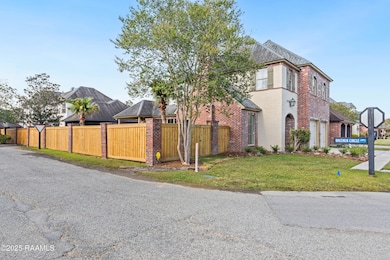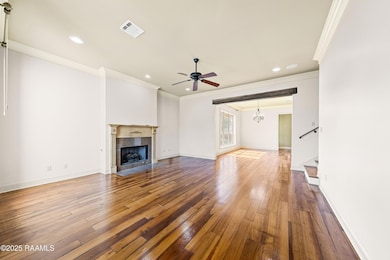101 Derby Ln Lafayette, LA 70508
Kaliste Saloom NeighborhoodEstimated payment $2,681/month
Highlights
- Traditional Architecture
- Wood Flooring
- High Ceiling
- Broussard Middle School Rated A-
- Corner Lot
- Granite Countertops
About This Home
A great find on a corner lot in the charming Heritage Trace subdivision, this two-story former 2005 Parade of Homes showpiece continues to impress with its craftsmanship and thoughtful updates. Inside, real cypress wood floors flow seamlessly through the living and dining areas creating a warm and timeless feel. The open kitchen features classic brick flooring, a pantry closet, and a wine cooler, perfect for entertaining! The spacious living area includes a natural gas fireplace, built-in ceiling speaker system, and easy access to the backyard, where a new fire pit and a lovely fountain create an inviting outdoor retreat. The small yard is easy to maintain, and the sprinkler system was completely restored in 2025 with a new Hunter controller. Both the rear and side fences have been replaced (rear in 2024, side in 2025) for added privacy. The primary suite offers a peaceful escape with a whirlpool garden tub, separate shower, travertine floors, and a walk-in closet. Upstairs, you'll find 3 bedrooms (two oversized); one of the rooms can easily serve as a game room, workout room, or private suite with its own full bathroom. There's also a convenient office nook for working or studying from home. Extra features include a two-car garage with shelving and a storage rack, under-stair storage, freshly painted interiors, and both AC units tested and working well (the upstairs unit replaced in March 2023). Every detail has been designed for comfort, charm, and easy living, making this home a perfect blend of elegance and everyday practicality.
Home Details
Home Type
- Single Family
Lot Details
- 9,000 Sq Ft Lot
- Lot Dimensions are 75 x 120
- Property is Fully Fenced
- Privacy Fence
- Wood Fence
- Brick Fence
- Landscaped
- No Through Street
- Corner Lot
- Level Lot
HOA Fees
- $40 Monthly HOA Fees
Parking
- 2 Car Garage
- Open Parking
Home Design
- Traditional Architecture
- French Architecture
- Brick Exterior Construction
- Slab Foundation
- Frame Construction
- Composition Roof
Interior Spaces
- 3,026 Sq Ft Home
- 2-Story Property
- Built-In Features
- Built-In Desk
- Bookcases
- Crown Molding
- High Ceiling
- Gas Log Fireplace
- Double Pane Windows
- Gas Dryer Hookup
Kitchen
- Walk-In Pantry
- Gas Cooktop
- Stove
- Microwave
- Dishwasher
- Kitchen Island
- Granite Countertops
- Disposal
Flooring
- Wood
- Brick
- Carpet
Bedrooms and Bathrooms
- 4 Bedrooms
- Walk-In Closet
- Double Vanity
Outdoor Features
- Covered Patio or Porch
- Exterior Lighting
Schools
- Ernest Gallet Elementary School
- Broussard Middle School
- Comeaux High School
Utilities
- Central Heating and Cooling System
Community Details
- Association fees include accounting
- Heritage Trace Subdivision
Listing and Financial Details
- Tax Lot 8
Map
Home Values in the Area
Average Home Value in this Area
Tax History
| Year | Tax Paid | Tax Assessment Tax Assessment Total Assessment is a certain percentage of the fair market value that is determined by local assessors to be the total taxable value of land and additions on the property. | Land | Improvement |
|---|---|---|---|---|
| 2024 | $3,928 | $37,334 | $4,893 | $32,441 |
| 2023 | $3,928 | $34,583 | $4,893 | $29,690 |
| 2022 | $3,619 | $34,583 | $4,893 | $29,690 |
| 2021 | $3,631 | $34,583 | $4,893 | $29,690 |
| 2020 | $3,619 | $34,583 | $4,893 | $29,690 |
| 2019 | $2,850 | $34,583 | $4,893 | $29,690 |
| 2018 | $3,529 | $34,583 | $4,893 | $29,690 |
| 2017 | $3,525 | $34,583 | $4,893 | $29,690 |
| 2015 | $3,348 | $32,890 | $3,200 | $29,690 |
| 2013 | -- | $32,890 | $3,200 | $29,690 |
Property History
| Date | Event | Price | List to Sale | Price per Sq Ft |
|---|---|---|---|---|
| 11/07/2025 11/07/25 | For Sale | $439,900 | -- | $145 / Sq Ft |
Purchase History
| Date | Type | Sale Price | Title Company |
|---|---|---|---|
| Cash Sale Deed | $339,500 | None Available |
Mortgage History
| Date | Status | Loan Amount | Loan Type |
|---|---|---|---|
| Open | $180,000 | Future Advance Clause Open End Mortgage |
Source: REALTOR® Association of Acadiana
MLS Number: 2500004901
APN: 6121462
- 100 Denier Dr
- 107 Kaiser Dr
- 121 Sandest Dr
- 807 La Neuville Rd
- 103 Birch Hill Dr
- 101 Birch Hill Dr
- 105 Birch Hill Dr
- 100 Leaning Oak Dr
- 102 Leaning Oak Dr
- 107 Birch Hill Dr
- 101 Leaning Oak Dr
- 109 Birch Hill Dr
- 104 Leaning Oak Dr
- 103 Leaning Oak Dr
- 108 Leaning Oak Dr
- 106 Leaning Oak Dr
- 110 Leaning Oak Dr
- 112 Leaning Oak Dr
- 307 Barkhill Dr
- 207 Barkhill Dr
- 108 Shekel Dr Unit D
- 108 Shekel Dr Unit C
- 142 Sandest Dr
- 100 Flora Springs Dr
- 108 Hemlock
- 2201 Verot School Rd
- 5530 Ambassador Caffery Blvd
- 111 Edie Ann Dr
- 327 Youngsville Hwy
- 316 Redfern St
- 111 Hallmark Ave
- 202 Student Ln
- 204 Student Ln
- 301 Estainville Ave
- 406 E Martial Ave
- 208 Traditions Dr
- 110 Frem Boustany Dr
- 404 E Martial Ave
- 112 Gadwall Dr
- 402 E Martial Ave







