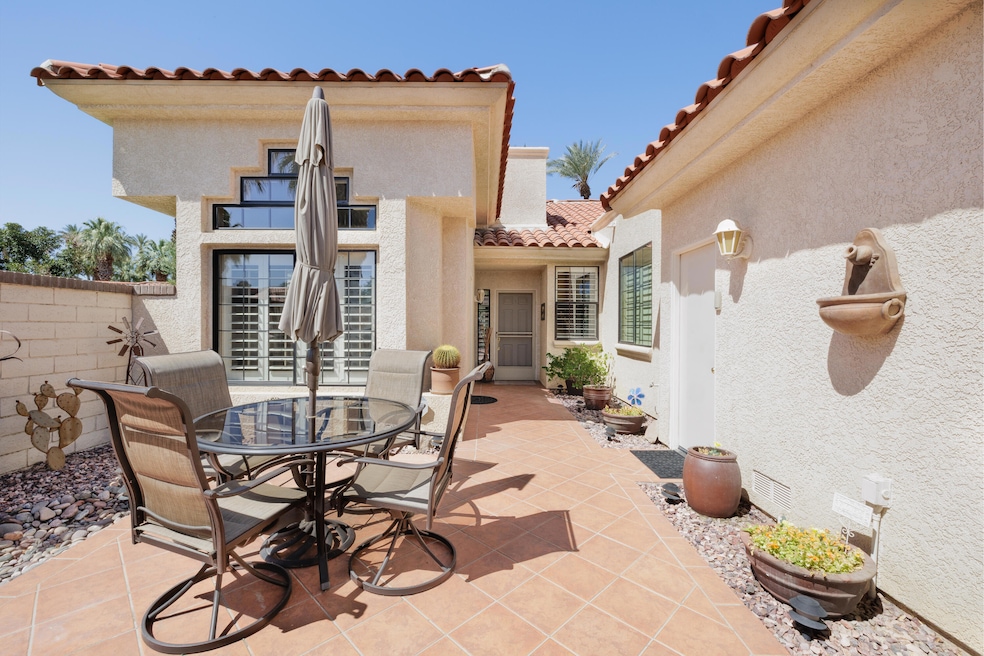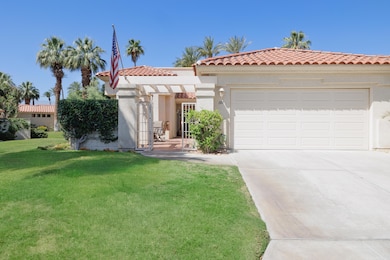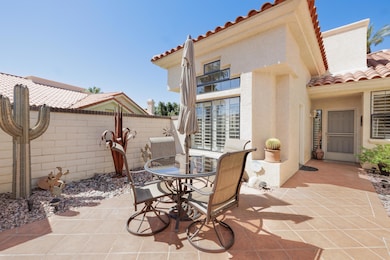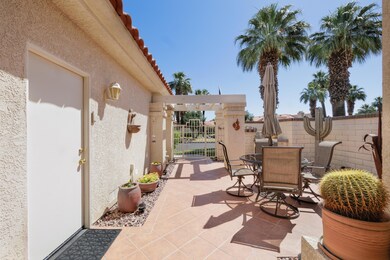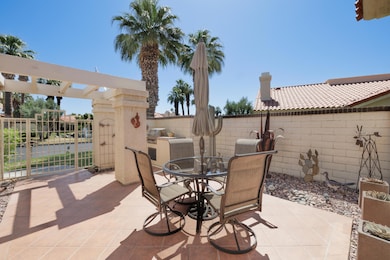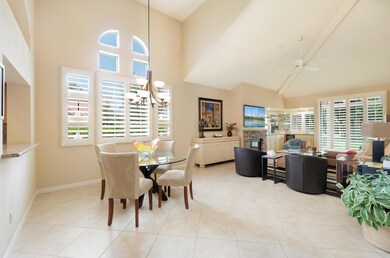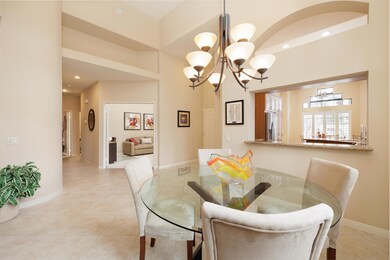101 Desert Falls Dr Palm Desert, CA 92211
Desert Falls NeighborhoodEstimated payment $4,016/month
Highlights
- Golf Course Community
- Fitness Center
- Gated Community
- James Earl Carter Elementary School Rated A-
- In Ground Pool
- Updated Kitchen
About This Home
Exceptional Value in this Remodeled and Custom-Designed Courtyard home--Turnkey Furnished. Immaculate, beautifully upgraded, and completely turnkey, this custom-designed Courtyard home is move-in ready and includes most furniture--perfect for a seamless transition, whether seeking a seasonal escape or a full-time desert retreat.Step into the sun-drenched, tiled front courtyard--ideal for savoring your morning coffee or enjoying a relaxing afternoon beverage--and you'll immediately feel the warmth and comfort of this thoughtfully remodeled home. The gourmet kitchen features recessed lighting, stainless steel appliances, slab granite countertops, soft-close cabinetry, and a bright eat-in nook with countertop seating and a wall of windows--an inviting space for casual meals and conversation.A stylish wet bar with coordinating granite and ample storage, enhances the entertaining space. Neutral tile flooring flows through the kitchen and main living areas, complemented by timeless plantation shutters. The front bedroom has been converted to a versatile den perfect for any purpose!The primary suite is a tranquil sanctuary complete with sliding doors to the back patio and a luxurious, remodeled bath, a walk-in tiled shower, vessel sinks, stone countertops, soft-close cabinetry, custom doors, and a spacious walk-in closet.The secondary bedroom includes its own ensuite bathroom with a walk-in shower, offering comfort and privacy for guests or extended stays. The layout was thoughtfully modified to enhance flow and create a more spacious, private retreat for visitors. The guest bath has also been remodeled, showcasing custom cabinetry, a vessel sink, and designer finishes--a continuation of the home's high-end, cohesive style.Additional highlights incl whole home water softener, automated sprinkler system, built-in garage storage and a serene, park-like setting near the community pool. All Courtyard condos are the desirable single-level. A detailed Feature List and Furniture List are attached.Enjoy a resort-style experience with extensive services and amenities included in your HOA dues: 24-hour guard-gated entry, tennis & pickleball courts, fitness center, and community pools. Located minutes from El Paseo, fine dining, and world-class retail. Close to the Acrisure Arena--home of the Coachella Valley Firebirds and a venue for major concerts and events. The privately owned Desert Falls Country Club offers pay-as-you-play or membership options.
Property Details
Home Type
- Condominium
Est. Annual Taxes
- $3,143
Year Built
- Built in 1995
Lot Details
- End Unit
- Sprinkler System
HOA Fees
- $850 Monthly HOA Fees
Home Design
- Turnkey
- Tile Roof
- Stucco Exterior
Interior Spaces
- 2,019 Sq Ft Home
- 2-Story Property
- Wet Bar
- Cathedral Ceiling
- Recessed Lighting
- Gas Fireplace
- Shutters
- Living Room with Fireplace
- 2 Fireplaces
- Combination Dining and Living Room
- Park or Greenbelt Views
Kitchen
- Updated Kitchen
- Breakfast Area or Nook
- Breakfast Bar
- Electric Range
- Microwave
- Dishwasher
- Granite Countertops
- Disposal
Flooring
- Carpet
- Tile
Bedrooms and Bathrooms
- 3 Bedrooms
- Walk-In Closet
- Remodeled Bathroom
- Powder Room
- Fireplace in Bathroom
- Double Vanity
- Secondary bathroom tub or shower combo
Laundry
- Laundry Room
- Dryer
- Washer
Parking
- 2 Parking Garage Spaces
- Side by Side Parking
- Driveway
Pool
- In Ground Pool
- In Ground Spa
- Fence Around Pool
- Spa Fenced
Location
- Property is near a clubhouse
Utilities
- Forced Air Heating and Cooling System
- Heating System Uses Natural Gas
- Gas Water Heater
- Water Softener
- Cable TV Available
Listing and Financial Details
- Assessor Parcel Number 626180051
Community Details
Overview
- Association fees include building & grounds, security, insurance, earthquake insurance, cable TV
- Built by Temple Development
- Desert Falls Country Club Subdivision, Plan 3 The Vista
- On-Site Maintenance
- Greenbelt
- Planned Unit Development
Amenities
- Clubhouse
Recreation
- Golf Course Community
- Tennis Courts
- Pickleball Courts
- Fitness Center
- Community Pool
- Community Spa
Security
- Card or Code Access
- Gated Community
Map
Home Values in the Area
Average Home Value in this Area
Tax History
| Year | Tax Paid | Tax Assessment Tax Assessment Total Assessment is a certain percentage of the fair market value that is determined by local assessors to be the total taxable value of land and additions on the property. | Land | Improvement |
|---|---|---|---|---|
| 2025 | $3,143 | $231,237 | $48,839 | $182,398 |
| 2023 | $3,143 | $222,260 | $46,944 | $175,316 |
| 2022 | $2,979 | $217,903 | $46,024 | $171,879 |
| 2021 | $2,903 | $213,631 | $45,122 | $168,509 |
| 2020 | $2,854 | $211,442 | $44,660 | $166,782 |
| 2019 | $2,804 | $207,297 | $43,785 | $163,512 |
| 2018 | $2,754 | $203,233 | $42,928 | $160,305 |
| 2017 | $2,702 | $199,249 | $42,087 | $157,162 |
| 2016 | $2,641 | $195,343 | $41,262 | $154,081 |
| 2015 | $2,648 | $192,411 | $40,644 | $151,767 |
| 2014 | $2,607 | $188,644 | $39,849 | $148,795 |
Property History
| Date | Event | Price | List to Sale | Price per Sq Ft |
|---|---|---|---|---|
| 11/21/2025 11/21/25 | Pending | -- | -- | -- |
| 06/07/2025 06/07/25 | Price Changed | $549,900 | -4.4% | $272 / Sq Ft |
| 05/30/2025 05/30/25 | For Sale | $575,000 | -- | $285 / Sq Ft |
Purchase History
| Date | Type | Sale Price | Title Company |
|---|---|---|---|
| Grant Deed | $142,000 | Fidelity National Title Ins |
Mortgage History
| Date | Status | Loan Amount | Loan Type |
|---|---|---|---|
| Open | $50,000 | No Value Available |
Source: California Desert Association of REALTORS®
MLS Number: 219130801
APN: 626-180-051
- 105 Potenza Cir
- 105 Brandigo Cir
- 110 Celano Cir
- 106 Avellino Cir
- 126 Avellino Cir
- 120 Old Ranch Rd
- 175 Bouquet Canyon Dr
- 794 Montana Vista Dr
- 796 Montana Vista Dr
- 112 Sarona Cir
- 334 Crest Lake Dr
- 207 Bouquet Canyon Dr
- 346 Crest Lake Dr
- 75 Laredo Ln
- 241 Bouquet Canyon Dr
- 152 Lost River Dr
- 243 Bouquet Canyon Dr
- 352 Crest Lake Dr
- 162 Lost River Dr
- 164 Deer Spring Way
