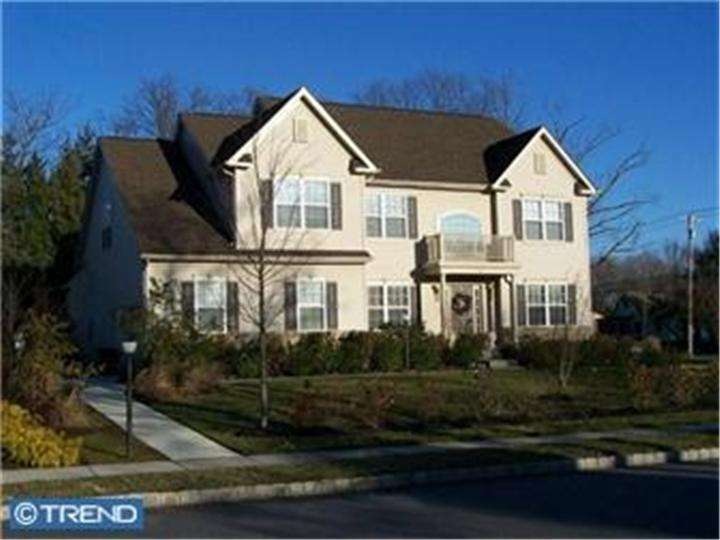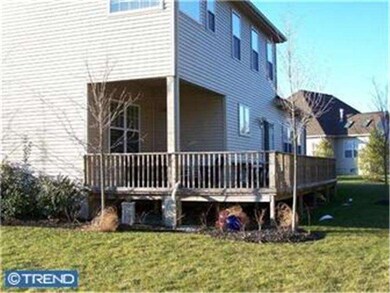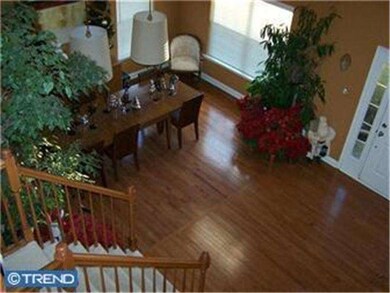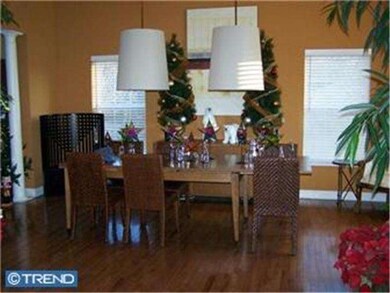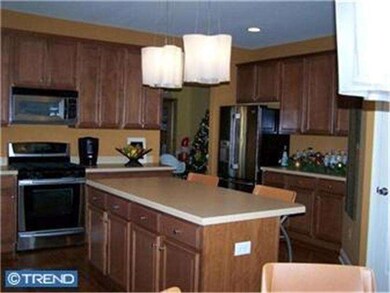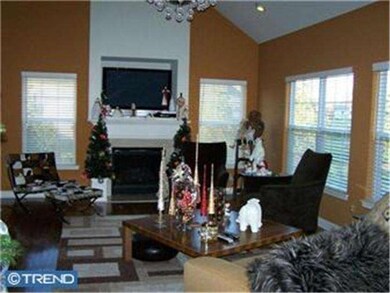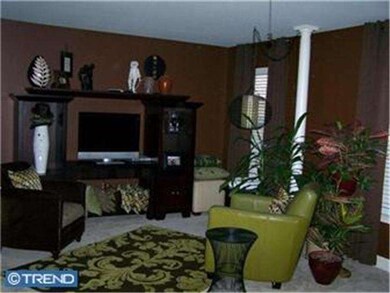
101 Desilvio Dr Sicklerville, NJ 08081
Winslow Township NeighborhoodHighlights
- 0.6 Acre Lot
- Contemporary Architecture
- Wood Flooring
- Deck
- Cathedral Ceiling
- Whirlpool Bathtub
About This Home
As of August 2015"A MUST SEE" Absolutely Beautiful Home. Owners showed pride of ownership. Move in today. Was sample "Winston" MOdel. This home is totally complete with hardwood floors throughout main level. Neutral paints to enhance the decor. Basement partially done with two piece rough for future bathroom. Newer deck in rear yard. Landscaping for year round enjoyment. Nine foot ceilings, marble fireplace, 42" kitchen cabinets, maple bathroom vanities and upgraded tile package. Main floor bathroom will be replaced with standard sink and faucet. This home is gorgeous. Don't pass on this one!! You really need to view to appreciate. Property sold in "AS-IS" Condition. Subject to short sale and 3 party bank approval. Buyers responsible for all CO and inspections.
Last Agent to Sell the Property
PATTY SCERATI
RE/MAX Preferred - Marlton License #TREND:60037137 Listed on: 10/19/2011
Home Details
Home Type
- Single Family
Est. Annual Taxes
- $11,715
Year Built
- Built in 2007
Lot Details
- 0.6 Acre Lot
- Lot Dimensions are 200x131
- Sprinkler System
- Back, Front, and Side Yard
- Property is in good condition
- Property is zoned PR2
HOA Fees
- $25 Monthly HOA Fees
Parking
- 2 Car Attached Garage
- 3 Open Parking Spaces
- Driveway
- On-Street Parking
Home Design
- Contemporary Architecture
- Brick Exterior Construction
- Shingle Roof
- Aluminum Siding
- Concrete Perimeter Foundation
Interior Spaces
- Property has 2 Levels
- Cathedral Ceiling
- Ceiling Fan
- Skylights
- Marble Fireplace
- Family Room
- Living Room
- Dining Room
- Finished Basement
- Partial Basement
- Attic Fan
- Home Security System
- Laundry on main level
Kitchen
- Eat-In Kitchen
- Butlers Pantry
- Built-In Self-Cleaning Oven
- Built-In Range
- Dishwasher
- Kitchen Island
- Disposal
Flooring
- Wood
- Wall to Wall Carpet
- Tile or Brick
Bedrooms and Bathrooms
- 4 Bedrooms
- En-Suite Primary Bedroom
- En-Suite Bathroom
- 2.5 Bathrooms
- Whirlpool Bathtub
- Walk-in Shower
Outdoor Features
- Deck
- Exterior Lighting
Utilities
- Forced Air Heating and Cooling System
- Heating System Uses Gas
- 100 Amp Service
- Natural Gas Water Heater
- Cable TV Available
Community Details
- Association fees include common area maintenance
- Built by TIM SCHAEFFER
- White Cedars Subdivision, The Winston Floorplan
Listing and Financial Details
- Tax Lot 00001
- Assessor Parcel Number 36-04501 03-00001
Ownership History
Purchase Details
Purchase Details
Home Financials for this Owner
Home Financials are based on the most recent Mortgage that was taken out on this home.Purchase Details
Home Financials for this Owner
Home Financials are based on the most recent Mortgage that was taken out on this home.Purchase Details
Home Financials for this Owner
Home Financials are based on the most recent Mortgage that was taken out on this home.Similar Homes in the area
Home Values in the Area
Average Home Value in this Area
Purchase History
| Date | Type | Sale Price | Title Company |
|---|---|---|---|
| Interfamily Deed Transfer | -- | None Available | |
| Deed | $280,000 | -- | |
| Deed | $245,000 | Infinity Title Agency Inc | |
| Bargain Sale Deed | $392,327 | -- |
Mortgage History
| Date | Status | Loan Amount | Loan Type |
|---|---|---|---|
| Open | $79,358 | No Value Available | |
| Open | $274,928 | No Value Available | |
| Closed | -- | No Value Available | |
| Previous Owner | $274,928 | FHA | |
| Previous Owner | $70,237 | FHA | |
| Previous Owner | $238,789 | FHA | |
| Previous Owner | $372,710 | New Conventional |
Property History
| Date | Event | Price | Change | Sq Ft Price |
|---|---|---|---|---|
| 08/18/2015 08/18/15 | Sold | $280,000 | -3.4% | $90 / Sq Ft |
| 07/02/2015 07/02/15 | Pending | -- | -- | -- |
| 06/30/2015 06/30/15 | Price Changed | $290,000 | -3.0% | $93 / Sq Ft |
| 06/10/2015 06/10/15 | Price Changed | $299,000 | -2.0% | $96 / Sq Ft |
| 05/15/2015 05/15/15 | For Sale | $305,000 | +24.5% | $98 / Sq Ft |
| 09/01/2012 09/01/12 | Off Market | $245,000 | -- | -- |
| 08/29/2012 08/29/12 | Sold | $245,000 | -5.8% | $77 / Sq Ft |
| 10/19/2011 10/19/11 | For Sale | $260,000 | -- | $81 / Sq Ft |
Tax History Compared to Growth
Tax History
| Year | Tax Paid | Tax Assessment Tax Assessment Total Assessment is a certain percentage of the fair market value that is determined by local assessors to be the total taxable value of land and additions on the property. | Land | Improvement |
|---|---|---|---|---|
| 2025 | $10,863 | $278,400 | $55,000 | $223,400 |
| 2024 | $10,576 | $278,400 | $55,000 | $223,400 |
| 2023 | $10,576 | $278,400 | $55,000 | $223,400 |
| 2022 | $10,251 | $278,400 | $55,000 | $223,400 |
| 2021 | $10,134 | $278,400 | $55,000 | $223,400 |
| 2020 | $10,045 | $278,400 | $55,000 | $223,400 |
| 2019 | $9,983 | $278,400 | $55,000 | $223,400 |
| 2018 | $9,847 | $278,400 | $55,000 | $223,400 |
| 2017 | $9,672 | $278,400 | $55,000 | $223,400 |
| 2016 | $9,549 | $278,400 | $55,000 | $223,400 |
| 2015 | $9,410 | $278,400 | $55,000 | $223,400 |
| 2014 | $9,201 | $278,400 | $55,000 | $223,400 |
Agents Affiliated with this Home
-
Nancy Casey

Seller's Agent in 2015
Nancy Casey
BHHS Fox & Roach
(609) 560-7517
1 in this area
91 Total Sales
-
K
Buyer's Agent in 2015
KEITH GOLDFARB
Hometown Real Estate Group
-
P
Seller's Agent in 2012
PATTY SCERATI
RE/MAX
-
Cheryl Lamantia

Buyer's Agent in 2012
Cheryl Lamantia
RE/MAX
(856) 357-4145
2 in this area
71 Total Sales
Map
Source: Bright MLS
MLS Number: 1004553016
APN: 36-04501-03-00001
- 104 White Cedar Dr
- 113 Desilvio Dr
- 102 Sweet Bay Ave
- 2 Cedar Brook Rd
- 12 Cooper Terrace
- 162 Sickler Ct
- 166 Sickler Ct
- 148 Ryans Run
- 146 White Cedar Dr
- 131 Cedar Brook Rd
- 51 S Cedar Brook Rd
- 0 S Route 73 Unit NJCD2087792
- 0 S Route 73
- 176 White Cedar Dr
- 10 Matro Ave
- 4 Oak Leaf Rd
- 186 White Cedar Dr
- 12 Washburne Ave
- 44 S Central Ave
- 109 Davis Ave
