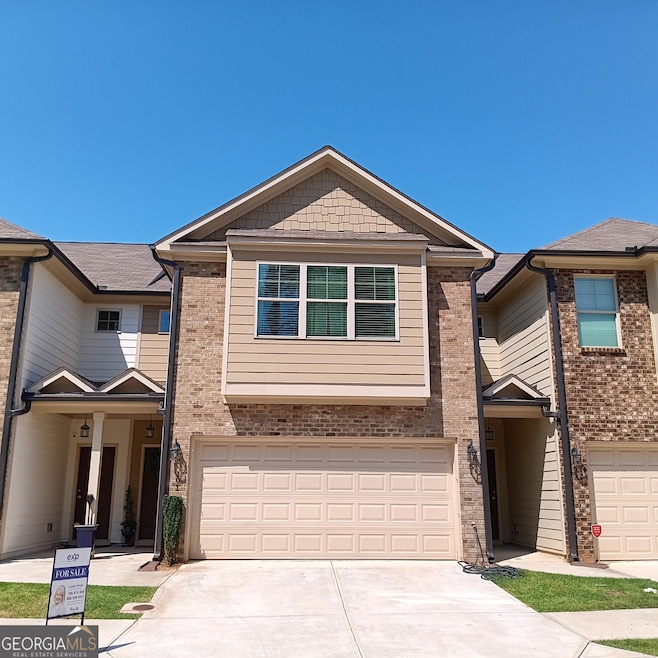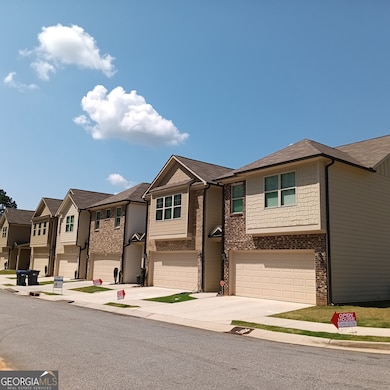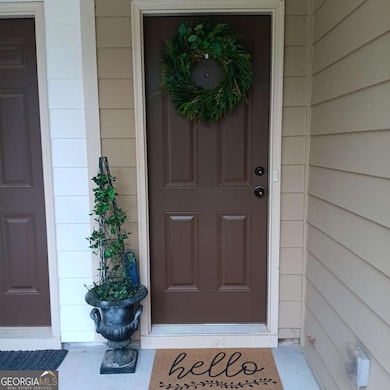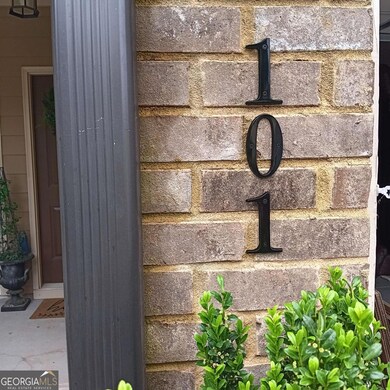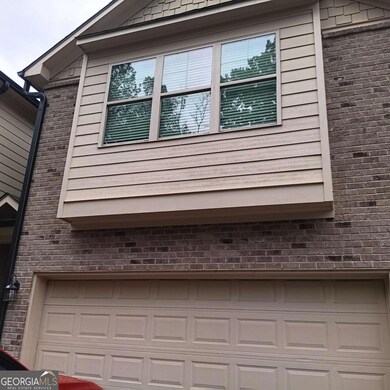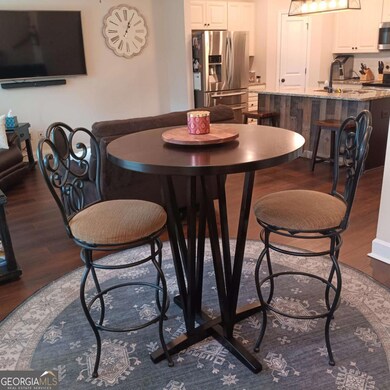101 Dewey Rd Lilburn, GA 30047
Estimated payment $2,419/month
Highlights
- Breakfast Room
- Tray Ceiling
- Laundry Room
- Knight Elementary School Rated A-
- Walk-In Closet
- Entrance Foyer
About This Home
Refined Living in Parkview District - Elegant 3BR/2.5BA with No Rental Restrictions Experience elevated living in this beautifully appointed home, ideally situated in the esteemed Parkview School District. Thoughtfully designed, the open-concept layout is filled with natural light and serene garden roses at your window, creating a warm and sophisticated ambiance. The luxurious primary suite features dual vanities, a spacious walk-in closet, a deep soaking tub, and an oversized glass shower, offering spa-like comfort at home. Two additional bedrooms, one perfect for a private office or guest suite, overlook the peaceful, landscaped back view. Also, upstairs is another full bath and a well-placed laundry room offer everyday convenience with refined functionality. Enjoy a lifestyle enriched by proximity to: Nantucket Swim & Racquet Club (1.6 mi) Charming Old Town Lilburn with boutique shopping and fine dining or cute cafes. Scenic trails, upscale parks, and top-rated private schools With no rental restrictions, this home presents a rare opportunity for both elegant living and smart investment, perfectly blending lifestyle and long-term value.
Townhouse Details
Home Type
- Townhome
Est. Annual Taxes
- $4,630
Year Built
- Built in 2022
Lot Details
- 4,356 Sq Ft Lot
- Two or More Common Walls
HOA Fees
- $42 Monthly HOA Fees
Home Design
- Slab Foundation
- Composition Roof
- Vinyl Siding
- Four Sided Brick Exterior Elevation
Interior Spaces
- 2-Story Property
- Tray Ceiling
- Ceiling Fan
- Entrance Foyer
- Breakfast Room
- Pull Down Stairs to Attic
- Laundry Room
Kitchen
- Dishwasher
- Disposal
Flooring
- Carpet
- Laminate
- Vinyl
Bedrooms and Bathrooms
- 3 Bedrooms
- Walk-In Closet
Parking
- 4 Car Garage
- Garage Door Opener
Schools
- Camp Creek Elementary School
- Trickum Middle School
- Parkview High School
Utilities
- Central Heating and Cooling System
- Electric Water Heater
- Cable TV Available
Community Details
- Association fees include ground maintenance, trash
- The Preserve At Killian Hill Subdivision
Listing and Financial Details
- Tax Lot 0111
Map
Home Values in the Area
Average Home Value in this Area
Tax History
| Year | Tax Paid | Tax Assessment Tax Assessment Total Assessment is a certain percentage of the fair market value that is determined by local assessors to be the total taxable value of land and additions on the property. | Land | Improvement |
|---|---|---|---|---|
| 2023 | $1,476 | $147,600 | $22,000 | $125,600 |
Property History
| Date | Event | Price | Change | Sq Ft Price |
|---|---|---|---|---|
| 07/23/2025 07/23/25 | Price Changed | $377,000 | -0.8% | -- |
| 06/11/2025 06/11/25 | Price Changed | $380,000 | -1.3% | -- |
| 05/08/2025 05/08/25 | For Sale | $385,000 | +7.2% | -- |
| 01/27/2023 01/27/23 | Sold | $359,000 | 0.0% | $205 / Sq Ft |
| 01/09/2023 01/09/23 | Pending | -- | -- | -- |
| 01/02/2023 01/02/23 | Price Changed | $359,000 | -5.5% | $205 / Sq Ft |
| 11/28/2022 11/28/22 | Price Changed | $380,000 | -1.3% | $217 / Sq Ft |
| 10/27/2022 10/27/22 | For Sale | $385,000 | -- | $220 / Sq Ft |
Source: Georgia MLS
MLS Number: 10517830
APN: 6-111-395
- 181 Dewey Rd Unit 70
- 219 Poplar St NW
- 237 Sandra Dr NW
- 4881 Norman Dr NW
- 217 Sandra Dr NW Unit 4
- 4884 Maurice Dr NW
- 4907 Velva Way NW
- 4917 Velva Way NW
- 4876 Velva Way NW
- 474 Berckman Dr NW
- 510 Berckman Dr NW
- 4716 Mossy Ln NW Unit 1
- 75 Jon Jeff Dr NW Unit 3
- 4416 Buttonwood Ln
- The Idlewild Plan at Annsbury Park
- The Maisie II Plan at Annsbury Park
- The Davis Plan at Annsbury Park
- The Yarmouth Plan at Annsbury Park
- The Talbot Plan at Annsbury Park
- 191 Dewey Rd
- 34 Dewey Rd
- 246 Sandra Dr NW
- 174 Killian Hill Rd NW
- 346 Trigg Ct NW
- 475 Holly Ridge Dr NW Unit 1
- 604 Old Manor Rd NW Unit 604
- 482 Dogwood Dr NW
- 799 Jodeco Cir NW
- 3699 Annsbury Ct
- 5682 Plain Field Ln
- 211 Jackson Place NW
- 832 Brandlwood Way NW
- 5205 Birdlake Dr NW
- 156 King David Dr SW
- 806 Houndstooth Trail NW
- 205 Lindridge Dr
- 50 Stoneview Trail NW
- 4541 Arcado Rd SW
- 655 Durham Ridge Dr NW
