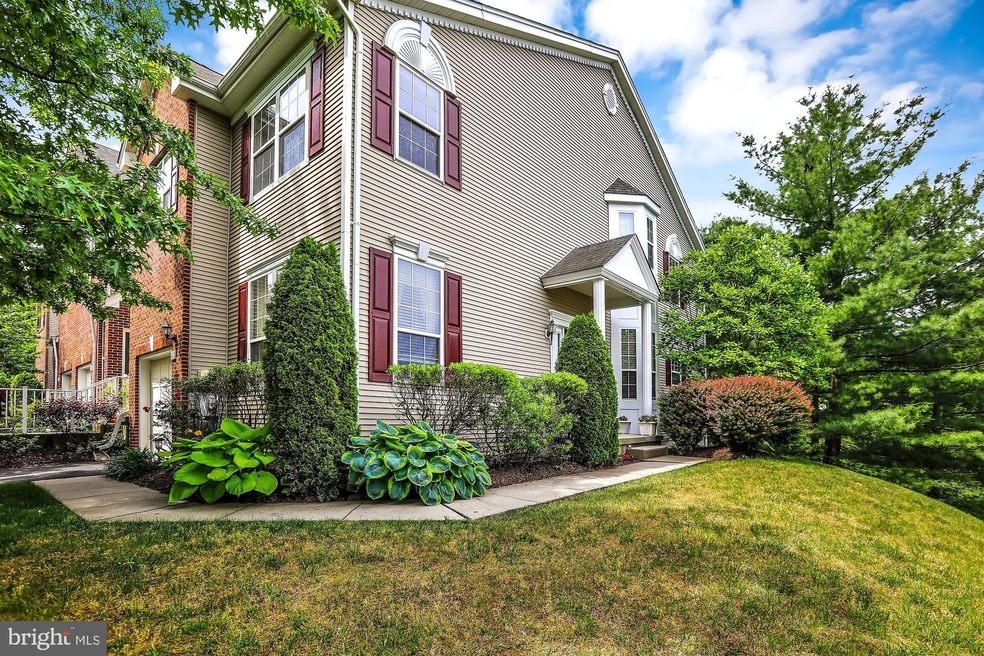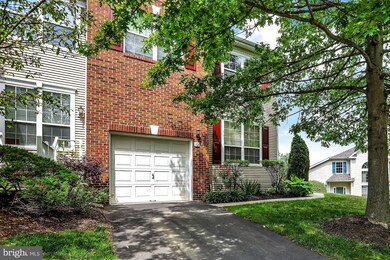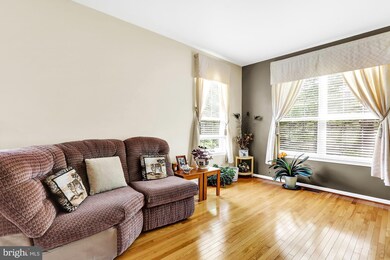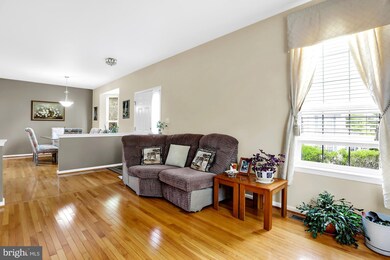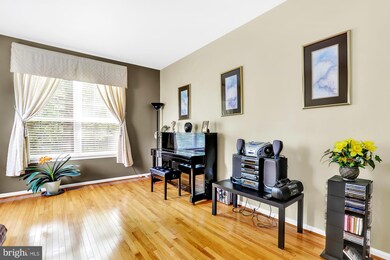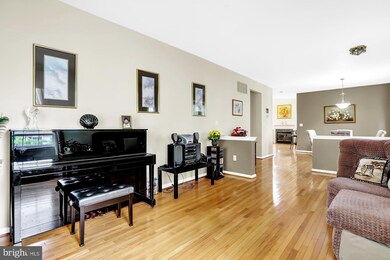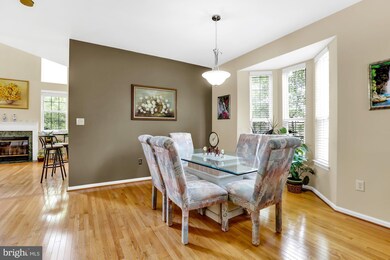
101 Dispatch Dr Unit 261 Washington Crossing, PA 18977
Central Bucks County NeighborhoodHighlights
- Open Floorplan
- Deck
- 1 Fireplace
- Sol Feinstone Elementary School Rated A
- Traditional Architecture
- Community Pool
About This Home
As of September 2020Highly sought after end-unit townhome in Heritage Hills with views in the front of the home and back of the home, located in historic Washington Crossing in Council Rock Schools. This Hawthorne model boast an open floor plan, eat -in kitchen and 2 story family room. Enter this home through the private side entrance that leads, into a center foyer with hardwood in both living room and dining with large windows offering an abundance of light. The 2 story family features hard wood floors and 2 levels of windows surrounding the fireplace , enjoy cooking in the eat-in kitchen with sliders leading to the back deck. The 2nd floor boast a master bedroom with full bath, 2 walk-in closets and vaulted ceilings. Other features on this floor are 2 bedrooms a full bath and laundry room. Other amenities include a full basement, 1 car garage. Enjoy the amenities of pool,tennis and exterior maintenance. All of this in close proximity to New Jersey , Phila., NYC, I-95. Surrounding towns are Newtown Boro,, Yardley Boro and New Hope which offer dining and shopping! Great location for outside activities running, biking, and walking distance to the Canal and Delaware River .
Last Agent to Sell the Property
Coldwell Banker Hearthside License #RS201419L Listed on: 06/18/2020

Townhouse Details
Home Type
- Townhome
Est. Annual Taxes
- $6,433
Year Built
- Built in 1999
HOA Fees
- $288 Monthly HOA Fees
Parking
- 1 Car Attached Garage
- Front Facing Garage
Home Design
- Traditional Architecture
- Frame Construction
Interior Spaces
- 2,104 Sq Ft Home
- Property has 2 Levels
- Open Floorplan
- Ceiling Fan
- 1 Fireplace
- Family Room
- Living Room
- Dining Room
- Basement Fills Entire Space Under The House
- Eat-In Kitchen
- Laundry on upper level
Bedrooms and Bathrooms
- 3 Bedrooms
- En-Suite Primary Bedroom
- Walk-In Closet
Outdoor Features
- Deck
Schools
- Sol Feinstone Elementary School
- Coucil Rk High School
Utilities
- Central Air
- Heat Pump System
- Electric Water Heater
Listing and Financial Details
- Tax Lot 001-261
- Assessor Parcel Number 47-031-001-261
Community Details
Overview
- Association fees include common area maintenance, exterior building maintenance, lawn maintenance, pool(s), snow removal, trash
- Heritage Hills Subdivision
Recreation
- Community Pool
Ownership History
Purchase Details
Home Financials for this Owner
Home Financials are based on the most recent Mortgage that was taken out on this home.Purchase Details
Home Financials for this Owner
Home Financials are based on the most recent Mortgage that was taken out on this home.Purchase Details
Home Financials for this Owner
Home Financials are based on the most recent Mortgage that was taken out on this home.Purchase Details
Home Financials for this Owner
Home Financials are based on the most recent Mortgage that was taken out on this home.Purchase Details
Home Financials for this Owner
Home Financials are based on the most recent Mortgage that was taken out on this home.Similar Homes in Washington Crossing, PA
Home Values in the Area
Average Home Value in this Area
Purchase History
| Date | Type | Sale Price | Title Company |
|---|---|---|---|
| Deed | $445,000 | Southeastern Abstract Co | |
| Deed | $385,000 | Attorney | |
| Deed | $420,000 | None Available | |
| Deed | $432,000 | None Available | |
| Deed | $215,550 | -- |
Mortgage History
| Date | Status | Loan Amount | Loan Type |
|---|---|---|---|
| Open | $356,000 | New Conventional | |
| Previous Owner | $308,000 | New Conventional | |
| Previous Owner | $319,000 | New Conventional | |
| Previous Owner | $336,000 | Purchase Money Mortgage | |
| Previous Owner | $345,600 | Fannie Mae Freddie Mac | |
| Previous Owner | $130,000 | No Value Available |
Property History
| Date | Event | Price | Change | Sq Ft Price |
|---|---|---|---|---|
| 09/25/2020 09/25/20 | Sold | $445,000 | -3.2% | $212 / Sq Ft |
| 08/10/2020 08/10/20 | Price Changed | $459,900 | -1.1% | $219 / Sq Ft |
| 07/12/2020 07/12/20 | Price Changed | $465,000 | -2.1% | $221 / Sq Ft |
| 06/18/2020 06/18/20 | For Sale | $475,000 | +23.4% | $226 / Sq Ft |
| 07/29/2016 07/29/16 | Sold | $385,000 | -3.7% | $183 / Sq Ft |
| 06/21/2016 06/21/16 | Pending | -- | -- | -- |
| 05/13/2016 05/13/16 | Price Changed | $399,900 | -4.8% | $190 / Sq Ft |
| 03/16/2016 03/16/16 | For Sale | $419,900 | -- | $200 / Sq Ft |
Tax History Compared to Growth
Tax History
| Year | Tax Paid | Tax Assessment Tax Assessment Total Assessment is a certain percentage of the fair market value that is determined by local assessors to be the total taxable value of land and additions on the property. | Land | Improvement |
|---|---|---|---|---|
| 2024 | $6,740 | $39,400 | $0 | $39,400 |
| 2023 | $6,555 | $39,400 | $0 | $39,400 |
| 2022 | $6,521 | $39,400 | $0 | $39,400 |
| 2021 | $6,433 | $39,400 | $0 | $39,400 |
| 2020 | $6,279 | $39,400 | $0 | $39,400 |
| 2019 | $6,133 | $39,400 | $0 | $39,400 |
| 2018 | $6,019 | $39,400 | $0 | $39,400 |
| 2017 | $5,854 | $39,400 | $0 | $39,400 |
| 2016 | $5,942 | $39,400 | $0 | $39,400 |
| 2015 | -- | $39,400 | $0 | $39,400 |
| 2014 | -- | $39,400 | $0 | $39,400 |
Agents Affiliated with this Home
-

Seller's Agent in 2020
Angelina Mancuso
Coldwell Banker Hearthside
(215) 801-8798
12 in this area
45 Total Sales
-

Buyer's Agent in 2020
Deborah Summer
Coldwell Banker Hearthside
(267) 253-6065
4 in this area
73 Total Sales
-
C
Seller's Agent in 2016
Chen Lin
BHHS Fox & Roach
-

Seller Co-Listing Agent in 2016
Nancy Goldberg
BHHS Fox & Roach
(215) 962-3778
19 in this area
103 Total Sales
Map
Source: Bright MLS
MLS Number: PABU499236
APN: 47-031-001-261
- 60 Mcconkey Dr
- 36 Dispatch Dr Unit 14F
- 32 Tankard Ln Unit 7D
- 22 Heritage Hills Dr
- 34 Heritage Hills Dr Unit 9
- 36 Mcconkey Dr
- 11 Mcconkey Dr
- 14 Mcconkey Dr
- 65 Beidler Dr
- 6 Beidler Dr
- 1045 Washington Crossing Rd
- 24 Canal Run E
- LOTS 3 and 4 Taylorsville Rd
- Lot 6 Taylorsville Rd
- 7 Weatherfield Dr
- 9 Greenbriar Cir
- 2 Aldans Way
- 1045 General Sullivan Rd
- 114 Riverview Ave
- 3 Stonebridge Crossing Rd
