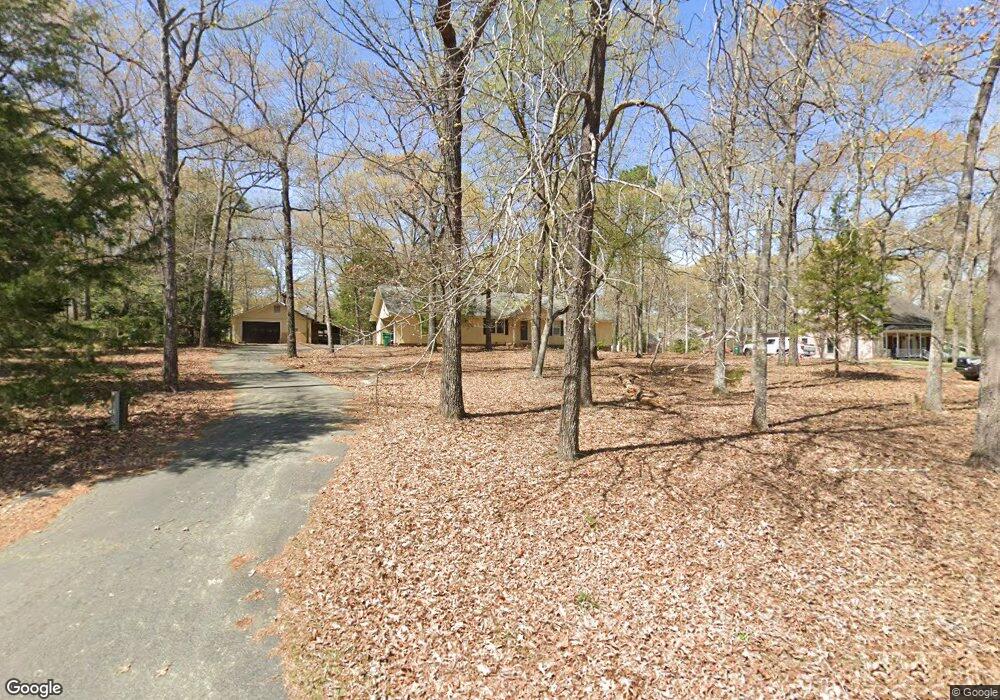Estimated Value: $245,000 - $282,000
3
Beds
2
Baths
1,726
Sq Ft
$151/Sq Ft
Est. Value
About This Home
This home is located at 101 Dogwood Ct, Byron, GA 31008 and is currently estimated at $260,392, approximately $150 per square foot. 101 Dogwood Ct is a home located in Peach County with nearby schools including Byron Elementary School, Byron Middle School, and Peach County High School.
Ownership History
Date
Name
Owned For
Owner Type
Purchase Details
Closed on
Apr 27, 2017
Sold by
Pearce Michael Ragan
Bought by
Keene Cole Matthew and Keene Crystal Michelle
Current Estimated Value
Home Financials for this Owner
Home Financials are based on the most recent Mortgage that was taken out on this home.
Original Mortgage
$144,444
Outstanding Balance
$120,255
Interest Rate
4.14%
Mortgage Type
New Conventional
Estimated Equity
$140,137
Purchase Details
Closed on
Nov 6, 2008
Sold by
Lankowski Edwin C
Bought by
Pearce Michael Ragan
Purchase Details
Closed on
Mar 6, 2006
Sold by
Lankowski Geneva Y
Bought by
Lankowski Edwin C
Purchase Details
Closed on
Oct 23, 1995
Bought by
Lankowski Edwin C and Lankowski Geneva Y
Purchase Details
Closed on
Sep 6, 1978
Bought by
Lankowski Edwin C and Lankowski Geneva Y
Create a Home Valuation Report for This Property
The Home Valuation Report is an in-depth analysis detailing your home's value as well as a comparison with similar homes in the area
Home Values in the Area
Average Home Value in this Area
Purchase History
| Date | Buyer | Sale Price | Title Company |
|---|---|---|---|
| Keene Cole Matthew | $143,000 | -- | |
| Pearce Michael Ragan | $125,000 | -- | |
| Lankowski Edwin C | -- | -- | |
| Lankowski Edwin C | -- | -- | |
| Lankowski Edwin C | -- | -- |
Source: Public Records
Mortgage History
| Date | Status | Borrower | Loan Amount |
|---|---|---|---|
| Open | Keene Cole Matthew | $144,444 |
Source: Public Records
Tax History Compared to Growth
Tax History
| Year | Tax Paid | Tax Assessment Tax Assessment Total Assessment is a certain percentage of the fair market value that is determined by local assessors to be the total taxable value of land and additions on the property. | Land | Improvement |
|---|---|---|---|---|
| 2024 | $2,129 | $72,120 | $13,520 | $58,600 |
| 2023 | $2,014 | $67,240 | $7,320 | $59,920 |
| 2022 | $1,794 | $59,080 | $7,320 | $51,760 |
| 2021 | $1,850 | $52,720 | $7,320 | $45,400 |
| 2020 | $1,899 | $54,280 | $7,320 | $46,960 |
| 2019 | $1,907 | $54,280 | $7,320 | $46,960 |
| 2018 | $1,916 | $54,280 | $7,320 | $46,960 |
| 2017 | $1,707 | $47,440 | $7,320 | $40,120 |
| 2016 | $1,701 | $47,440 | $7,320 | $40,120 |
| 2015 | -- | $47,440 | $7,320 | $40,120 |
| 2014 | $1,706 | $47,440 | $7,320 | $40,120 |
| 2013 | -- | $47,440 | $7,320 | $40,120 |
Source: Public Records
Map
Nearby Homes
- 248 Shantz Way
- 248 Shantz Way Unit (LOT A41)
- 1046 Walker Rd
- 476 Walker Rd
- 135 Abelia Ln
- 0 Peavy Rd
- 305 Shantz Way
- The McGinnis Plan at Bryson Farms
- The Lawson Plan at Bryson Farms
- The Coleman Plan at Bryson Farms
- The Piedmont Plan at Bryson Farms
- The Harrington Plan at Bryson Farms
- 305 Shantz Way Unit (LOT C11)
- The Benson II Plan at Bryson Farms
- The Bradley Plan at Bryson Farms
- 112 Abelia Ln
- 104 Chickasaw Ct
- 250 Shantz Way
- 250 Shantz Way Unit LOT A42
- 212 Eric Ct
- 105 Dogwood Ct
- 149 Old Hickory Rd
- 0 Old Hickory Rd Unit 3160874
- 147 Old Hickory Rd
- 135 Old Oak Rd
- 153 Old Hickory Rd
- 152 Old Hickory Rd
- 131 Old Oak Rd
- 141 Old Oak Rd
- 148 Old Hickory Rd
- 143 Old Hickory Rd
- 108 Dogwood Ct
- 127 Old Oak Rd
- 145 Old Oak Rd
- 111 Dogwood Ct
- 144 Old Hickory Rd
- 135 Old Hickory Rd
- 0 Old Oak Rd Unit 7065426
- 0 Old Oak Rd Unit 7065451
- 0 Old Oak Rd Unit 7161667
