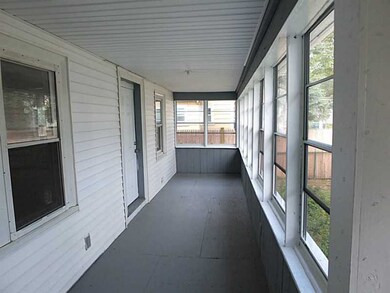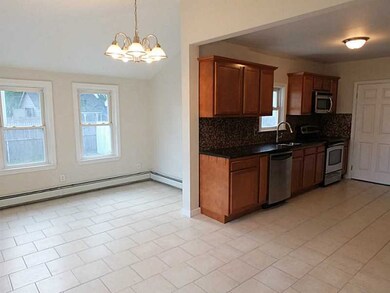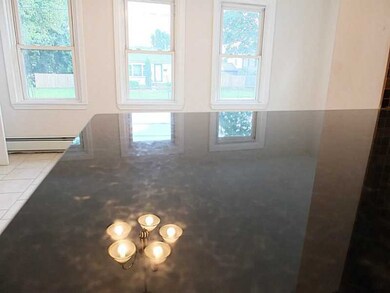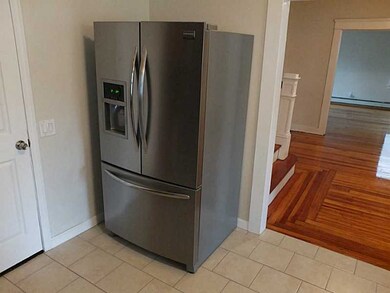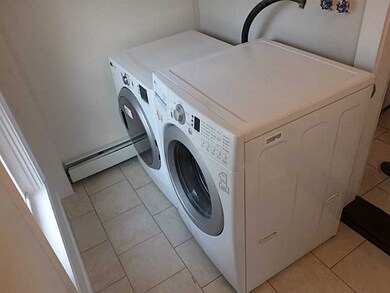
101 Doris Ave Warwick, RI 02889
Hoxie Neighborhood
4
Beds
2
Baths
1,390
Sq Ft
6,400
Sq Ft Lot
Highlights
- Cape Cod Architecture
- Wood Flooring
- Porch
- Cathedral Ceiling
- 1 Car Detached Garage
- Public Transportation
About This Home
As of June 2019Beautiful Remodeled, Spacious, 4 bedroom home with plenty of parking, bulkhead exit from basement, and more...
Home Details
Home Type
- Single Family
Est. Annual Taxes
- $2,745
Year Built
- Built in 1900
Lot Details
- 6,400 Sq Ft Lot
- Fenced
Parking
- 1 Car Detached Garage
Home Design
- Cape Cod Architecture
- Stone Foundation
- Aluminum Siding
- Plaster
Interior Spaces
- 1,390 Sq Ft Home
- 2-Story Property
- Cathedral Ceiling
- Wood Flooring
- Unfinished Basement
- Basement Fills Entire Space Under The House
Bedrooms and Bathrooms
- 4 Bedrooms
- 2 Full Bathrooms
Outdoor Features
- Porch
Utilities
- No Cooling
- Heating System Uses Gas
- Baseboard Heating
- 100 Amp Service
- Electric Water Heater
Listing and Financial Details
- Tax Lot 0194
- Assessor Parcel Number 101DORISAVWARW
Community Details
Overview
- Hoxsie Subdivision
Amenities
- Shops
- Public Transportation
Ownership History
Date
Name
Owned For
Owner Type
Purchase Details
Listed on
Apr 1, 2019
Closed on
Jun 17, 2019
Sold by
Kobeissi Kareem and Kobeissi Brittany
Bought by
Jones Jordan D
Seller's Agent
Slocum Home Team
SLOCUM
Buyer's Agent
Laura Gessman
RI Real Estate Services
List Price
$240,000
Sold Price
$240,000
Current Estimated Value
Home Financials for this Owner
Home Financials are based on the most recent Mortgage that was taken out on this home.
Estimated Appreciation
$160,668
Avg. Annual Appreciation
8.43%
Original Mortgage
$9,600
Interest Rate
4.1%
Mortgage Type
New Conventional
Purchase Details
Closed on
Sep 26, 2014
Sold by
Mercado Osvaldo
Bought by
Kobeissi Brittany and Kobeissi Kareem
Home Financials for this Owner
Home Financials are based on the most recent Mortgage that was taken out on this home.
Original Mortgage
$179,550
Interest Rate
4.12%
Mortgage Type
New Conventional
Purchase Details
Listed on
Mar 11, 2014
Closed on
Mar 31, 2014
Sold by
Angilly Peter
Bought by
Unknown
Seller's Agent
Linda Angilly
Albert Realty Inc., REALTORS
Buyer's Agent
Eduardo Marines
List Price
$70,000
Sold Price
$85,000
Premium/Discount to List
$15,000
21.43%
Home Financials for this Owner
Home Financials are based on the most recent Mortgage that was taken out on this home.
Avg. Annual Appreciation
14.48%
Original Mortgage
$75,000
Interest Rate
4.27%
Mortgage Type
New Conventional
Purchase Details
Listed on
Mar 11, 2014
Closed on
Mar 6, 2014
Sold by
Labbee Beverly
Bought by
Angilly Peter
Seller's Agent
Linda Angilly
Albert Realty Inc., REALTORS
Buyer's Agent
Eduardo Marines
List Price
$70,000
Sold Price
$85,000
Premium/Discount to List
$15,000
21.43%
Home Financials for this Owner
Home Financials are based on the most recent Mortgage that was taken out on this home.
Original Mortgage
$75,000
Interest Rate
4.27%
Mortgage Type
New Conventional
Purchase Details
Listed on
Apr 17, 2012
Closed on
Jun 21, 2012
Sold by
Department Of Housing & Urban Dev
Bought by
Labbee Beverly
Seller's Agent
Cheryl Rinfret
Albert Realty Inc., REALTORS
Buyer's Agent
Cheryl Rinfret
List Price
$80,000
Sold Price
$75,012
Premium/Discount to List
-$4,988
-6.24%
Home Financials for this Owner
Home Financials are based on the most recent Mortgage that was taken out on this home.
Avg. Annual Appreciation
7.28%
Purchase Details
Closed on
Apr 2, 2012
Sold by
Midfirst Bank State Sb
Bought by
Department Of Housing & Urban Dev
Purchase Details
Closed on
Nov 28, 2011
Sold by
Major Rebecca A and Midfirst Bank
Bought by
Midfirst Bank
Purchase Details
Closed on
Jun 23, 2000
Sold by
Gallagher William J and Gallagher Patricia
Bought by
Major Rebecca A
Purchase Details
Closed on
Dec 9, 1994
Sold by
Warburton Frederick T and Warburton Ruth
Bought by
Gallagher William J and Gallagher Patricia
Similar Homes in Warwick, RI
Create a Home Valuation Report for This Property
The Home Valuation Report is an in-depth analysis detailing your home's value as well as a comparison with similar homes in the area
Home Values in the Area
Average Home Value in this Area
Purchase History
| Date | Type | Sale Price | Title Company |
|---|---|---|---|
| Warranty Deed | $240,000 | -- | |
| Warranty Deed | $189,000 | -- | |
| Warranty Deed | $85,000 | -- | |
| Warranty Deed | $40,000 | -- | |
| Warranty Deed | $75,012 | -- | |
| Warranty Deed | -- | -- | |
| Foreclosure Deed | $113,236 | -- | |
| Foreclosure Deed | $113,236 | -- | |
| Warranty Deed | $102,500 | -- | |
| Warranty Deed | $87,000 | -- |
Source: Public Records
Mortgage History
| Date | Status | Loan Amount | Loan Type |
|---|---|---|---|
| Open | $252,500 | Stand Alone Refi Refinance Of Original Loan | |
| Closed | $9,600 | New Conventional | |
| Closed | $232,800 | Purchase Money Mortgage | |
| Previous Owner | $179,550 | New Conventional | |
| Previous Owner | $75,000 | New Conventional |
Source: Public Records
Property History
| Date | Event | Price | Change | Sq Ft Price |
|---|---|---|---|---|
| 06/17/2019 06/17/19 | Sold | $240,000 | 0.0% | $157 / Sq Ft |
| 05/18/2019 05/18/19 | Pending | -- | -- | -- |
| 04/01/2019 04/01/19 | For Sale | $240,000 | +27.0% | $157 / Sq Ft |
| 11/28/2014 11/28/14 | Sold | $189,000 | -0.4% | $136 / Sq Ft |
| 10/29/2014 10/29/14 | Pending | -- | -- | -- |
| 07/30/2014 07/30/14 | For Sale | $189,777 | +123.3% | $137 / Sq Ft |
| 03/31/2014 03/31/14 | Sold | $85,000 | +21.4% | $61 / Sq Ft |
| 03/11/2014 03/11/14 | For Sale | $70,000 | -6.7% | $50 / Sq Ft |
| 06/21/2012 06/21/12 | Sold | $75,012 | -6.2% | $54 / Sq Ft |
| 05/22/2012 05/22/12 | Pending | -- | -- | -- |
| 04/17/2012 04/17/12 | For Sale | $80,000 | -- | $58 / Sq Ft |
Source: State-Wide MLS
Tax History Compared to Growth
Tax History
| Year | Tax Paid | Tax Assessment Tax Assessment Total Assessment is a certain percentage of the fair market value that is determined by local assessors to be the total taxable value of land and additions on the property. | Land | Improvement |
|---|---|---|---|---|
| 2024 | $4,201 | $290,300 | $90,900 | $199,400 |
| 2023 | $4,119 | $290,300 | $90,900 | $199,400 |
| 2022 | $4,083 | $218,000 | $62,900 | $155,100 |
| 2021 | $4,083 | $218,000 | $62,900 | $155,100 |
| 2020 | $4,083 | $218,000 | $62,900 | $155,100 |
| 2019 | $4,083 | $218,000 | $62,900 | $155,100 |
| 2018 | $3,451 | $170,500 | $62,900 | $107,600 |
| 2017 | $3,451 | $170,500 | $62,900 | $107,600 |
| 2016 | $3,451 | $170,500 | $62,900 | $107,600 |
| 2015 | $2,878 | $138,700 | $55,400 | $83,300 |
| 2014 | $2,782 | $138,700 | $55,400 | $83,300 |
| 2013 | $2,745 | $138,700 | $55,400 | $83,300 |
Source: Public Records
Agents Affiliated with this Home
-

Seller's Agent in 2019
Slocum Home Team
SLOCUM
(401) 593-1129
12 in this area
735 Total Sales
-

Buyer's Agent in 2019
Laura Gessman
RI Real Estate Services
(401) 714-2076
28 Total Sales
-
L
Seller's Agent in 2014
Linda Angilly
Albert Realty Inc., REALTORS
-
T
Seller's Agent in 2014
The Realpro Group
REALPRO by The Water
(401) 709-4626
3 in this area
380 Total Sales
-

Buyer's Agent in 2014
Eduardo Marines
(401) 432-4223
2 in this area
68 Total Sales
-

Buyer's Agent in 2014
Jeff Blais
Paradigm Properties
(401) 273-1900
3 Total Sales
Map
Source: State-Wide MLS
MLS Number: 1074866
APN: WARW-000319-000194-000000
Nearby Homes
- 14 Gateway Ct
- 40 Lima St
- 101 Omaha Blvd
- 72 W Shore Rd Unit 204
- 11 Lakecrest Cir
- 54 Frontier Rd
- 80 Frontier Rd
- 95 Harmony Ct
- 25 Community Rd
- 42 Leigh St
- 94 Waterman Ave
- 74 Royland Rd
- 100 Betsey Williams Dr
- 176 Vernon St
- 111 Aster St
- 7 Betsy Williams Dr
- 58 Lydick Ave
- 81 Yucatan Dr
- 70 Partition St
- 509 W Shore Rd

