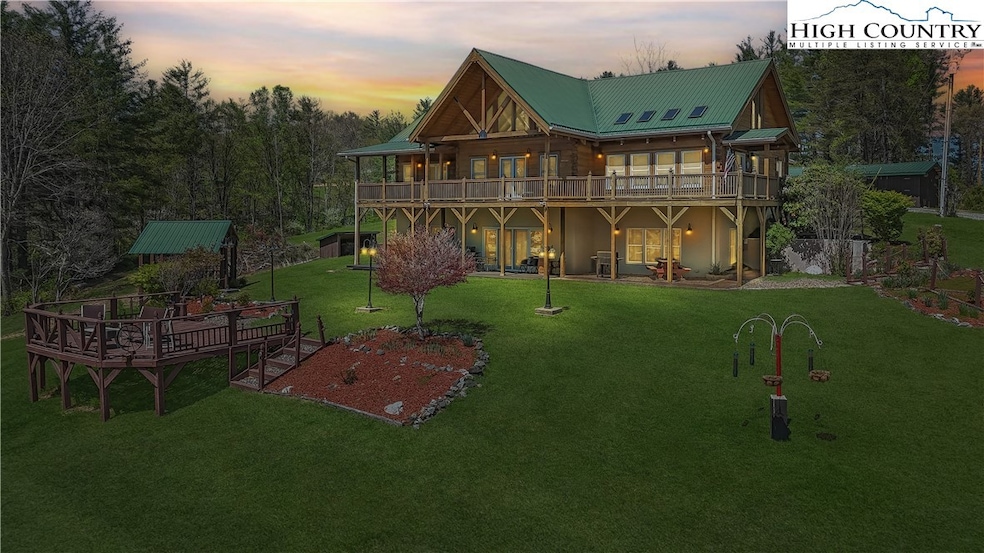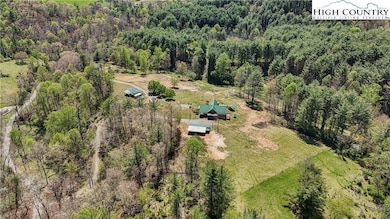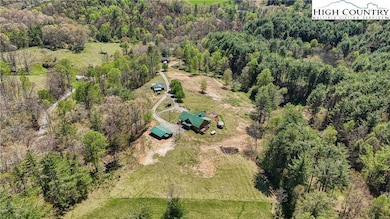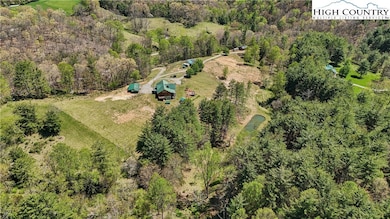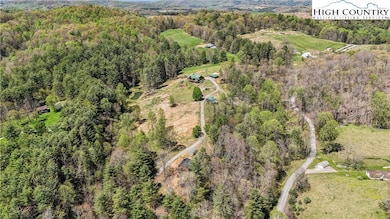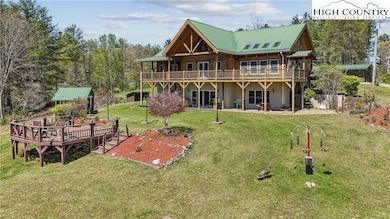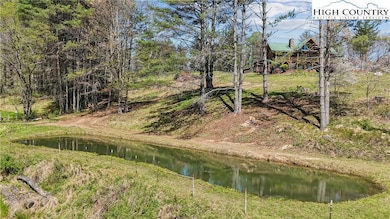101 Double Branch Rd Grassy Creek, NC 28631
Estimated payment $7,496/month
Highlights
- Popular Property
- Home fronts a pond
- Wood Burning Stove
- Barn
- Views of Trees
- Cathedral Ceiling
About This Home
Welcome to your secluded Appalachian retreat in Grassy Creek! Where natural beauty, serenity, and recreation converge across more than 19 acres of pristine mountain land.
At the heart of this scenic estate sits a handcrafted log home, tucked securely behind two gated entrances for total seclusion. Offering 4,800 square feet+ of thoughtfully finished living space, the main level is designed for open living and effortless entertaining, highlighted by wide-plank wood floors, exposed beams, and a soaring Tennessee stone fireplace that anchors both the great room and the primary suite.
A lofted upper level adds architectural interest and a cozy perch for reading or relaxing, while the chef’s kitchen impresses with premium appliances including a Sub-Zero refrigerator and Dynasty gas range. Plus custom cabinetry and sweeping mountain views.
The primary suite serves as a sanctuary of its own, featuring a gas fireplace, walk-in closet, spa-style bath with jetted tub and glass shower, and a deck with hot tub hookup.
Downstairs, the finished lower level offers 12-foot ceilings, a custom bar and den with a wood-burning fireplace, two guest bedrooms, 1.5 baths, and abundant utility and storage space. A new mini-split ductless air conditioning system (installed August 2025) ensures year-round comfort throughout the home.
Additional amenities include a detached two-car garage with storage and utility room, a large barn with two-room machine shop, and a brand-new 12x24 utility shed with power. A restored log cabin—with updated roof—adds rustic charm and versatility for guests or short-term rental use.
The outdoors steal the show: the land is great for livestock, horseback riding, or ATV exploration. Enjoy stocked fishing in the pond, fed by two mountain streams, and take in the sights of flowering meadows, and abundant native wildlife.
A 320-foot well provides water to both the main home and the cabin, supported by a generator hookup in the pump house. Just a short walk from the New River, this one-of-a-kind mountain estate offers the rare combination of peace, privacy, and self-sufficiency—with select furnishings and farm equipment available for purchase.
Listing Agent
Coldwell Banker Realty Brokerage Phone: (704) 364-3300 Listed on: 11/06/2025

Home Details
Home Type
- Single Family
Est. Annual Taxes
- $4,555
Year Built
- Built in 2001
Lot Details
- 19.14 Acre Lot
- Home fronts a pond
- Home fronts a stream
Parking
- 2 Car Garage
- Gravel Driveway
Home Design
- Log Cabin
- Metal Roof
- Log Siding
Interior Spaces
- 2-Story Property
- Wet Bar
- Living Quarters
- Cathedral Ceiling
- Skylights
- Wood Burning Stove
- Wood Burning Fireplace
- Self Contained Fireplace Unit Or Insert
- Stone Fireplace
- Gas Fireplace
- Propane Fireplace
- Views of Trees
- Finished Basement
- Walk-Out Basement
- Home Security System
Kitchen
- Gas Range
- Recirculated Exhaust Fan
- Dishwasher
Bedrooms and Bathrooms
- 3 Bedrooms
Laundry
- Laundry on main level
- Dryer
- Washer
Outdoor Features
- Wrap Around Porch
- Gazebo
- Shed
- Outbuilding
Schools
- Mountain View Elementary School
- Ashe County High School
Farming
- Barn
Utilities
- Cooling Available
- Forced Air Heating System
- Heating System Uses Propane
- Radiant Heating System
- Private Water Source
- Well
- Gas Water Heater
- Septic Tank
- Septic System
Community Details
- No Home Owners Association
Listing and Financial Details
- Assessor Parcel Number 05357-047
Map
Home Values in the Area
Average Home Value in this Area
Tax History
| Year | Tax Paid | Tax Assessment Tax Assessment Total Assessment is a certain percentage of the fair market value that is determined by local assessors to be the total taxable value of land and additions on the property. | Land | Improvement |
|---|---|---|---|---|
| 2025 | $4,828 | $904,200 | $147,800 | $756,400 |
| 2024 | $4,648 | $904,200 | $147,800 | $756,400 |
| 2023 | $4,648 | $904,200 | $147,800 | $756,400 |
| 2022 | $3,560 | $562,100 | $125,700 | $436,400 |
| 2021 | $3,560 | $562,100 | $125,700 | $436,400 |
| 2020 | $3,139 | $553,400 | $117,000 | $436,400 |
| 2019 | $3,076 | $553,400 | $117,000 | $436,400 |
| 2018 | $2,917 | $562,400 | $117,000 | $445,400 |
| 2016 | $2,529 | $479,600 | $117,000 | $362,600 |
| 2015 | $2,509 | $479,600 | $117,000 | $362,600 |
| 2014 | $2,509 | $511,100 | $117,000 | $394,100 |
Property History
| Date | Event | Price | List to Sale | Price per Sq Ft |
|---|---|---|---|---|
| 11/06/2025 11/06/25 | For Sale | $1,350,000 | -- | $276 / Sq Ft |
Purchase History
| Date | Type | Sale Price | Title Company |
|---|---|---|---|
| Interfamily Deed Transfer | -- | -- |
Source: High Country Association of REALTORS®
MLS Number: 258934
APN: 05357-047
- 301 Hannah Dr
- Lot #13A River Forest Rd
- 16 Marios Rd
- TBD River Forest Rd
- TBD Happy Woods Dr
- 7 Legra Rd
- #31 & #32 Happy Ridge Rd Unit 3132
- #31 & #32 Happy Ridge Rd
- TBD Happy Woods Rd
- 2259 Grassy Creek Rd
- TBD Happy Berry Dr
- Lot 8 TBD Lucky Hill Rd
- 464 Lucky Hill Rd
- 26 Lucky Ponds Dr
- TBD Happy River Rd
- 11 Lucky Lakes Dr
- 144 Lucky Alice Rd
- 219 Lucky Alice Dr
- 242 Ladd Parson Rd
- 168 & 170 Lumina Ln
- 9312 Nc-194 Unit 2
- 312 Glenwood Dr
- 9303 Nc Hwy 88 E St Unit 6
- 155 Birkdale Ct Unit C5-2 SUITE
- 369 River Walk Trail
- 875 Mount Jefferson Rd Unit 2
- 503 von Turner Rd
- 15 E 2nd St
- 109 Hice Ave
- 562 Nikanor Rd Unit Upper Level Suite
- 148 Westwood Acres Dr Unit Lower Level
- 148 Westwood Acres Dr
- 1593 Bald Mountain Rd Unit STORAGE AREA ONLY
- 1267 Elk View Rd Unit 1
- 6206 Idlewild Rd
- 148 River St Unit 1
- 1421 N Main St Unit 6
- 1421 N Main St Unit 5
- 207 Doe Meadows Dr
- 216 Caroline Dr
