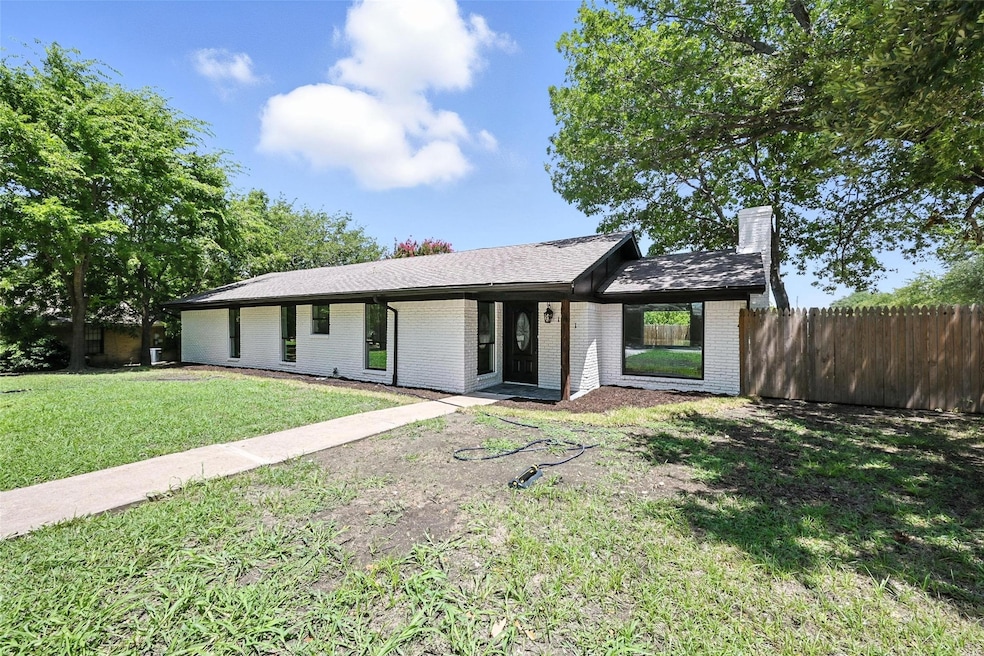101 Driftwood Cir Princeton, TX 75407
Estimated payment $2,146/month
Highlights
- Open Floorplan
- Adjacent to Greenbelt
- Corner Lot
- Southard Middle School Rated A-
- Traditional Architecture
- Granite Countertops
About This Home
Welcome to this move-in ready gem located in central Princeton with quick access to major highways, shopping, and dining. Nestled on a serene .23-acre lot, this home backs to a picturesque pond and wooded area, offering peace and privacy in your own backyard oasis. Step inside to find a real new build feel with luxury vinyl plank flooring, new carpet, and fresh paint throughout. The stylish kitchen boasts granite countertops, new SS appliances, new cabinetry, sleek hardware, and contemporary light fixtures, perfect for both entertaining and everyday living. Enjoy the outdoors year-round on the covered back patio, overlooking the freshly sodded yard and tranquil natural views. Additional updates include new black-framed windows that add modern curb appeal and improved energy efficiency. Don’t miss this rare combination of location, updates, and backyard privacy—schedule your tour today!
Home Details
Home Type
- Single Family
Est. Annual Taxes
- $5,941
Year Built
- Built in 1980
Lot Details
- 10,019 Sq Ft Lot
- Adjacent to Greenbelt
- Wood Fence
- Corner Lot
Parking
- 2 Car Attached Garage
- Alley Access
- Rear-Facing Garage
- Driveway
Home Design
- Traditional Architecture
- Brick Exterior Construction
- Composition Roof
Interior Spaces
- 1,548 Sq Ft Home
- 1-Story Property
- Open Floorplan
- Ceiling Fan
- Chandelier
- Decorative Lighting
- Wood Burning Fireplace
Kitchen
- Electric Range
- Microwave
- Dishwasher
- Granite Countertops
- Disposal
Flooring
- Carpet
- Ceramic Tile
- Luxury Vinyl Plank Tile
Bedrooms and Bathrooms
- 3 Bedrooms
- Walk-In Closet
- 2 Full Bathrooms
Schools
- Lacy Elementary School
- Lovelady High School
Additional Features
- Covered Patio or Porch
- Central Heating and Cooling System
Community Details
- Teak Wood Creek Estates Subdivision
Listing and Financial Details
- Legal Lot and Block 17 / 2
- Assessor Parcel Number R096500201701
Map
Home Values in the Area
Average Home Value in this Area
Tax History
| Year | Tax Paid | Tax Assessment Tax Assessment Total Assessment is a certain percentage of the fair market value that is determined by local assessors to be the total taxable value of land and additions on the property. | Land | Improvement |
|---|---|---|---|---|
| 2024 | $5,941 | $308,447 | $72,000 | $236,447 |
| 2023 | $5,941 | $286,066 | $66,000 | $220,066 |
| 2022 | $6,024 | $272,444 | $54,000 | $218,444 |
| 2021 | $4,837 | $209,190 | $30,000 | $179,190 |
| 2020 | $5,177 | $207,008 | $30,000 | $177,008 |
| 2019 | $5,311 | $206,597 | $30,000 | $176,597 |
| 2018 | $4,655 | $180,305 | $18,000 | $162,305 |
| 2017 | $4,119 | $159,541 | $18,000 | $141,541 |
| 2016 | $3,578 | $137,629 | $18,000 | $119,629 |
| 2015 | $1,704 | $78,922 | $18,000 | $60,922 |
| 2014 | $1,704 | $73,658 | $0 | $0 |
Property History
| Date | Event | Price | Change | Sq Ft Price |
|---|---|---|---|---|
| 07/31/2025 07/31/25 | For Sale | $309,900 | -- | $200 / Sq Ft |
Purchase History
| Date | Type | Sale Price | Title Company |
|---|---|---|---|
| Deed | -- | Title Co | |
| Vendors Lien | -- | Rtt | |
| Vendors Lien | -- | None Available | |
| Trustee Deed | $113,704 | Lsi Title Agency | |
| Special Warranty Deed | -- | None Available | |
| Trustee Deed | $113,704 | None Available | |
| Vendors Lien | -- | -- | |
| Vendors Lien | -- | -- |
Mortgage History
| Date | Status | Loan Amount | Loan Type |
|---|---|---|---|
| Closed | $200,000 | Construction | |
| Previous Owner | $141,330 | FHA | |
| Previous Owner | $140,408 | FHA | |
| Previous Owner | $53,000 | New Conventional | |
| Previous Owner | $118,247 | FHA | |
| Previous Owner | $99,988 | VA | |
| Previous Owner | $96,900 | VA |
Source: North Texas Real Estate Information Systems (NTREIS)
MLS Number: 21018083
APN: R-0965-002-0170-1
- 136 W Brown St
- 413 N 2nd St
- 211 Jefferson Ave
- 301 Dogwood Ave
- 501 Big Bend Pkwy
- 404 Waterman Ave
- 198 Fairmont Dr
- 516 Big Bend Pkwy
- Statler Plan at Town Park
- Bromberg Plan at Town Park
- Shasta II Plan at Town Park - Twinhomes
- Lassen II Plan at Town Park - Twinhomes
- Melrose Plan at Town Park
- Fannin Plan at Town Park
- Archer Plan at Town Park
- Palmetto Plan at Town Park
- Almanor Plan at Town Park - Twinhomes
- Corrigan Plan at Town Park
- 422 Forsyth Dr
- 316 Forest Park Pkwy
- 100 Yorkshire Dr
- 722 Prairie Creek Dr
- 746 Prairie Creek Dr
- 123 Prairie Creek Cir
- 191 Town Park Ave
- 207 W College St
- 409 Forsyth Dr
- 401 Forsyth Dr
- 417 Kingsbury Ave
- 223 Fairmont Dr
- 212 Creekwood Dr
- 308 Crosscreek Dr
- 240 Town Park Ave
- 316 Crosscreek Dr
- 509 Creekside Dr
- 704 Cedar Cove Dr
- 609 Cove Ct
- 320 Timbercreek Ct
- 747 Mulberry Dr
- 755 Mulberry Dr







