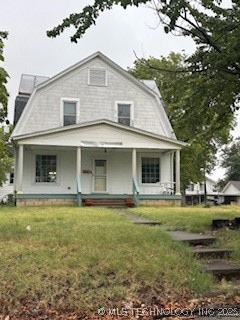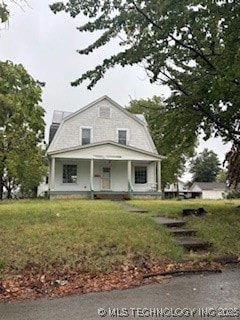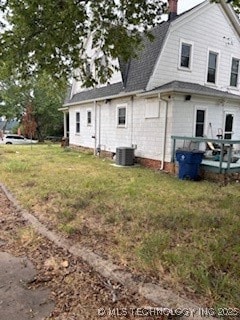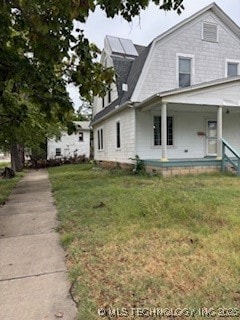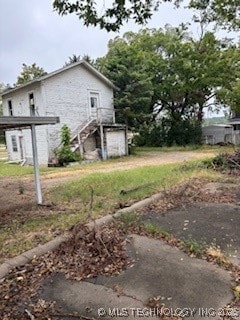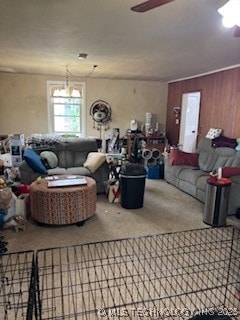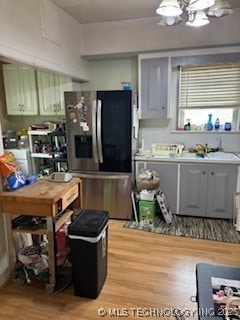101 E 11th St Pawhuska, OK 74056
Estimated payment $826/month
Highlights
- Colonial Architecture
- Deck
- No HOA
- Mature Trees
- Wood Flooring
- Covered Patio or Porch
About This Home
Charming Vintage Home with Modern Updates!
Step back in time with this adorable, character-filled home boasting great bones and
thoughtful updates. In 2023 alone, major upgrades include a new roof,
furnace, hot water tank, central heat and air, and a whole-home water filtration and
softener system. Enjoy the peace of mind with newer windows and a rebuilt
front porch-perfect for relaxing evenings or morning coffee.
The back deck has also been recently refreshed, offering a great outdoor space for
entertaining. Inside, the home is handicap accessible, making it convenient and
comfortable.
Located just down the street from the beloved Pioneer Woman Mercantile and shops,
and close to OEM, WIC, the Tag Agency, schools, and the hospital-this home is perfectly
positioned for both comfort and convenience.
Come take a look at this cutie! It's more than just a house-it's a stroll down memory lane,
ready for new memories to be made.
Home Details
Home Type
- Single Family
Est. Annual Taxes
- $1,040
Year Built
- Built in 1925
Lot Details
- 6,998 Sq Ft Lot
- South Facing Home
- Mature Trees
Parking
- 1 Car Garage
- Carport
- Gravel Driveway
Home Design
- Colonial Architecture
- Wood Frame Construction
- Fiberglass Roof
- Wood Siding
- Asbestos
- Asphalt
Interior Spaces
- 1,760 Sq Ft Home
- 2-Story Property
- Wired For Data
- Ceiling Fan
- Vinyl Clad Windows
- Washer and Electric Dryer Hookup
Kitchen
- Oven
- Stove
- Range
- Plumbed For Ice Maker
- Laminate Countertops
Flooring
- Wood
- Carpet
- Laminate
- Vinyl
Bedrooms and Bathrooms
- 4 Bedrooms
- 2 Full Bathrooms
Basement
- Partial Basement
- Crawl Space
Home Security
- Security System Owned
- Storm Doors
- Fire and Smoke Detector
Accessible Home Design
- Accessible Full Bathroom
- Handicap Accessible
- Accessible Approach with Ramp
Eco-Friendly Details
- Ventilation
Outdoor Features
- Deck
- Covered Patio or Porch
- Storm Cellar or Shelter
- Rain Gutters
Schools
- Pawhuska Elementary And Middle School
- Pawhuska High School
Utilities
- Zoned Heating and Cooling
- Floor Furnace
- Heating System Uses Gas
- Programmable Thermostat
- Electric Water Heater
- High Speed Internet
- Satellite Dish
- Cable TV Available
Community Details
- No Home Owners Association
- Pawhuska Ot Subdivision
Map
Home Values in the Area
Average Home Value in this Area
Tax History
| Year | Tax Paid | Tax Assessment Tax Assessment Total Assessment is a certain percentage of the fair market value that is determined by local assessors to be the total taxable value of land and additions on the property. | Land | Improvement |
|---|---|---|---|---|
| 2025 | $1,040 | $11,271 | $554 | $10,717 |
| 2024 | $1,040 | $11,271 | $554 | $10,717 |
| 2023 | $1,040 | $8,337 | $554 | $7,783 |
| 2022 | $619 | $7,940 | $550 | $7,390 |
| 2021 | $621 | $7,940 | $550 | $7,390 |
| 2020 | $633 | $7,940 | $550 | $7,390 |
| 2019 | $623 | $7,940 | $550 | $7,390 |
| 2018 | $617 | $7,940 | $550 | $7,390 |
| 2017 | $623 | $7,940 | $532 | $7,408 |
| 2016 | $626 | $7,940 | $532 | $7,408 |
| 2015 | $648 | $7,940 | $532 | $7,408 |
| 2014 | $660 | $7,940 | $532 | $7,408 |
| 2013 | $755 | $7,941 | $540 | $7,401 |
Property History
| Date | Event | Price | List to Sale | Price per Sq Ft | Prior Sale |
|---|---|---|---|---|---|
| 08/28/2025 08/28/25 | For Sale | $140,000 | +86.7% | $80 / Sq Ft | |
| 09/11/2023 09/11/23 | Sold | $75,000 | -24.2% | $43 / Sq Ft | View Prior Sale |
| 06/16/2023 06/16/23 | Pending | -- | -- | -- | |
| 05/09/2023 05/09/23 | For Sale | $99,000 | -- | $56 / Sq Ft |
Purchase History
| Date | Type | Sale Price | Title Company |
|---|---|---|---|
| Personal Reps Deed | $75,000 | Firstitle | |
| Personal Reps Deed | $75,000 | Firstitle | |
| Quit Claim Deed | -- | Firstitle | |
| Warranty Deed | $55,500 | -- | |
| Quit Claim Deed | -- | -- |
Mortgage History
| Date | Status | Loan Amount | Loan Type |
|---|---|---|---|
| Open | $83,000 | New Conventional | |
| Closed | $83,000 | New Conventional | |
| Previous Owner | $57,331 | VA |
Source: MLS Technology
MLS Number: 2537459
APN: 570006015
- 0 Prudom Ave
- 1419 Leahy Ave
- 421 E 11th St
- 906 Rogers Ave
- 225 E 6th St
- 320 E 7th St
- 1700 Grandview Ave
- 1715 Grandview Ave
- 1719 Leahy Ave
- 1721 Bighill Ave
- 501 W 17th St
- 1815 Grandview Ave
- 627 Tinker Ave
- 1205 Brenner Ave
- 1119 E 13th St
- 1322 Boundary Ave
- 2125 Mckenzie Rd
- 102 Oak Rd
- 002 Cr 5101
- 00000 County Road 2801
- 2025 W Birch Ave
- 315 E Pine St
- 1315 Mountain Rd
- 1513 S Hickory Ave
- 1608 SW Jennings Ave
- 121 N Seminole Ave
- 2005 S Dewey Ave
- 112 E 11th St
- 715 S Cherokee Ave Unit B
- 520 E 6th St Unit 516.5
- 520 E 6th St Unit 516
- 726 S Chickasaw Ave
- 2105 Neptune Ct
- 2025 E Frank Phillips Blvd
- 3218 Debbie Ln
- 2004 Harriman Cir
- 816 Winding Way
- 3812 SE Washington Blvd
- 4025 Sheridan Rd Unit D
- 4124 Limestone Rd
