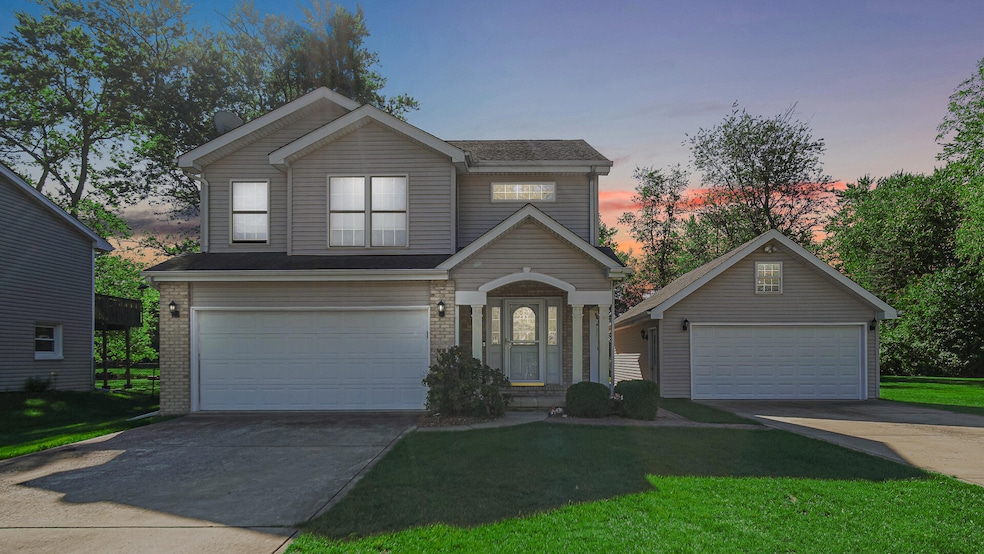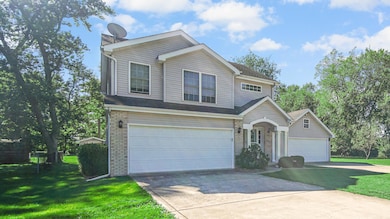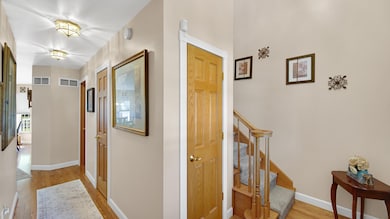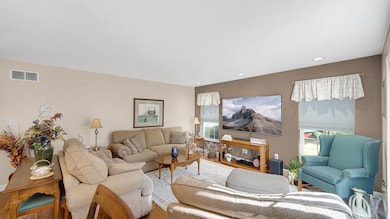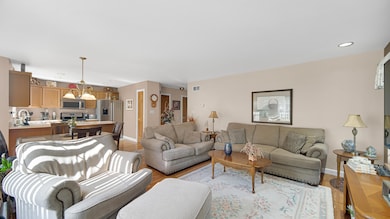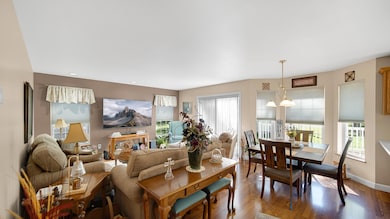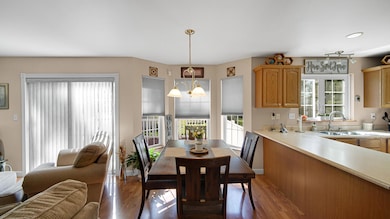101 E 13th Place Hobart, IN 46342
Estimated payment $2,088/month
Highlights
- Deck
- Neighborhood Views
- Separate Outdoor Workshop
- No HOA
- Covered Patio or Porch
- Living Room
About This Home
A HOME YOU WILL LOVE TO COME HOME TOO!! Beautiful 2 story has it all!! Covered front porch/entryway. Step inside the front door to a foyer with open staircase, living room, dining room, well appointed kitchen with pantry, finished laundry room and 1/2 bath on main. All kitchen & laundry appliances stay. Upstairs you'll find 3 generous bedrooms, 2 full baths (one in main) murphy bed in 3rd bedroom stays, great closet and storage space. 4 car garage space (2 attached, 2 detached) both heated, detached has air too. The .41 acre lot is 150 x 120 with lush lawn and landscaped located on a quiet dead end street on Hobart's coveted South side. HUGE party deck freshly stained/painted. Furnace and Central Air NEW 2024. Meticulously cared for by original owner. Better Hurry to see it - THE BEST ONES SELL FAST!!
Home Details
Home Type
- Single Family
Est. Annual Taxes
- $3,828
Year Built
- Built in 2004
Lot Details
- 0.41 Acre Lot
- Landscaped
- Additional Parcels
Parking
- 4 Car Garage
- Off-Street Parking
Home Design
- Brick Foundation
Interior Spaces
- 1,552 Sq Ft Home
- 2-Story Property
- Living Room
- Dining Room
- Carpet
- Neighborhood Views
Kitchen
- Gas Range
- Range Hood
- Microwave
- Dishwasher
- Disposal
Bedrooms and Bathrooms
- 3 Bedrooms
Laundry
- Laundry Room
- Dryer
- Washer
Outdoor Features
- Deck
- Covered Patio or Porch
- Separate Outdoor Workshop
Schools
- Joan Martin Elementary School
- Hobart Middle School
- Hobart High School
Utilities
- Forced Air Heating and Cooling System
- Heating System Uses Natural Gas
Community Details
- No Home Owners Association
- Southside Add/Hobart Subdivision
Listing and Financial Details
- Assessor Parcel Number 451305155014000018
Map
Home Values in the Area
Average Home Value in this Area
Tax History
| Year | Tax Paid | Tax Assessment Tax Assessment Total Assessment is a certain percentage of the fair market value that is determined by local assessors to be the total taxable value of land and additions on the property. | Land | Improvement |
|---|---|---|---|---|
| 2024 | $9,414 | $246,800 | $37,800 | $209,000 |
| 2023 | $3,021 | $230,600 | $29,500 | $201,100 |
| 2022 | $2,976 | $229,700 | $29,500 | $200,200 |
| 2021 | $2,704 | $208,200 | $22,700 | $185,500 |
| 2020 | $2,592 | $200,600 | $22,700 | $177,900 |
| 2019 | $2,725 | $194,300 | $22,700 | $171,600 |
| 2018 | $2,914 | $188,900 | $22,700 | $166,200 |
| 2017 | $2,873 | $189,600 | $20,100 | $169,500 |
| 2016 | $2,799 | $189,600 | $20,100 | $169,500 |
| 2014 | $2,875 | $189,600 | $20,100 | $169,500 |
| 2013 | $2,881 | $189,600 | $20,100 | $169,500 |
Property History
| Date | Event | Price | List to Sale | Price per Sq Ft |
|---|---|---|---|---|
| 11/13/2025 11/13/25 | Price Changed | $335,000 | -4.3% | $216 / Sq Ft |
| 10/21/2025 10/21/25 | Price Changed | $350,000 | -2.8% | $226 / Sq Ft |
| 10/14/2025 10/14/25 | For Sale | $359,900 | -- | $232 / Sq Ft |
Purchase History
| Date | Type | Sale Price | Title Company |
|---|---|---|---|
| Interfamily Deed Transfer | -- | -- |
Source: Northwest Indiana Association of REALTORS®
MLS Number: 829322
APN: 45-13-05-155-014.000-018
- 402 W 14th St
- 107 E 8th St
- 139 Center St Unit Silvery
- 333 Neringa Ln
- 400 N Lake Park Ave
- 234 W 39th Place
- 600 W 39th Place
- 5075 Wessex St Unit 182
- 5242 Westchester Ave Unit 117
- 4125 Alabama St
- 5142 Pennsylvania St
- 5370 Connecticut St
- 7020 Delaware St
- 3748 Vermont St
- 2040 E 84th St
- 5423 Stone Ave
- 2921 Brown St
- 828 E 35th Place
- 5271 Concord Ave Unit A
- 4172 Jefferson St
