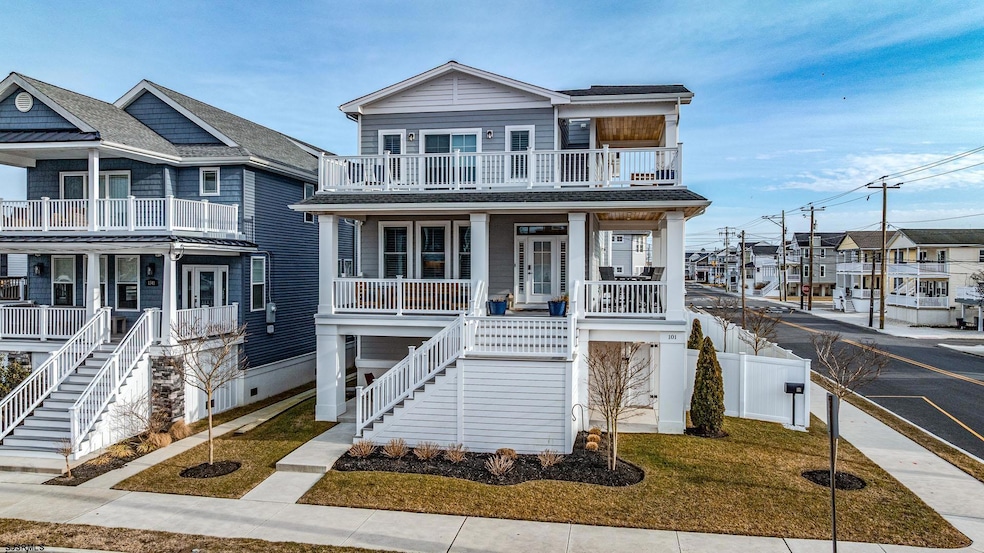On the search for a coastal chic beachside retreat? The search stops here. Welcome to 101 E 14th Street where every detail has been thought of, and you can move right in and enjoy the summer! With luxury finishes, a coastal design palate and custom upgrades this home is the epitome of luxury coastal living. Built in 2022 on a large corner lot by the esteemed Darrin Rine Builders, this home features 5 bedrooms and 4.5 bathrooms. Entering from the expansive wrap around front porch you will walk into the open concept living & dining area perfect for hosting your family and friends! This level features muted blue coastal tones, luxury vinyl plank flooring throughout, shiplap accent walls in both the living and dining areas and a built-in gas-log fireplace to enjoy on a crisp night. The chef's kitchen offers an oversized center island with storage, seating and a beverage refrigerator. Quartz countertops, Jenn Air stainless steel appliances and soft-close cabinetry add to the design and functionality of the kitchen. Beyond the kitchen you will find the private elevator on your right (which stops at all levels), followed by the laundry room and to your left the powder room appointed with custom wallpaper and board & batten trim work. At the back of the hallway is the luxurious and relaxing Primary Suite boasting two closets, one being a large walk-in closet, with custom shelving. The Primary also features an en-suite bathroom with custom tile, double vanity and separate water closet and a private deck to enjoy the ocean breeze. As you head upstairs you will notice custom rattan lighting fixtures and board & batten trim. At the top of the stairs will you head into the Junior Suite Bedroom which is open and airy with a vaulted ceiling. Open the slider and step out onto the expansive wrap around deck. This Junior Suite also features a custom tile en-suite bathroom with beautiful coastal wallpaper. Head down the hallway and find another bedroom on your right-hand side along with a hall bath featuring custom tile and wallpaper. At the end of the hallway, you will once again see the private elevator and two more bedrooms (for a total of 5 bedrooms). The bedroom to the right of the elevator features its own en-suite bathroom with custom tile and wallpaper. The bedroom straight ahead of the elevator features a shiplap accent wall and both bedrooms share the back deck. Head outside on the wrap around deck on this level and up one more flight of stairs to find your roof top deck with expansive views of the island including views of the bay, ocean, boardwalk and best of all your own private view of the annual fireworks display! Head all the way back down to the ground level, where you will see a finished foyer, perfect for additional storage, the private elevator and a garage large enough to fit 5 cars! The garage floor has been finished with a custom epoxy coating easy to maintain and keep clean. The driveway behind the garage has room to park 4 cars! Back inside the foyer you will see a slider that leads to an enormous fenced in private yard, fully landscaped with a sprinkler system and 6 ft privacy vinyl fence. On the side you will find the customized and enclosed outdoor shower to rinse off after a day at the beach! Other features of this stunning home include dual zone heating/air, added storage under the front exterior steps, multiple decks with fiberglass decking and Mahogony ceilings and a yard big enough to add a pool! Don't miss your chance to own this spectacular beach home, call today and schedule your private tour.







