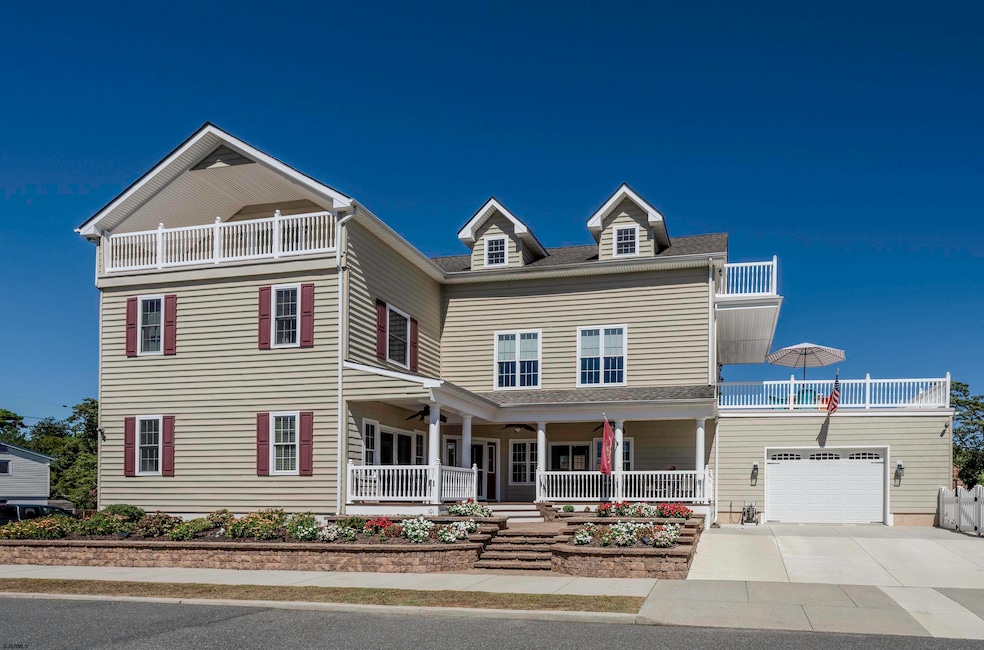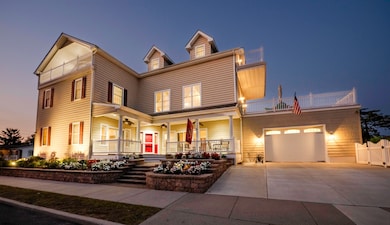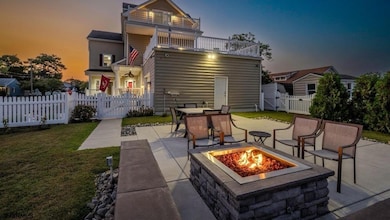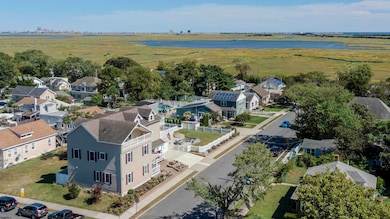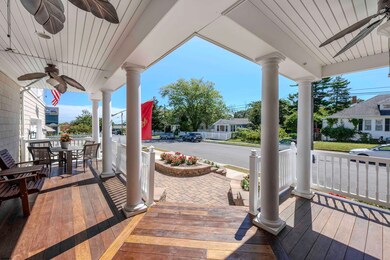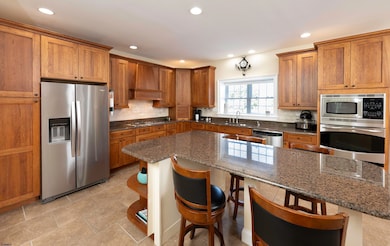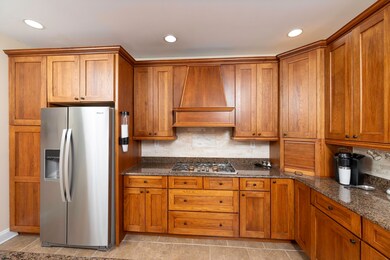101 E Johnson Ave Somers Point, NJ 08244
Estimated payment $8,088/month
Highlights
- Water Views
- Deck
- Wood Flooring
- Mainland Regional High School Rated A-
- Recreation Room
- Main Floor Primary Bedroom
About This Home
Welcome to 101 E Johnson Ave. Where you can have a beautiful, spacious home minutes from the island beaches, but with an off island price and huge yard. This lovely large corner property features 4 bedrooms plus an optional 5th bedroom, and 4 full baths. As you walk up the professionally hard-scaped walkway and steps leading to the mahogany covered porch, you enter the spacious first floor with great dining and entertaining space featuring a beautiful granite kitchen with stainless steel appliances, and large dining space. First floor bedroom and full bath and private office, and separate laundry room. Second floor has 3 bedrooms and 2 full baths including large bonus den you could make into a home theater, and an oversized deck over looking the meadow and the bay allowing for gorgeous sunrises and outdoor entertaining . The 3rd floor has a large master suite with ensuite bath, a separate room for a personal gym or sitting room, and two decks. The oversized fenced in back yard has a patio with pavers and a build in gas fire pit. The yard has plenty of space to build a pool if desired. The home has 3 decks and the patio for outdoor living, is 3 zoned for AC, and has a huge basement area for storage. Great year round home or the perfect summer retreat. Only a few minute ride to all the best beaches minutes from Ocean City and Longport. Walk to some of the bay area’s fine dining establishments that are open year round, and the small local bay beach with playground. Don't miss this beauty.
Home Details
Home Type
- Single Family
Est. Annual Taxes
- $14,987
Lot Details
- Lot Dimensions are 150 x 50
- Corner Lot
- Sprinkler System
Parking
- 3 Car Attached Garage
Home Design
- Slab Foundation
- Vinyl Siding
Interior Spaces
- 3-Story Property
- Ceiling Fan
- Drapes & Rods
- Blinds
- Dining Room
- Den
- Library
- Recreation Room
- Storage
- Water Views
Kitchen
- Eat-In Kitchen
- Stove
- Microwave
- Dishwasher
- Disposal
Flooring
- Wood
- Tile
Bedrooms and Bathrooms
- 4 Bedrooms
- Primary Bedroom on Main
- Walk-In Closet
- 4 Full Bathrooms
Laundry
- Laundry Room
- Dryer
- Washer
Basement
- Exterior Basement Entry
- Crawl Space
Home Security
- Burglar Security System
- Fire and Smoke Detector
Outdoor Features
- Deck
- Patio
- Porch
Utilities
- Forced Air Zoned Heating and Cooling System
Listing and Financial Details
- Tax Lot 1
Map
Home Values in the Area
Average Home Value in this Area
Tax History
| Year | Tax Paid | Tax Assessment Tax Assessment Total Assessment is a certain percentage of the fair market value that is determined by local assessors to be the total taxable value of land and additions on the property. | Land | Improvement |
|---|---|---|---|---|
| 2025 | -- | $419,100 | $80,500 | $338,600 |
| 2024 | -- | $419,100 | $80,500 | $338,600 |
| 2023 | -- | $419,100 | $80,500 | $338,600 |
| 2022 | $0 | $419,100 | $80,500 | $338,600 |
| 2021 | $13,793 | $419,100 | $80,500 | $338,600 |
| 2020 | $13,512 | $419,100 | $80,500 | $338,600 |
| 2019 | $13,130 | $419,100 | $80,500 | $338,600 |
| 2018 | $12,854 | $419,100 | $80,500 | $338,600 |
| 2017 | $12,393 | $419,100 | $80,500 | $338,600 |
| 2016 | $11,831 | $419,100 | $80,500 | $338,600 |
| 2015 | $11,710 | $419,100 | $80,500 | $338,600 |
| 2014 | $11,316 | $419,100 | $80,500 | $338,600 |
Property History
| Date | Event | Price | List to Sale | Price per Sq Ft | Prior Sale |
|---|---|---|---|---|---|
| 11/06/2025 11/06/25 | For Sale | $1,295,000 | +172.6% | -- | |
| 11/27/2020 11/27/20 | Sold | $475,000 | -3.1% | $130 / Sq Ft | View Prior Sale |
| 09/26/2020 09/26/20 | Pending | -- | -- | -- | |
| 08/04/2020 08/04/20 | Price Changed | $490,000 | -2.0% | $134 / Sq Ft | |
| 01/29/2020 01/29/20 | For Sale | $500,000 | -- | $137 / Sq Ft |
Purchase History
| Date | Type | Sale Price | Title Company |
|---|---|---|---|
| Deed | $475,000 | Surety Title | |
| Deed | $475,000 | Surety Title Company | |
| Interfamily Deed Transfer | -- | None Available | |
| Interfamily Deed Transfer | -- | None Available | |
| Bargain Sale Deed | $535,000 | North American Title Agency | |
| Deed | $165,000 | Independence Abstract & Titl | |
| Deed | $93,840 | -- | |
| Deed | $89,000 | -- | |
| Deed | $85,000 | -- |
Mortgage History
| Date | Status | Loan Amount | Loan Type |
|---|---|---|---|
| Previous Owner | $475,000 | VA | |
| Previous Owner | $475,000 | VA | |
| Previous Owner | $375,000 | New Conventional | |
| Previous Owner | $33,000 | Stand Alone Second | |
| Previous Owner | $132,000 | Purchase Money Mortgage | |
| Previous Owner | $92,000 | VA |
Source: South Jersey Shore Regional MLS
MLS Number: 602098
APN: 21-00610-0000-00001
- 112 E Pierson Ave
- 114 E Pierson Ave
- 27 E Pierson Ave
- 29 E Pierson Ave
- 109 E Cedar Ave
- 123 E Cedar Ave
- 118 E Wilmont Ave
- 421 Shore Rd
- 1020 Pleasant Ave
- 1013 Pleasant Ave
- 1014 Pleasant Ave
- 1024 Pleasant Ave
- 1015 Pleasant Ave
- 137 W Johnson Ave
- 1002 Pleasant Ave
- 301 Bliss Ave
- 25 Shore Rd
- 11 Shore Rd Unit 7D
- 1105 Jesse Dr
- 2102 Angelina Ln
- 32 W Johnson Ave
- 118 Cleveland Ave
- 555 Shore Rd
- 210 Harbour Cove
- 582 2nd St
- 222 W Groveland Ave
- 100 New Rd
- 139 Gibbs Ave
- 158 Jordan Rd
- 752 7th St
- 16 Crestmont Dr Unit A
- 40 Chapman Blvd
- 180 Exton Rd
- 9 Pacific Ave
- 19 S Laurel Dr
- 20 S Laurel Dr
- 3 Seashore Ln
- 2 Woodstock Dr
- 27 Elm Ave Unit 1
- 11 North St
