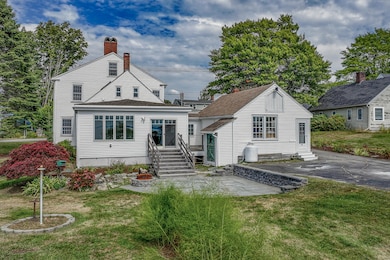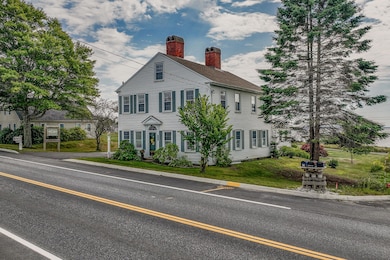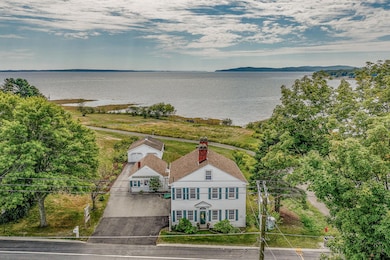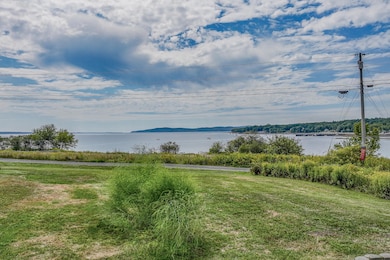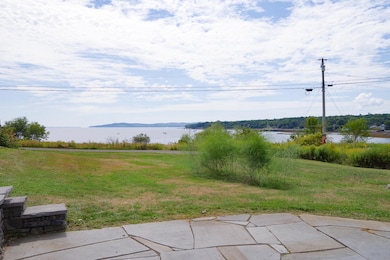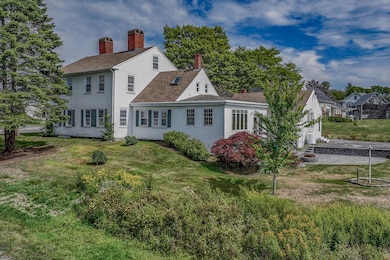101 E Main St Searsport, ME 04974
Estimated payment $3,448/month
Highlights
- Water Views
- Wood Flooring
- 2 Car Detached Garage
- Colonial Architecture
- No HOA
- Cooling Available
About This Home
Step into history with this stately 1815 sea captain's home, overlooking Searsport Harbor and Penobscot Bay. Once owned by members of the Colcord and McGilvery seafaring families, this gracious property embodies timeless elegance, coastal charm, and a deep connection to Searsport's storied maritime past.
Set on a 0.45-acre lot with a spacious lawn, the home enjoys water views and a sun-drenched stone patio. Inside, it offers a blend of historic character and modern livability. Original architectural details—including wood floors, moldings, and trim—have been thoughtfully preserved, while updates enhance comfort and functionality. A sunroom bathed in natural light provides a comfortable retreat with year-round water views, and a formal yet welcoming layout accommodates both entertaining and everyday living.
An attached shop building offers additional flexibility—ideal for a home business, creative studio, or potential expansion into additional living space. A separate garage adds further convenience.
This is more than just a home—it's a landmark property in a village undergoing a thoughtful and vibrant renaissance. Just a short stroll from the Penobscot Marine Museum, local galleries, restaurants, and the revitalized town center, this residence is part of a growing cultural destination that honors its heritage while embracing the future.
Whether you're seeking a refined coastal residence, a historic treasure, or an opportunity to be part of a thriving waterfront community, this property offers it all—grace, history, beauty, and potential.
Home Details
Home Type
- Single Family
Est. Annual Taxes
- $7,545
Year Built
- Built in 1815
Lot Details
- 0.45 Acre Lot
- Landscaped
- Open Lot
- Property is zoned See Town
Parking
- 2 Car Detached Garage
Home Design
- Colonial Architecture
- Stone Foundation
- Wood Frame Construction
- Shingle Roof
- Fiberglass Roof
- Vinyl Siding
Interior Spaces
- 3,080 Sq Ft Home
- Water Views
- Unfinished Basement
- Interior Basement Entry
Kitchen
- Electric Range
- Dishwasher
Flooring
- Wood
- Laminate
- Tile
Bedrooms and Bathrooms
- 3 Bedrooms
Laundry
- Dryer
- Washer
Location
- City Lot
Utilities
- Cooling Available
- Heat Pump System
- Heating System Mounted To A Wall or Window
- Baseboard Heating
Community Details
- No Home Owners Association
Listing and Financial Details
- Tax Lot 12A
- Assessor Parcel Number SEAP-000011-000000-000012-A000000
Map
Home Values in the Area
Average Home Value in this Area
Tax History
| Year | Tax Paid | Tax Assessment Tax Assessment Total Assessment is a certain percentage of the fair market value that is determined by local assessors to be the total taxable value of land and additions on the property. | Land | Improvement |
|---|---|---|---|---|
| 2024 | $6,673 | $291,400 | $80,300 | $211,100 |
| 2023 | $5,886 | $291,400 | $80,300 | $211,100 |
| 2022 | $5,624 | $291,400 | $80,300 | $211,100 |
| 2021 | $5,507 | $291,400 | $80,300 | $211,100 |
| 2020 | $120 | $291,400 | $80,300 | $211,100 |
| 2019 | $5,391 | $291,400 | $80,300 | $211,100 |
| 2018 | $116 | $291,400 | $80,300 | $211,100 |
| 2017 | $5,118 | $211,500 | $56,400 | $155,100 |
| 2016 | $5,055 | $211,500 | $56,400 | $155,100 |
| 2015 | $4,678 | $197,400 | $56,400 | $141,000 |
| 2014 | $4,481 | $197,400 | $56,400 | $141,000 |
| 2013 | $4,244 | $197,400 | $56,400 | $141,000 |
Property History
| Date | Event | Price | List to Sale | Price per Sq Ft |
|---|---|---|---|---|
| 09/05/2025 09/05/25 | For Sale | $535,000 | -- | $174 / Sq Ft |
Source: Maine Listings
MLS Number: 1636652
APN: SEAP-000011-000000-000012-A000000
- 60 Doak Rd
- 5 West Dr
- 74 Battle Ave Unit B
- 144 Upper Bluff Rd Unit A
- 5 Bracken Ln
- 103 US Route 1 Unit 3upstairsunit
- 18 Wenbelle Dr Unit 328
- 18 Wenbelle Dr Unit 302
- 3 Cushing St Unit 2
- 153 Clark Rd Unit A
- 1 Pine Grove Dr
- 1318 Bald Mountain Rd
- 12 Free St
- 1 Norwood Ave Unit B
- 2213 Western Ave Unit C
- 1374 Bucksport Rd Unit 1
- 167 Kennebec Rd Unit 12
- 120 Rocky Shore Dr Unit A Lakeside apartment
- 128 Mayo Rd Unit F
- 148 Mayo Rd

