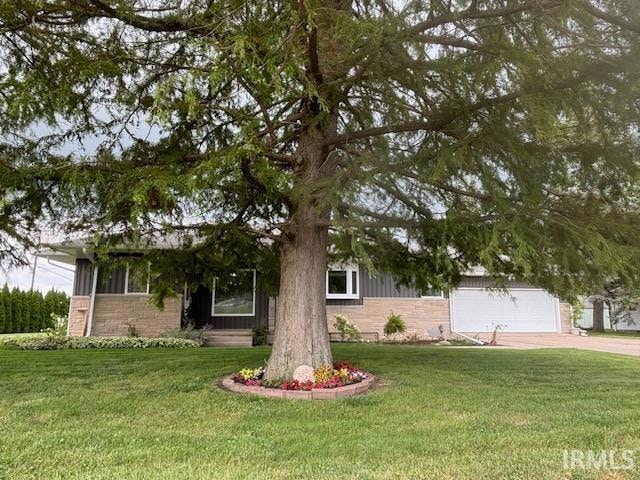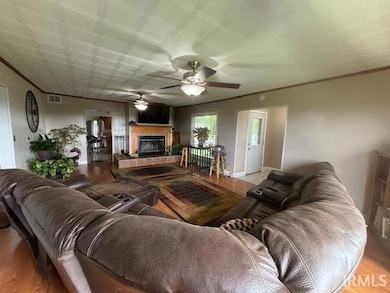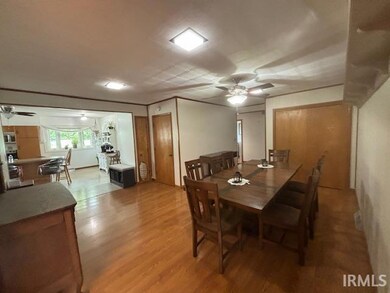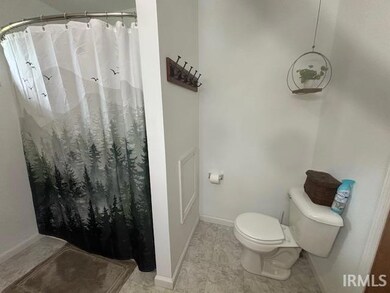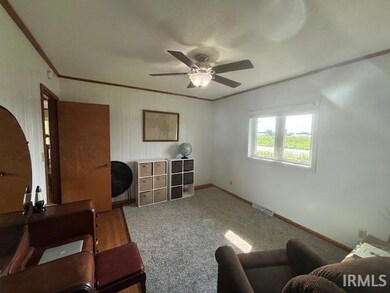
101 E Maple St Fowler, IN 47944
Highlights
- Ranch Style House
- Corner Lot
- Covered patio or porch
- Wood Flooring
- Solid Surface Countertops
- Formal Dining Room
About This Home
As of October 2024Charming and well maintained, stone and new vinyl board and batten siding, one story 2,076 sq. ft ranch home on over half an acre. This home boasts 3 generous sized bedrooms and 1-1/2 baths. Walk in the lovely front door to be greeted by the magnificent living room/great room with new drywall and insulation on exterior walls, abundant natural light from the new windows and enjoy the wood burning fireplace. The spacious kitchen includes stainless steel appliances and plenty of countertop workspace with the portable island and pantry with shelving. Entertaining made simple in the fabulous dining room that has plenty of room for a large table. Another room that can be used as a den, office, craft room, or a great place to store your fishing and hunting gear. Laundry room on main level. Plenty of extra storage space in the basement. Natural woodwork, new blinds, new paint, ceiling fans and a whole house attic fan are just a few of the extras in this jewel. Plenty of room for extra toys in the attached oversized two car garage and concrete driveway with basketball goal. Venture to the lovely backyard with an amazing patio and firepit, two storage sheds, and loaded with perennials, roses, hibiscus, lilac bushes, Arborvitae trees, and garden area with strawberries, rhubarb and asparagus, located in a small town just 25 minutes from West Lafayette and Purdue University. Don't miss this one! Inspections are welcome but property is selling in As Is condition.
Last Agent to Sell the Property
Burton Farm And Home Realty, LLC. Listed on: 08/18/2024
Last Buyer's Agent
LAF NonMember
NonMember LAF
Home Details
Home Type
- Single Family
Est. Annual Taxes
- $1,971
Year Built
- Built in 1900
Lot Details
- 0.65 Acre Lot
- Lot Dimensions are 142 x 198
- Landscaped
- Corner Lot
- Level Lot
Parking
- 2 Car Attached Garage
- Garage Door Opener
- Driveway
- Off-Street Parking
Home Design
- Ranch Style House
- Asphalt Roof
- Stone Exterior Construction
- Vinyl Construction Material
Interior Spaces
- Woodwork
- Ceiling Fan
- Living Room with Fireplace
- Formal Dining Room
Kitchen
- Electric Oven or Range
- Kitchen Island
- Solid Surface Countertops
Flooring
- Wood
- Laminate
- Vinyl
Bedrooms and Bathrooms
- 3 Bedrooms
- Bathtub with Shower
Laundry
- Laundry on main level
- Washer and Electric Dryer Hookup
Attic
- Attic Fan
- Storage In Attic
Partially Finished Basement
- Walk-Up Access
- Block Basement Construction
- Crawl Space
Home Security
- Storm Doors
- Fire and Smoke Detector
Schools
- Prairie Crossing Elementary School
- Benton Central Middle School
- Benton Central High School
Utilities
- Forced Air Heating and Cooling System
- High-Efficiency Furnace
- Heating System Uses Gas
- Private Company Owned Well
Additional Features
- Covered patio or porch
- Suburban Location
Listing and Financial Details
- Assessor Parcel Number 04-08-10-332-022.000-004
- Seller Concessions Not Offered
Ownership History
Purchase Details
Home Financials for this Owner
Home Financials are based on the most recent Mortgage that was taken out on this home.Purchase Details
Home Financials for this Owner
Home Financials are based on the most recent Mortgage that was taken out on this home.Purchase Details
Home Financials for this Owner
Home Financials are based on the most recent Mortgage that was taken out on this home.Similar Homes in Fowler, IN
Home Values in the Area
Average Home Value in this Area
Purchase History
| Date | Type | Sale Price | Title Company |
|---|---|---|---|
| Warranty Deed | $240,000 | None Listed On Document | |
| Deed | $105,000 | -- | |
| Deed | $65,000 | -- |
Mortgage History
| Date | Status | Loan Amount | Loan Type |
|---|---|---|---|
| Open | $228,000 | New Conventional | |
| Previous Owner | $30,000 | Credit Line Revolving | |
| Previous Owner | $94,000 | Stand Alone Refi Refinance Of Original Loan | |
| Previous Owner | $99,750 | Purchase Money Mortgage | |
| Previous Owner | $61,750 | No Value Available |
Property History
| Date | Event | Price | Change | Sq Ft Price |
|---|---|---|---|---|
| 07/17/2025 07/17/25 | Price Changed | $263,000 | -1.9% | $127 / Sq Ft |
| 07/02/2025 07/02/25 | Price Changed | $268,000 | -0.7% | $129 / Sq Ft |
| 06/13/2025 06/13/25 | Price Changed | $270,000 | -1.8% | $130 / Sq Ft |
| 05/30/2025 05/30/25 | For Sale | $274,900 | +14.5% | $132 / Sq Ft |
| 10/10/2024 10/10/24 | Sold | $240,000 | -10.8% | $116 / Sq Ft |
| 08/18/2024 08/18/24 | For Sale | $269,000 | +156.2% | $130 / Sq Ft |
| 12/02/2013 12/02/13 | Sold | $105,000 | -4.5% | $51 / Sq Ft |
| 11/22/2013 11/22/13 | Pending | -- | -- | -- |
| 10/29/2013 10/29/13 | For Sale | $109,900 | -- | $53 / Sq Ft |
Tax History Compared to Growth
Tax History
| Year | Tax Paid | Tax Assessment Tax Assessment Total Assessment is a certain percentage of the fair market value that is determined by local assessors to be the total taxable value of land and additions on the property. | Land | Improvement |
|---|---|---|---|---|
| 2024 | $2,199 | $194,700 | $17,500 | $177,200 |
| 2023 | $1,971 | $173,100 | $17,500 | $155,600 |
| 2022 | $1,585 | $141,100 | $17,600 | $123,500 |
| 2021 | $1,277 | $115,400 | $17,600 | $97,800 |
| 2020 | $1,179 | $112,800 | $17,600 | $95,200 |
| 2019 | $1,066 | $108,000 | $17,600 | $90,400 |
| 2018 | $690 | $96,200 | $17,600 | $78,600 |
| 2017 | $852 | $93,300 | $17,600 | $75,700 |
| 2016 | $730 | $85,300 | $17,600 | $67,700 |
| 2014 | $573 | $76,900 | $17,000 | $59,900 |
| 2013 | $573 | $71,200 | $16,200 | $55,000 |
Agents Affiliated with this Home
-

Seller's Agent in 2025
Erik Moore
F.C. Tucker/Shook
(765) 404-0363
73 Total Sales
-
M
Seller's Agent in 2024
Marci Burton
Burton Farm And Home Realty, LLC.
(815) 426-2100
84 Total Sales
-
L
Buyer's Agent in 2024
LAF NonMember
NonMember LAF
-

Seller's Agent in 2013
James Cackley
Cackley Real Estate
(765) 426-7306
280 Total Sales
Map
Source: Indiana Regional MLS
MLS Number: 202431833
APN: 04-08-10-332-022.000-004
