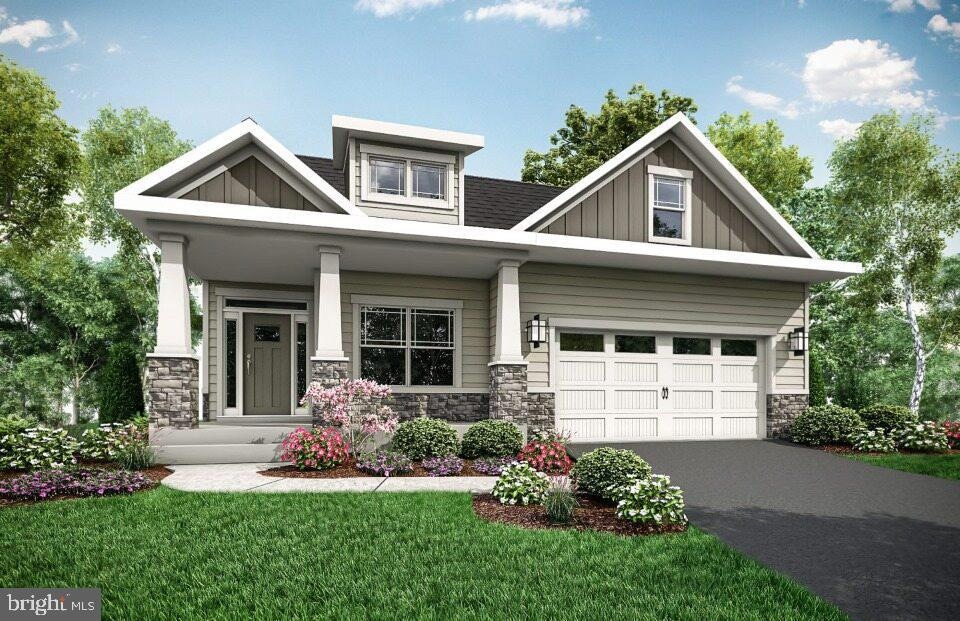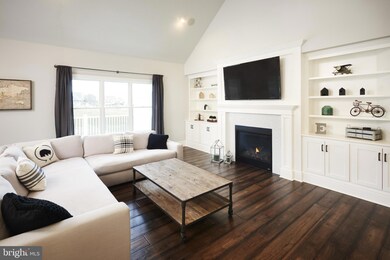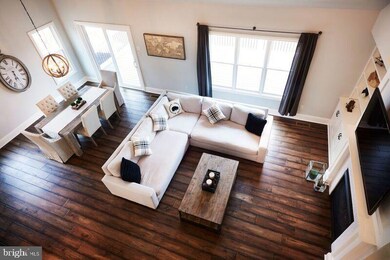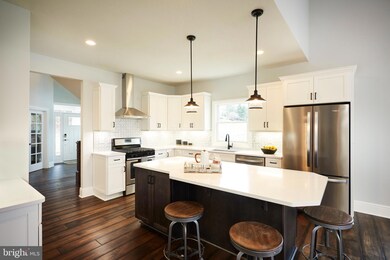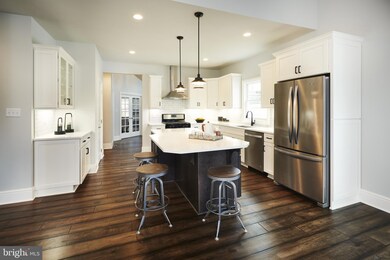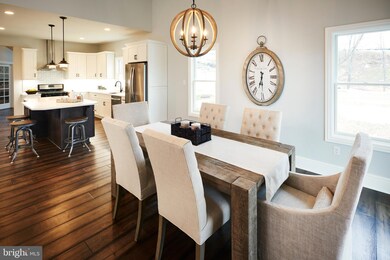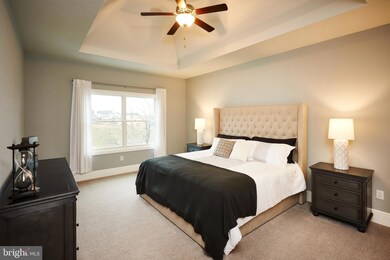101 Eagle Dr Broomall, PA 19008
Marple Township Delaware NeighborhoodEstimated payment $7,721/month
Highlights
- New Construction
- Colonial Architecture
- Main Floor Bedroom
- Worrall Elementary School Rated A
- Wood Flooring
- Mud Room
About This Home
Discover Cedar View by Eddy Homes: Luxury, Convenience & Comfort Nestled in a tranquil cul-de-sac in Delaware County. This stunning Eddy Homes Petersburg Platinum Floorplan offers modern comfort and thoughtful details throughout. The heart of the home is a striking two-story great room with a cozy gas fireplace, seamlessly connected to a bright and open gourmet kitchen & morning room, perfect for entertaining or everyday living. The main level owner’s suite offers a luxurious retreat featuring a spacious walk-in closet & spa-inspired bath w/ sleek glass-enclosed shower. A convenient mudroom & main-level laundry add an extra layer of functionality to your home. Upstairs enjoy 2 generously sized guest bedrooms, a versatile loft & finished storage space. Step outside to relax on your private rear patio or enjoy the charm of your covered front porch. With possibilities for future expansion, the basement floor is designed to grow with your needs. Featuring an unfinished recreation room and a rough-in for a full bath, providing the perfect foundation for your vision. With thoughtful design and high-end finishes, this home combines the perfect blend of luxury and everyday functionality. Unmatched Location with Everyday Convenience Cedar View is located moments away from the Blue Route 476 offering quick access to Philadelphia International Airport (PHL) and Center City Philadelphia. Nearby Ellis Preserve has the newest restaurants and shops including Whole Foods Market, Spread Bagelry, La Colombe Coffee, Sedona Taphouse, Club Pilates, LaScala Fire, First Watch, Ulta and more. Ridley Creek State Park is perfect for outdoor activities and relaxation. This community is just a short walk (0.5 miles) from Marple Newtown High School and Worrall Elementary School, providing convenience for daily life. Experience the perfect blend of sophistication, serenity & convenience. Don’t miss this opportunity to own your forever home at Ceder View. Schedule a tour today!
Home Details
Home Type
- Single Family
Year Built
- Built in 2025 | New Construction
Lot Details
- 0.28 Acre Lot
- Property is in excellent condition
Parking
- 2 Car Direct Access Garage
- 2 Driveway Spaces
- Front Facing Garage
- Garage Door Opener
Home Design
- Colonial Architecture
- Traditional Architecture
- Poured Concrete
- Architectural Shingle Roof
- Stone Siding
- Passive Radon Mitigation
- HardiePlank Type
Interior Spaces
- 2,422 Sq Ft Home
- Property has 2 Levels
- Fireplace
- Mud Room
- Wood Flooring
- Laundry on main level
- Unfinished Basement
Kitchen
- Built-In Oven
- Gas Oven or Range
- Cooktop with Range Hood
- Built-In Microwave
- Dishwasher
- Disposal
Bedrooms and Bathrooms
Accessible Home Design
- Level Entry For Accessibility
Schools
- Worrall Elementary School
- Paxon Hllw Middle School
- Marple Newtown High School
Utilities
- Forced Air Heating and Cooling System
- Natural Gas Water Heater
Community Details
- No Home Owners Association
- Built by Eddy Homes
- Cedar View Subdivision, Petersburg Platinum Floorplan
Map
Home Values in the Area
Average Home Value in this Area
Property History
| Date | Event | Price | List to Sale | Price per Sq Ft |
|---|---|---|---|---|
| 10/17/2025 10/17/25 | Pending | -- | -- | -- |
| 09/23/2025 09/23/25 | For Sale | $1,249,900 | -- | $516 / Sq Ft |
Source: Bright MLS
MLS Number: PADE2098732
- 113 Eagle Dr
- 105 Eagle Dr
- 103 Eagle Dr
- 107 Eagle Dr
- 104 Eagle Dr
- 2734 Old Cedar Grove Rd
- 106 Eagle Dr
- 106 Gibson Ct
- 104 Gibson Ct
- 102 Gibson Ct
- 204 Media Line Rd
- 315 Beechtree Dr
- 2613 Caranel Rd
- 204 3rd Ave
- 3609 Gradyville Rd
- 3607 Gradyville Rd
- 14 Valley View Ln
- 2500 Grant Rd
- 447 Cornerstone Dr Unit 447
- 0 CED Cedar Grove Rd
