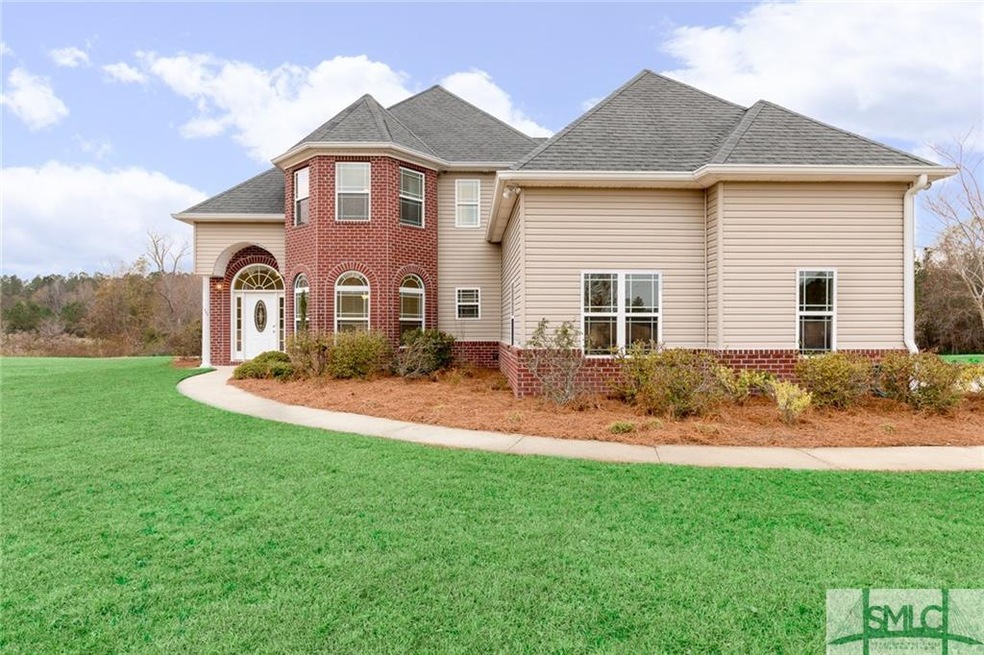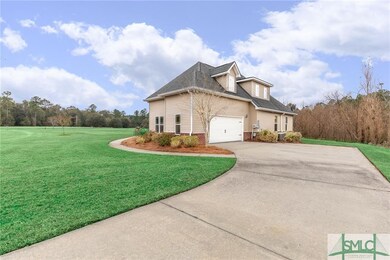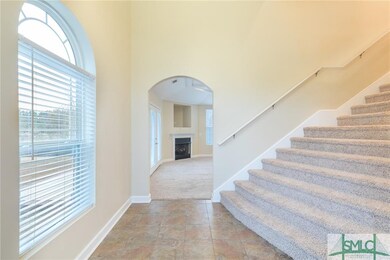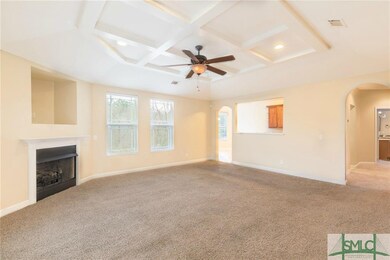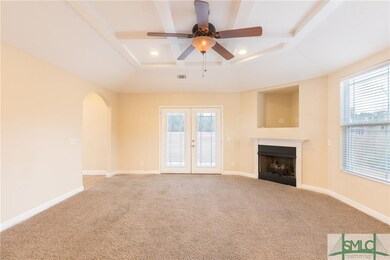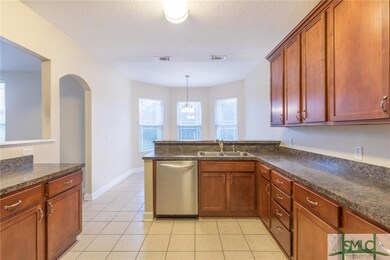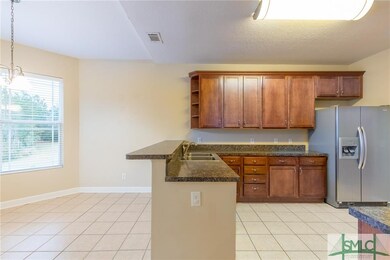
101 Edmondson Dr Guyton, GA 31312
Highlights
- 0.81 Acre Lot
- Traditional Architecture
- Breakfast Area or Nook
- Fireplace in Primary Bedroom
- Main Floor Primary Bedroom
- 2 Car Attached Garage
About This Home
As of December 2021Welcome to this beautiful brick accented home on an almost 1 acre corner lot with huge side-yard/backyard and side-facing garage. As you enter the naturally lit two story foyer you are greeted by a grand over-sized staircase highlighted by arched entryways into living spaces including formal dining room with hardwood floors and tray ceiling, as well as the main living space which offers attractive coffered ceiling and gas fireplace. The master on main also offers tray ceilings and a 2nd gas fireplace. The large master bath boasts dual vanities, tiled contemporary garden tub with separate shower, water closet, and one of the largest walk-in closets available. The spacious kitchen opens up to living room and features ample counter and cabinet space, stainless appliances and pantry. The downstairs also provides a 1/2 bath and laundry room with custom cabinets.The upstairs features 4 spacious bedrooms, all with walk-in closets, and two shared baths. Priced aggressively and ready to sell!
Home Details
Home Type
- Single Family
Est. Annual Taxes
- $3,730
Year Built
- Built in 2007
Lot Details
- 0.81 Acre Lot
- Sprinkler System
Home Design
- Traditional Architecture
- Brick Exterior Construction
- Slab Foundation
Interior Spaces
- 3,282 Sq Ft Home
- 2-Story Property
- Recessed Lighting
- Gas Fireplace
- Double Pane Windows
- Living Room with Fireplace
- 2 Fireplaces
- Laundry Room
Kitchen
- Breakfast Area or Nook
- Oven or Range
- Microwave
- Dishwasher
Bedrooms and Bathrooms
- 5 Bedrooms
- Primary Bedroom on Main
- Fireplace in Primary Bedroom
- Split Bedroom Floorplan
- Dual Vanity Sinks in Primary Bathroom
- Garden Bath
- Separate Shower
Parking
- 2 Car Attached Garage
- Automatic Garage Door Opener
Outdoor Features
- Open Patio
Schools
- Guyton Elementary School
- Effingham Middle School
- Effingham High School
Utilities
- Central Heating and Cooling System
- Propane
- Community Well
- Electric Water Heater
- Septic Tank
- Cable TV Available
Listing and Financial Details
- Assessor Parcel Number 0271D-00000-019-000
Ownership History
Purchase Details
Home Financials for this Owner
Home Financials are based on the most recent Mortgage that was taken out on this home.Purchase Details
Home Financials for this Owner
Home Financials are based on the most recent Mortgage that was taken out on this home.Purchase Details
Home Financials for this Owner
Home Financials are based on the most recent Mortgage that was taken out on this home.Purchase Details
Home Financials for this Owner
Home Financials are based on the most recent Mortgage that was taken out on this home.Purchase Details
Similar Homes in Guyton, GA
Home Values in the Area
Average Home Value in this Area
Purchase History
| Date | Type | Sale Price | Title Company |
|---|---|---|---|
| Warranty Deed | $369,542 | -- | |
| Warranty Deed | $265,000 | -- | |
| Warranty Deed | -- | -- | |
| Deed | $49,000 | -- | |
| Deed | $39,900 | -- |
Mortgage History
| Date | Status | Loan Amount | Loan Type |
|---|---|---|---|
| Open | $382,845 | VA | |
| Closed | $382,845 | VA | |
| Previous Owner | $266,635 | VA | |
| Previous Owner | $265,000 | VA | |
| Previous Owner | $310,000 | New Conventional | |
| Previous Owner | $311,531 | New Conventional |
Property History
| Date | Event | Price | Change | Sq Ft Price |
|---|---|---|---|---|
| 12/03/2021 12/03/21 | Sold | $369,542 | +1.2% | $113 / Sq Ft |
| 10/19/2021 10/19/21 | Price Changed | $365,000 | -2.7% | $111 / Sq Ft |
| 10/10/2021 10/10/21 | For Sale | $375,000 | +41.5% | $114 / Sq Ft |
| 08/02/2018 08/02/18 | Sold | $265,000 | +2.0% | $81 / Sq Ft |
| 06/04/2018 06/04/18 | Price Changed | $259,900 | -3.7% | $79 / Sq Ft |
| 12/19/2017 12/19/17 | For Sale | $269,900 | -- | $82 / Sq Ft |
Tax History Compared to Growth
Tax History
| Year | Tax Paid | Tax Assessment Tax Assessment Total Assessment is a certain percentage of the fair market value that is determined by local assessors to be the total taxable value of land and additions on the property. | Land | Improvement |
|---|---|---|---|---|
| 2024 | $5,313 | $174,315 | $22,800 | $151,515 |
| 2023 | $4,682 | $153,108 | $16,000 | $137,108 |
| 2022 | $4,582 | $153,108 | $16,000 | $137,108 |
| 2021 | $1,628 | $144,793 | $14,000 | $130,793 |
| 2020 | $1,623 | $135,533 | $12,000 | $123,533 |
| 2019 | $3,398 | $123,563 | $12,000 | $111,563 |
| 2018 | $4,045 | $126,109 | $12,000 | $114,109 |
| 2017 | $4,088 | $126,109 | $12,000 | $114,109 |
| 2016 | $3,730 | $123,006 | $10,000 | $113,006 |
| 2015 | -- | $117,006 | $4,000 | $113,006 |
| 2014 | -- | $117,006 | $4,000 | $113,006 |
| 2013 | -- | $117,006 | $4,000 | $113,006 |
Agents Affiliated with this Home
-
Matthew Randolph

Seller's Agent in 2021
Matthew Randolph
Lighthouse Realty Professional
(912) 547-6635
6 in this area
69 Total Sales
-
Pamela Hammock

Seller Co-Listing Agent in 2021
Pamela Hammock
Lighthouse Realty Professional
(912) 224-3055
3 in this area
54 Total Sales
-
Nonmls Sale
N
Buyer's Agent in 2021
Nonmls Sale
NON MLS MEMBER
(912) 790-0023
100 in this area
4,046 Total Sales
-
Trey Swain

Seller's Agent in 2018
Trey Swain
luxSREE
(912) 224-8913
4 in this area
141 Total Sales
-
Karen Miller

Buyer's Agent in 2018
Karen Miller
Next Move Real Estate LLC
(912) 844-1057
40 in this area
116 Total Sales
Map
Source: Savannah Multi-List Corporation
MLS Number: 183593
APN: 0271D-00000-019-000
- 305 Satinwood Rd
- 168 Satinwood Rd
- 500 Archer Rd
- 23 Oakmont Dr
- 27 Oakmont Dr
- 31 Oakmont Dr
- 9 Bellemeade Dr
- 33 Oakmont Dr
- 33 Blackberry Cir
- 39 Blackberry Cir
- 19 Belvedere Dr
- 20 Cottonfield Dr
- 379 Riverside Dr
- 4 Cottonfield Dr
- 600 Old Louisville Rd
- 13 Summer Place Dr
- 2 Sweet Berry
- 57 Oakmont Dr
- 13 St Charles Dr
- 0 Del - A - Rae Cir Unit 10573783
