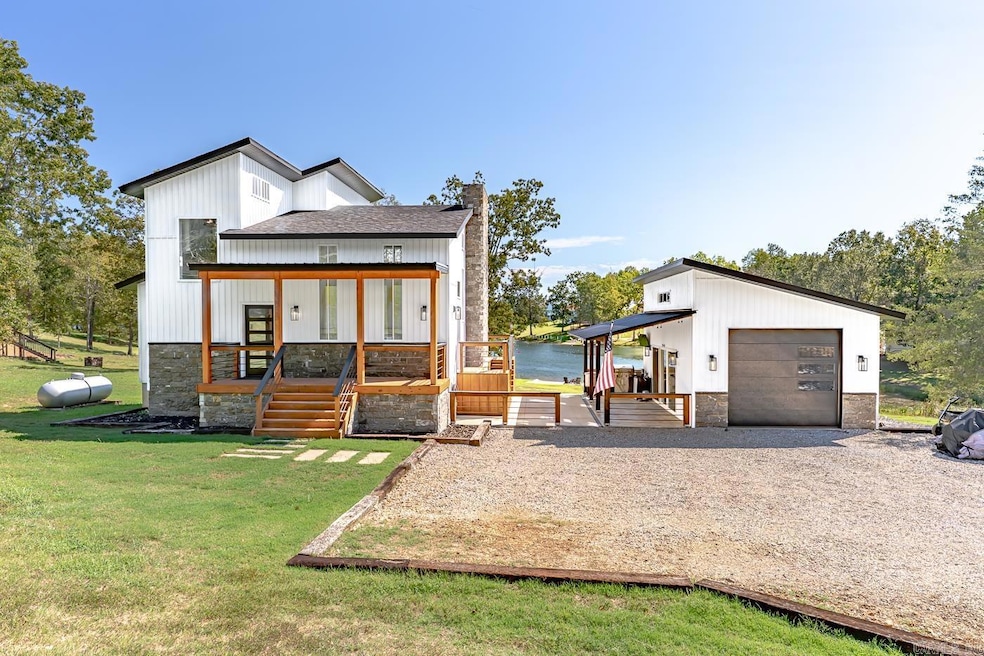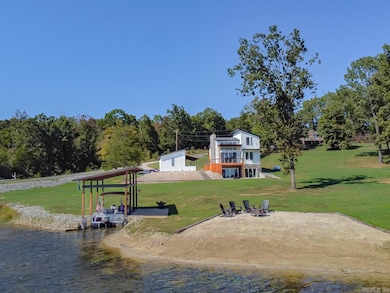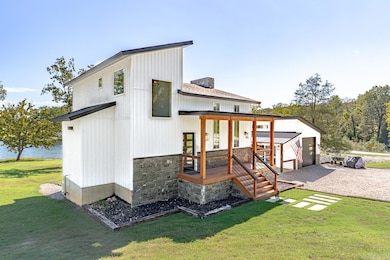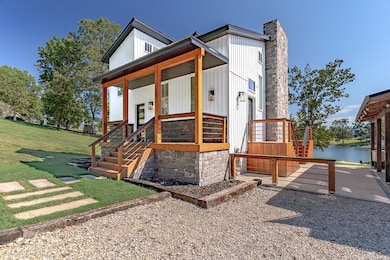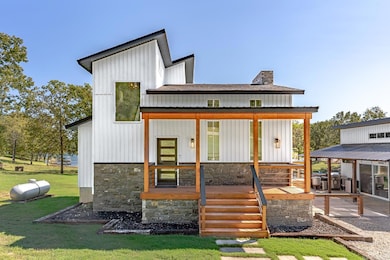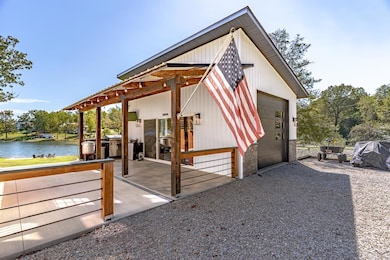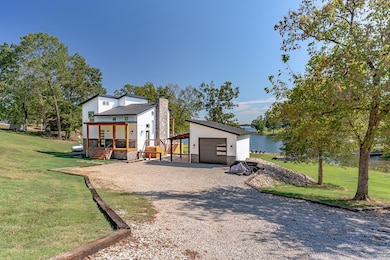
101 Emerald Ln Horseshoe Bend, AR 72512
Estimated payment $2,903/month
Highlights
- Very Popular Property
- Marina
- Covered Dock
- Airport or Runway
- Lake Front
- Golf Course Community
About This Home
Welcome to Market 101 Emerald Ln of Horseshoe Bend, AR. Situated on 2 lake front corner lots totaling 1.13 acres w/ 240 ft of Crown Lake shoreline is a 2022 custom built Contemporary home wrapped in stone & vinyl, topped w/ architectural shingles, and accented by large windows, covered front & back deck, and back patio w/ gas fireplace. The interior features 1,966 sf of well laid out living space over 3 floors. The main features an open concept living/kitchen/dining area w/ 16' ceiling, gas fireplace, quartz topped island w/ bar seating, stainless steel appliances and a primary suite w/ walk-in shower & closet. Upstairs is a guest suite w/ bedroom & bathroom w/ shower/tub combo. The walk out basement features a 9' ceiling, 2nd living room, bedroom, bathroom w/ walk-in shower, & play nook. You'll love the insulated detached garage, covered outdoor kitchen/patio, RV pad, private beach w/ firepit, lift ready boat stall, Generac whole house generator, fiber internet, and lake views. Pontoon & furnishings are negotiable. Enjoy the Aqua Park, resort, pools, beaches, trails, marina, and golf nearby. Call today to make this house your home or next addition to your investment portfolio.
Home Details
Home Type
- Single Family
Est. Annual Taxes
- $1,720
Year Built
- Built in 2022
Lot Details
- 1.13 Acre Lot
- Lake Front
- Sloped Lot
- Cleared Lot
Property Views
- Lake
- Scenic Vista
Home Design
- Contemporary Architecture
- Pillar, Post or Pier Foundation
- Architectural Shingle Roof
- Metal Roof
- Metal Siding
Interior Spaces
- 1,966 Sq Ft Home
- 3-Story Property
- Built-in Bookshelves
- Dry Bar
- Vaulted Ceiling
- Ceiling Fan
- Multiple Fireplaces
- Gas Fireplace
- Window Treatments
- Separate Formal Living Room
- Combination Kitchen and Dining Room
- Home Office
- Fire and Smoke Detector
Kitchen
- Eat-In Kitchen
- Breakfast Bar
- Stove
- Gas Range
- Microwave
- Dishwasher
- Quartz Countertops
- Disposal
Flooring
- Laminate
- Tile
Bedrooms and Bathrooms
- 3 Bedrooms
- Primary Bedroom on Main
- Walk-In Closet
- 3 Full Bathrooms
- Walk-in Shower
Laundry
- Laundry Room
- Washer and Electric Dryer Hookup
Basement
- Heated Basement
- Walk-Out Basement
- Basement Fills Entire Space Under The House
Parking
- 1 Car Garage
- Automatic Garage Door Opener
- RV Access or Parking
Outdoor Features
- River Nearby
- Boat Slip
- Covered Dock
- Deck
- Patio
Schools
- Izard Cnty Cons. Elementary And Middle School
- Izard Cnty Cons. High School
Utilities
- Mini Split Air Conditioners
- Mini Split Heat Pump
- Co-Op Electric
- Propane
- Tankless Water Heater
- Gas Water Heater
- Water Softener
- Septic System
Listing and Financial Details
- Assessor Parcel Number 800-02091-000
Community Details
Overview
- Community Lake
Amenities
- Picnic Area
- Sauna
- Airport or Runway
- Clubhouse
- Party Room
Recreation
- Marina
- Golf Course Community
- Tennis Courts
- Community Playground
- Community Pool
- Bike Trail
Map
Home Values in the Area
Average Home Value in this Area
Tax History
| Year | Tax Paid | Tax Assessment Tax Assessment Total Assessment is a certain percentage of the fair market value that is determined by local assessors to be the total taxable value of land and additions on the property. | Land | Improvement |
|---|---|---|---|---|
| 2025 | $1,330 | $39,630 | $8,000 | $31,630 |
| 2024 | $1,430 | $39,630 | $8,000 | $31,630 |
| 2023 | $1,505 | $39,630 | $8,000 | $31,630 |
| 2022 | $563 | $8,000 | $8,000 | $0 |
| 2021 | $563 | $8,000 | $8,000 | $0 |
| 2020 | $341 | $7,000 | $7,000 | $0 |
| 2019 | $451 | $7,000 | $7,000 | $0 |
| 2018 | $451 | $7,000 | $7,000 | $0 |
| 2017 | $341 | $7,000 | $7,000 | $0 |
| 2016 | $451 | $7,000 | $7,000 | $0 |
| 2015 | -- | $10,000 | $10,000 | $0 |
| 2014 | -- | $10,000 | $10,000 | $0 |
| 2013 | -- | $10,000 | $10,000 | $0 |
Property History
| Date | Event | Price | List to Sale | Price per Sq Ft |
|---|---|---|---|---|
| 11/12/2025 11/12/25 | Price Changed | $523,700 | -12.5% | $266 / Sq Ft |
| 10/08/2025 10/08/25 | For Sale | $598,700 | -- | $305 / Sq Ft |
Purchase History
| Date | Type | Sale Price | Title Company |
|---|---|---|---|
| Warranty Deed | -- | -- |
About the Listing Agent

Welcome! My name is Andrea Andrews and I am the Principal Broker & Owner at Compass Rose Realty, LLC. At Compass Rose it is our mission to go above and beyond your expectations of a REALTOR®. No matter what stage of the real estate journey you are in, we are here to guide you along the way. Whether you are a 1st time home buyer, a growing family who needs more room to spread out in, downsizing, looking for your home away from home, an investment property or two to stock your retirement
Andrea's Other Listings
Source: Cooperative Arkansas REALTORS® MLS
MLS Number: 25040541
APN: 800-02091-000
- 105 Emerald Ln
- 108 Cameo Ln
- 104 Sapphire Ln
- 1213 Peridot Ln
- 105 Opal Ln
- 100 Church St
- 316 E Church St
- 300 Isabella Ln
- 303 E Church St
- 300 Victoria Dr
- 1104 Pearl Dr
- 302 E Church St
- 1212 Pearl Dr
- 305,307 & 309 Ruby Ln
- 1401 Sunset Circle Dr
- 1307 Sunset Circle Dr
- 1409 Sunset Circle Dr
- 1405 Sunset Circle Dr
- 1403 Sunset Circle Dr
- 1305 Sunset Circle Dr
