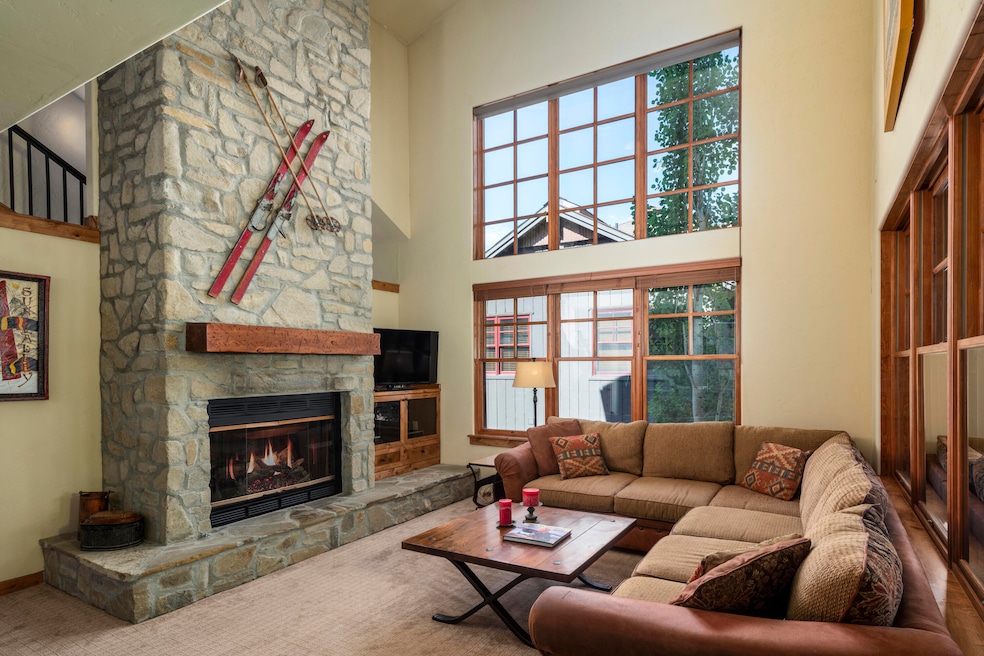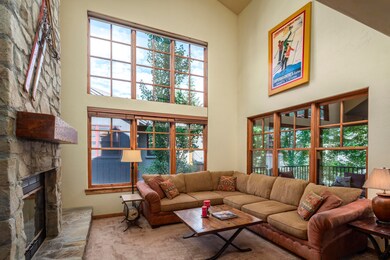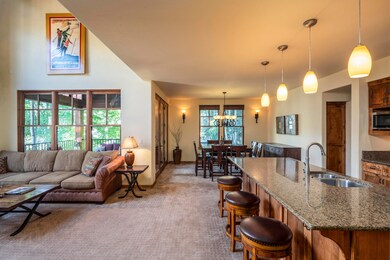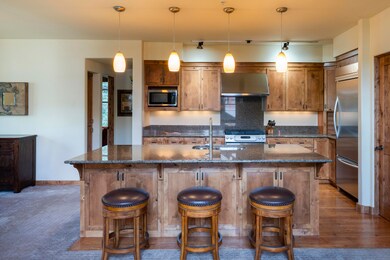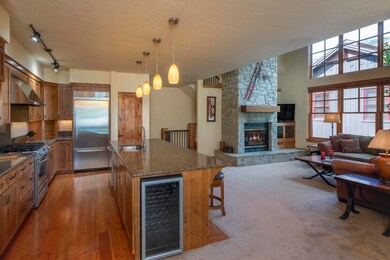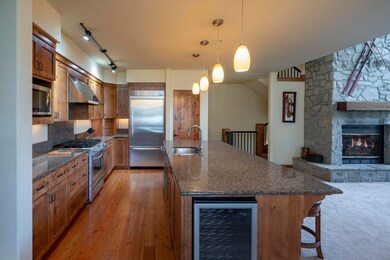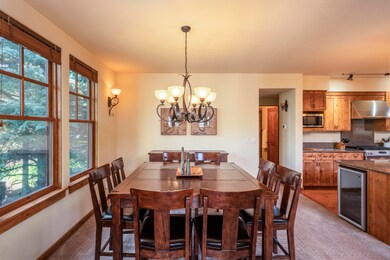101 Emerald St Unit J Ketchum, ID 83340
Estimated payment $13,125/month
Total Views
7,387
4
Beds
4
Baths
2,367
Sq Ft
$950
Price per Sq Ft
Highlights
- Deck
- Furnished
- Community Spa
- High Ceiling
- Great Room
- Subterranean Parking
About This Home
Discover luxury living in this 4BD, 4BA Timber's condo. Features a dramatic great room with high ceilings, tall windows providing abundant light, & a stone gas fireplace. Gourmet kitchen includes a generous island, pantry, & beverage cooler. Three ensuite bedrooms with walk-in closets. Private patio, spacious laundry, 2-car tandem garage, hot tub, elevator, quiet setting, & proven rental history.
Property Details
Home Type
- Condominium
Est. Annual Taxes
- $5,561
Year Built
- Built in 2006
HOA Fees
- $820 Monthly HOA Fees
Home Design
- Cabin
- Composition Roof
- Wood Siding
- Stone Exterior Construction
- Stick Built Home
Interior Spaces
- 2,367 Sq Ft Home
- 3-Story Property
- Furnished
- High Ceiling
- Gas Fireplace
- Window Treatments
- Great Room
- Dining Area
- Property Views
Kitchen
- Gas Oven
- Gas Range
- Range Hood
- Microwave
- Dishwasher
- Disposal
Bedrooms and Bathrooms
- 4 Bedrooms
- Walk-In Closet
- 4 Bathrooms
Laundry
- Laundry Room
- Dryer
- Washer
Home Security
Parking
- Subterranean Parking
- Parking Storage or Cabinetry
- Driveway
Utilities
- Forced Air Heating System
- Underground Utilities
- Electric Water Heater
Additional Features
- Deck
- Sprinkler System
Listing and Financial Details
- Assessor Parcel Number RPK095000103J0
Community Details
Overview
- Association fees include insurance, maintenance structure, ground maintenance, sewer, snow removal, trash, water
- Timbers, The Community
- On-Site Maintenance
Recreation
- Community Spa
- Snow Removal
Security
- Fire Sprinkler System
Map
Create a Home Valuation Report for This Property
The Home Valuation Report is an in-depth analysis detailing your home's value as well as a comparison with similar homes in the area
Home Values in the Area
Average Home Value in this Area
Tax History
| Year | Tax Paid | Tax Assessment Tax Assessment Total Assessment is a certain percentage of the fair market value that is determined by local assessors to be the total taxable value of land and additions on the property. | Land | Improvement |
|---|---|---|---|---|
| 2024 | $5,850 | $1,629,396 | $0 | $1,629,396 |
| 2023 | $5,561 | $1,629,396 | $0 | $1,629,396 |
| 2022 | $5,330 | $1,357,830 | $0 | $1,357,830 |
| 2021 | $3,955 | $806,023 | $0 | $806,023 |
| 2020 | $4,169 | $713,295 | $0 | $713,295 |
| 2019 | $4,601 | $713,295 | $0 | $0 |
| 2018 | $4,804 | $713,295 | $0 | $0 |
| 2017 | $5,067 | $727,853 | $0 | $0 |
| 2016 | $5,043 | $719,322 | $0 | $0 |
| 2013 | -- | $621,378 | $0 | $0 |
Source: Public Records
Property History
| Date | Event | Price | List to Sale | Price per Sq Ft |
|---|---|---|---|---|
| 07/11/2025 07/11/25 | For Sale | $2,249,000 | -- | $950 / Sq Ft |
Source: Sun Valley Board of REALTORS®
Purchase History
| Date | Type | Sale Price | Title Company |
|---|---|---|---|
| Quit Claim Deed | -- | -- | |
| Warranty Deed | -- | -- |
Source: Public Records
Mortgage History
| Date | Status | Loan Amount | Loan Type |
|---|---|---|---|
| Previous Owner | $824,000 | Adjustable Rate Mortgage/ARM |
Source: Public Records
Source: Sun Valley Board of REALTORS®
MLS Number: 25-333440
APN: RPK0950-001-03J0
Nearby Homes
- 460 S 2nd Ave Unit 30
- 409 S Main St Unit 2A
- 351 S 2nd Ave Unit 602
- 351 S 2nd Ave Unit 506
- 351 S 2nd Ave Unit 506/506A
- 351 S 2nd Ave Unit 711
- 401 Second Ave Unit 4
- 591 2nd Ave S Unit 9
- 601 S Leadville Ave Unit C1
- 280 S 3rd Ave Unit 24
- 400 4th Ave
- 151 S Main St Unit 409
- 211 N 1st Ave Unit 5
- 100 S N Leadville Ave
- 380 Second St
- 221 N Washington Unit 5
- 111 & 131 N East Ave
- 126 Bird Dr Unit 6
- 100 4th St W Unit 203
- 220 Bird Dr Unit D
