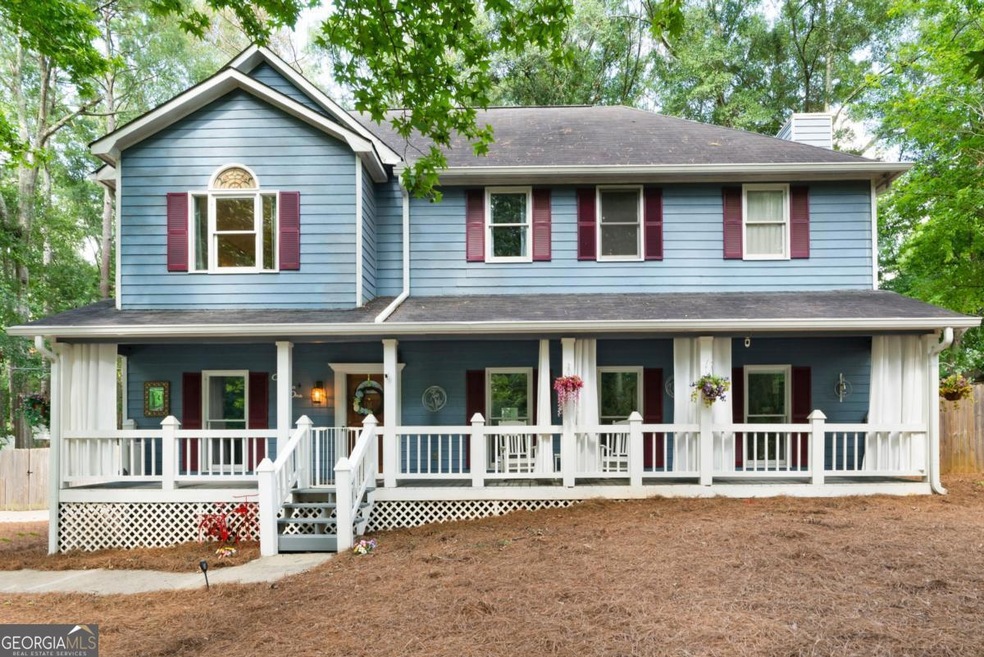
$245,000
- 4 Beds
- 2.5 Baths
- 1,800 Sq Ft
- 115 Riviera Dr
- Carrollton, GA
Welcome to 115 Riviera Drive - a rare blend of privacy, space, and convenience in the heart of West Georgia! Nestled on a sprawling 1.22-acre lot, this charming home offers the perfect retreat with room to breathe. Whether you're enjoying a quiet morning on the porch or hosting a weekend gathering, you'll love the sense of seclusion that's hard to find at this price point. Located in a prime
Jordan McEnery Sky High Realty
