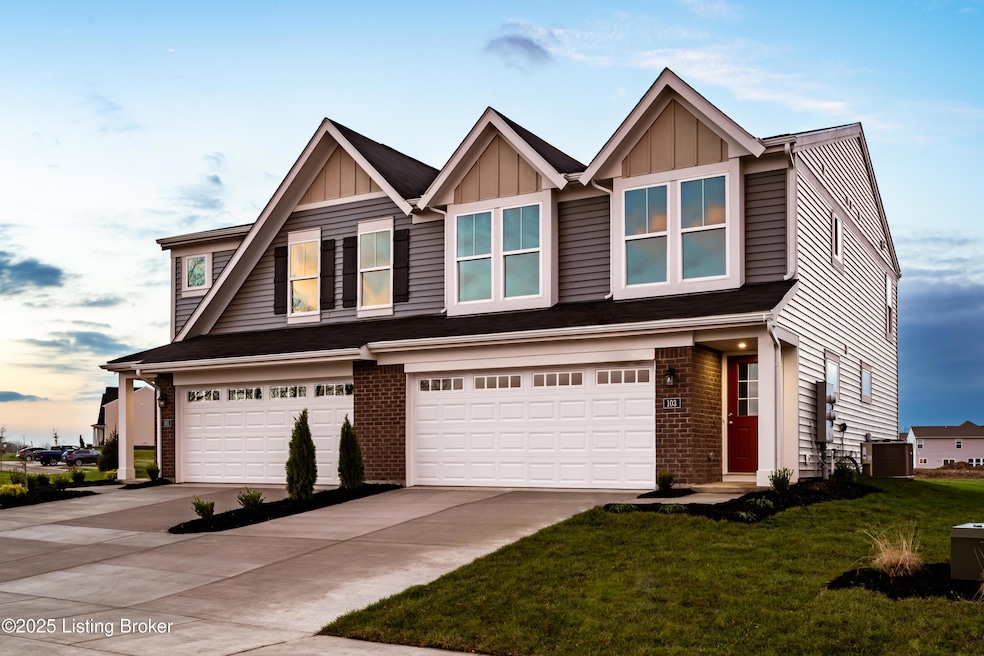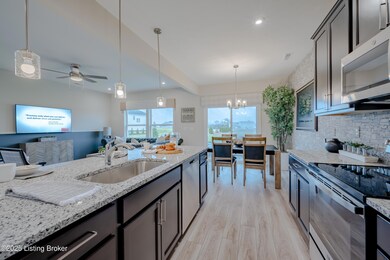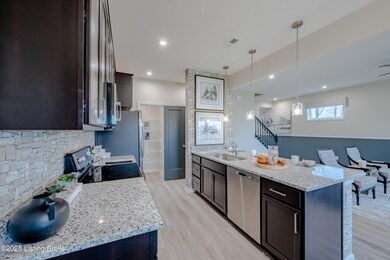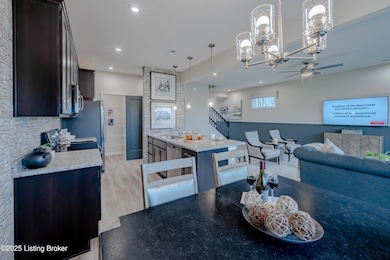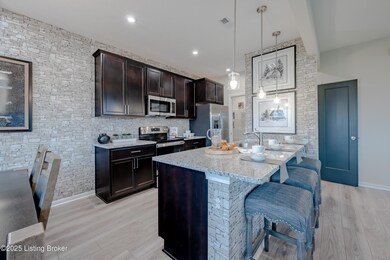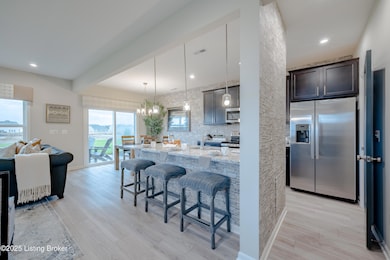101 Exploration Path Unit 61A Shelbyville, KY 40065
Estimated payment $1,955/month
Highlights
- Traditional Architecture
- Porch
- Patio
- Walk-In Pantry
- 2 Car Attached Garage
- Laundry Room
About This Home
Welcoming to this never lived-in FORMER MODEL home, the Hudson Coastal Cottage paired-patio plan by Fischer Homes in beautiful Discovery Point featuring a wide open concept design with an island kitchen with stainless steel appliances including refrigerator, upgraded maple cabinetry with 42 inch uppers and soft close hinges, gleaming granite counters, walk-in pantry and walk-out breakfast room to the 14x10 patio and all open to the oversized family room. Upstairs you'll find the primary suite that includes en suite with a double bowl vanity, walk-in shower and walk-in closet. There are 2 additional spacious bedrooms, a centrally located hall bathroom, loft and a convenient 2nd floor laundry room for easy laundry days. 2 bay garage.
Home Details
Home Type
- Single Family
Year Built
- Built in 2022
Lot Details
- Lot Dimensions are 55x130
Parking
- 2 Car Attached Garage
- Driveway
Home Design
- Traditional Architecture
- Brick Exterior Construction
- Slab Foundation
- Shingle Roof
- Vinyl Siding
Interior Spaces
- 1,657 Sq Ft Home
- 2-Story Property
- Walk-In Pantry
- Laundry Room
Bedrooms and Bathrooms
- 3 Bedrooms
Outdoor Features
- Patio
- Porch
Utilities
- Central Air
- Heat Pump System
Community Details
- Property has a Home Owners Association
- Discovery Point Subdivision
Listing and Financial Details
- Tax Lot 61A
- Assessor Parcel Number 031C-01-062
Map
Home Values in the Area
Average Home Value in this Area
Property History
| Date | Event | Price | List to Sale | Price per Sq Ft |
|---|---|---|---|---|
| 09/29/2025 09/29/25 | Pending | -- | -- | -- |
| 09/01/2025 09/01/25 | Price Changed | $309,990 | -3.1% | $187 / Sq Ft |
| 06/23/2025 06/23/25 | Price Changed | $319,990 | -0.6% | $193 / Sq Ft |
| 05/22/2025 05/22/25 | For Sale | $321,990 | -- | $194 / Sq Ft |
Source: Metro Search, Inc.
MLS Number: 1687596
- 315 Vildana Ct
- 239 Ardmore Crossing Dr
- 210 Ardmore Crossing Dr
- 249 Tenor St
- 116 Gray Hill Ct
- 4084 Firestone Way
- 5017 Irwin Way
- 5058 Irwin Way
- 5018 Irwin Way
- 5022 Irwin Way
- Lot 32 Eberle Blvd
- 280 St Regis Dr
- 196 Kentucky St
- 272 Saint Regis Dr
- 266 Saint Regis Dr
- 937 Miller Ave
- 1000 Brown Ave
- 113 Ada Ave
- 902 Brown Ave
- 909 Miller Ave
- 515 Ashland Ave
- 539 Main St Unit 539 Main Street
- 500 Marian Village Dr
- 400 Main St
- 600 Sycamore Terrace
- 900 Lakeview Dr
- 159 Baker Dr
- 519 Midland Blvd
- 584 Old Brunerstown Rd
- 443 Vildana Way
- 121 Breighton Cir
- 3976 Shelbyville Rd Unit 2
- 3976 Shelbyville Rd
- 1350 Evergreen Way
- 1006 Champions Cir
- 8166 Dover Rd
- 17810 Birch Bend Cir
- 118 Belden Trail
- 220 Rockcrest Way
- 1213 Johnson Ridge Rd
