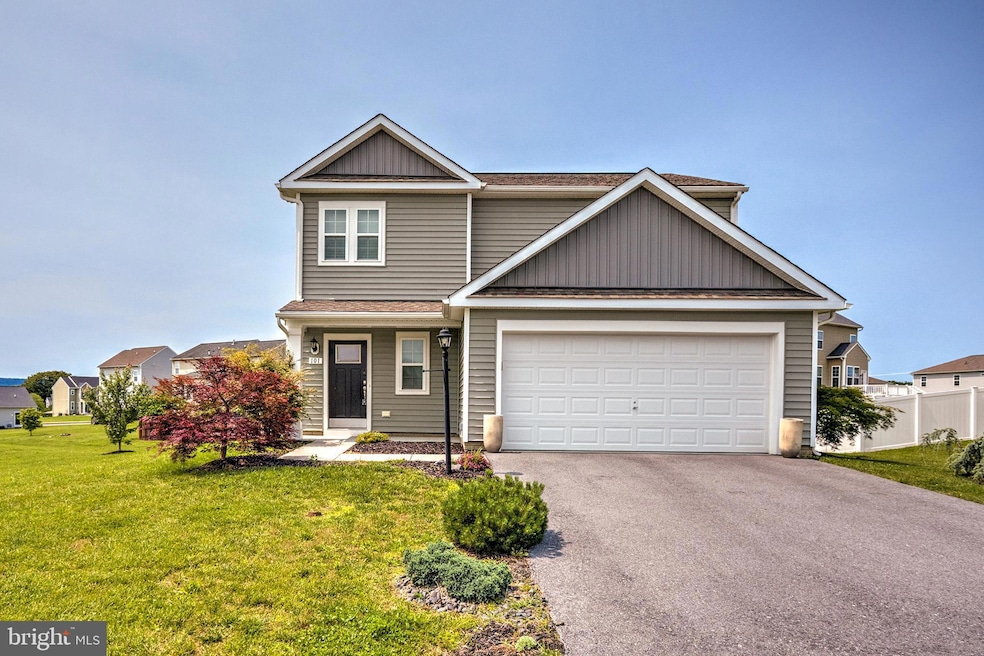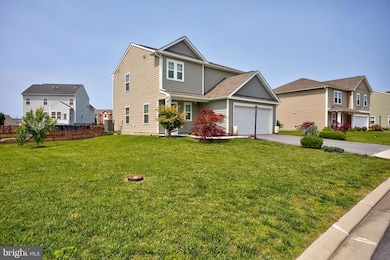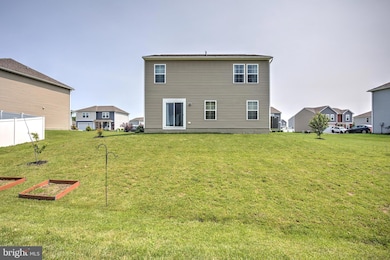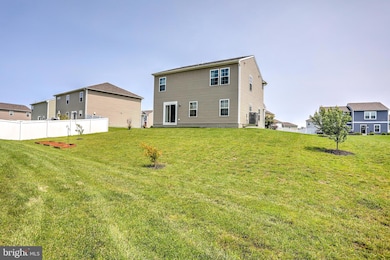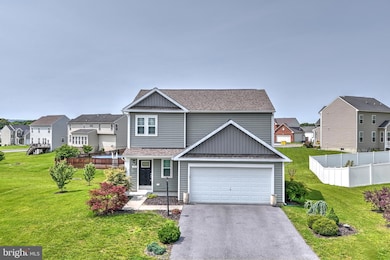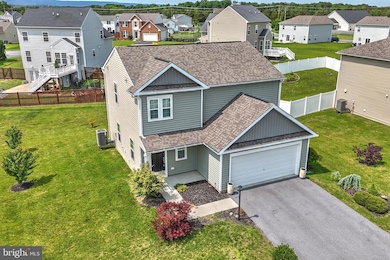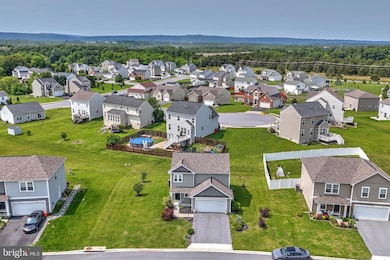
101 Faye Dr Bunker Hill, WV 25413
Estimated payment $2,071/month
Highlights
- Open Floorplan
- Mountain View
- Upgraded Countertops
- Colonial Architecture
- Attic
- Stainless Steel Appliances
About This Home
Beautiful Home in a Desirable Neighborhood!
Welcome to the charming Glenshaw II model, featuring 3 spacious bedrooms and 2.5 baths. The covered porch invites you inside to a large foyer with a storage closet and convenient access to the powder room.
Enjoy stunning Luxury Vinyl Plank flooring throughout the open-concept main level, which includes a bright family room with ceiling fan, a cozy eating area, and a modern kitchen. The kitchen boasts upgraded granite countertops, stainless steel appliances, pendant lighting over the island with breakfast bar, a large pantry, and a glass slider door offering serene views of distant hills.
Upstairs, the carpeted level showcases a primary bedroom with a tray ceiling and a luxurious primary bath, complete with a spacious walk-in closet, linen closet, and walk-in shower. Two additional bedrooms and a full hall bath provide ample space for family or guests. The conveniently located laundry room includes a washer and dryer that convey with the home.
The garage is equipped with an automatic door opener and a side service door featuring a window to let in natural light.
Located in the well-maintained Morning Dove II subdivision in southern Berkeley County, this home offers easy access to I-81 and is just a short drive to Winchester and Martinsburg.
Home Details
Home Type
- Single Family
Est. Annual Taxes
- $1,559
Year Built
- Built in 2019
Lot Details
- Sloped Lot
- Cleared Lot
- Back, Front, and Side Yard
- Property is zoned 101
HOA Fees
- $48 Monthly HOA Fees
Parking
- 2 Car Attached Garage
- Front Facing Garage
- Garage Door Opener
Home Design
- Colonial Architecture
- Contemporary Architecture
- Slab Foundation
- Architectural Shingle Roof
- Vinyl Siding
Interior Spaces
- 1,604 Sq Ft Home
- Property has 2 Levels
- Open Floorplan
- Ceiling Fan
- Pendant Lighting
- Window Treatments
- Sliding Doors
- Family Room Off Kitchen
- Combination Kitchen and Dining Room
- Mountain Views
- Attic
Kitchen
- Electric Oven or Range
- Built-In Microwave
- Dishwasher
- Stainless Steel Appliances
- Upgraded Countertops
- Disposal
Flooring
- Carpet
- Luxury Vinyl Plank Tile
Bedrooms and Bathrooms
- 3 Bedrooms
- En-Suite Primary Bedroom
- En-Suite Bathroom
- Bathtub with Shower
- Walk-in Shower
Laundry
- Laundry Room
- Laundry on upper level
- Dryer
- Washer
Utilities
- Central Air
- Heat Pump System
- Vented Exhaust Fan
- Electric Water Heater
Community Details
- Association fees include common area maintenance, snow removal
- Morning Dove Estates Subdivision
- Property Manager
Listing and Financial Details
- Assessor Parcel Number 07 14G002000000000
Map
Home Values in the Area
Average Home Value in this Area
Tax History
| Year | Tax Paid | Tax Assessment Tax Assessment Total Assessment is a certain percentage of the fair market value that is determined by local assessors to be the total taxable value of land and additions on the property. | Land | Improvement |
|---|---|---|---|---|
| 2024 | $2,100 | $171,120 | $36,540 | $134,580 |
| 2023 | $1,824 | $144,360 | $32,460 | $111,900 |
| 2022 | $1,559 | $133,920 | $30,060 | $103,860 |
| 2021 | $1,425 | $121,560 | $24,000 | $97,560 |
| 2020 | $1,362 | $115,980 | $24,000 | $91,980 |
Property History
| Date | Event | Price | Change | Sq Ft Price |
|---|---|---|---|---|
| 08/05/2025 08/05/25 | Price Changed | $350,000 | -1.4% | $218 / Sq Ft |
| 07/10/2025 07/10/25 | Price Changed | $355,000 | -1.4% | $221 / Sq Ft |
| 06/16/2025 06/16/25 | Price Changed | $360,000 | -2.7% | $224 / Sq Ft |
| 06/03/2025 06/03/25 | For Sale | $370,000 | +16.0% | $231 / Sq Ft |
| 04/27/2023 04/27/23 | Sold | $319,000 | -1.8% | $199 / Sq Ft |
| 03/22/2023 03/22/23 | Pending | -- | -- | -- |
| 02/03/2023 02/03/23 | For Sale | $325,000 | 0.0% | $203 / Sq Ft |
| 01/28/2023 01/28/23 | Price Changed | $325,000 | -- | $203 / Sq Ft |
Purchase History
| Date | Type | Sale Price | Title Company |
|---|---|---|---|
| Deed | $210,210 | None Available |
Mortgage History
| Date | Status | Loan Amount | Loan Type |
|---|---|---|---|
| Open | $186,200 | New Conventional |
About the Listing Agent

I have been buying, selling, and managing Real Estate since 2000. I specialize in helping buyers, sellers, and investors buy and sell from Loudoun County to Winchester, Virginia also the Pan Handle of West Virginia including Ashburn, Sterling,Leesburg, Purcellville, Lovettsville, Round Hill, Middleburg, Clarke County, Winchester, Charles Town, WVA, Martinsburg, WVA, Harpers Ferry WVA and Surrounding West Virginia Areas, and the communities of Broadlands, and Brambleton, and the surrounding
Ned's Other Listings
Source: Bright MLS
MLS Number: WVBE2040958
APN: 07-14G-00200000
- 129 Faye Dr
- 53 Faye Dr
- 110 Eurasian Dr
- 64 Eurasian Dr
- 429 Eurasian Dr
- 138 Muscovoy Dr
- 114 Whispering Pine Dr
- Madison II Plan at Whispering Pines Townhomes
- York II Grade Plan at Whispering Pines Townhomes
- 156 Scotch Pine Dr
- Tract B Giles Mill Rd
- 2218 Middleway Pike
- 18 Whispering Pine Dr
- 15 Pitch Pine Ct
- 73 Healey Ct
- Lot 53 Berirand Dr
- TBD Glenaire Rd
- St Patrick Plan at Webber Springs
- 18 Kilgore Way
- Lot 80 Dibble
- 220 Gentle Breeze Dr
- 15 Pitch Pine Ct
- 17 Lyriq Ct
- 21 Lyriq Ct
- 31 Ruland Dr Unit 1
- 9771 Winchester Ave Unit A
- 13 Sanford Dr
- 104 Cottonwood Dr
- 32 Genesis Dr
- 211 Cooperage Rd
- 93 Cooperage Rd
- 142 Cooperage Rd
- 104 Cooperage Rd
- 8950 Winchester Ave
- 349 Leviticus Dr
- 176 Gray Silver Rd
- 168 Gray Silver Rd
- 172 Gray Silver Rd
- 61 Gray Silver Rd
- 23 Talia Dr
