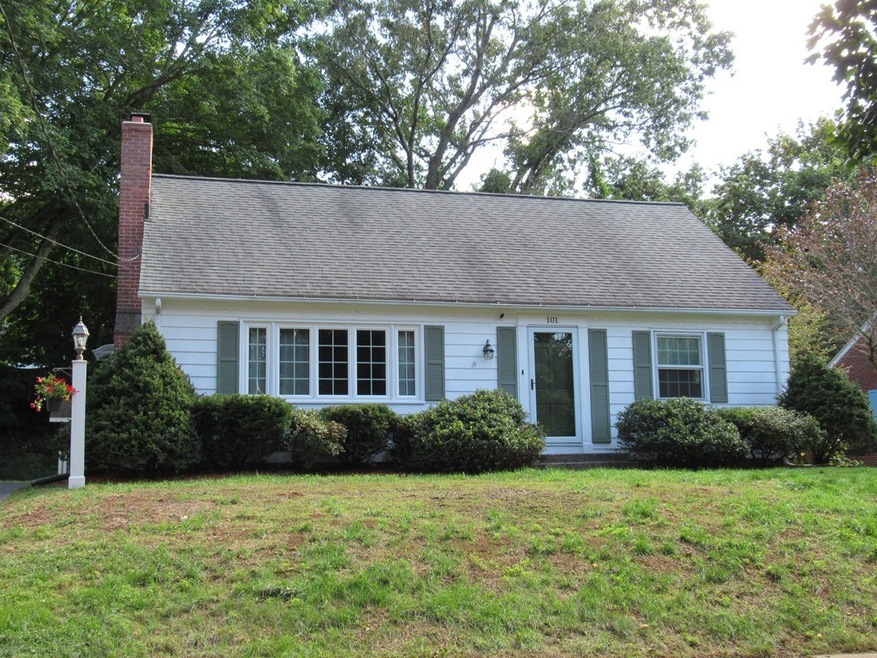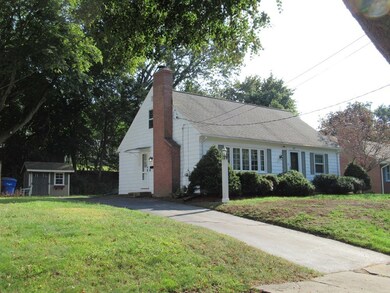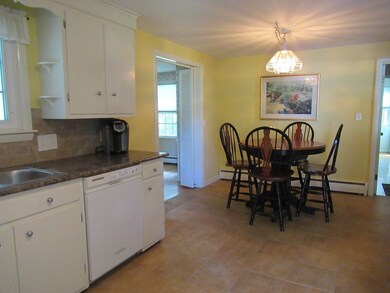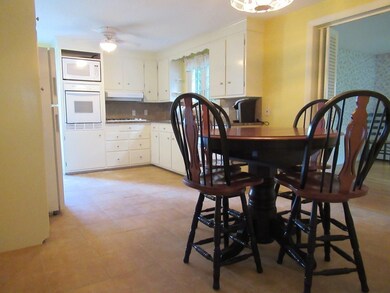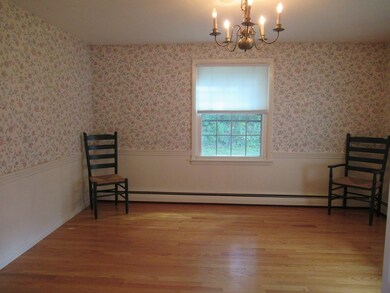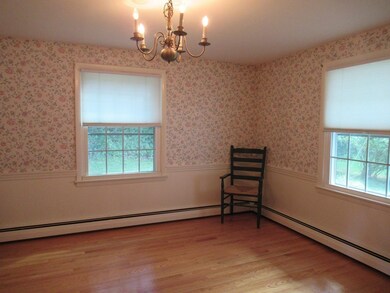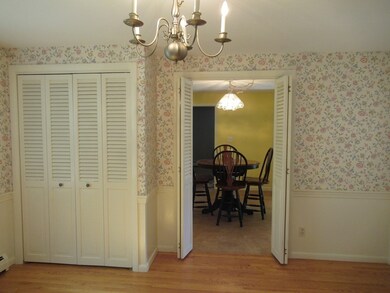
101 Fenimore Blvd Springfield, MA 01108
Forest Park NeighborhoodHighlights
- Landscaped Professionally
- Wood Flooring
- Storage Shed
About This Home
As of November 2019Welcome home to Peace & Serenity in this beautiful 4 BR Cape style home in a lovely tree lined neighborhood in Springfield, just minutes to major shopping areas. This home is beautifully maintained w/an open style floor plan. Enjoy your Spacious Eat-In Kitchen w/tile floor & back splash leading into a separate formal Dining Room w/hardwood floors and double closet overlooking your private back yard. Get cozy on those cold winter nights in front of a roaring fire in the capacious Living Room featuring gleaming hardwood floors, a large picture window, custom built-in surrounds & a 42 Inch TV that stays for the Buyers pleasure! First floor also features 2 spacious bedrooms, one being the Master, and a full bath with combo tub and shower. Second floor has 2 large bedrooms with newer carpeting, individual closets, and additional storage space. Bonus feature huge basement perfect for finishing! Don't miss your opportunity to view this must see home! OPEN HOUSE SUNDAY 9/15 12:30 - 2:00.
Last Buyer's Agent
Celestino Diaz
Real Estate Keys License #452504055

Home Details
Home Type
- Single Family
Est. Annual Taxes
- $4,361
Year Built
- Built in 1955
Lot Details
- Year Round Access
- Landscaped Professionally
- Property is zoned R1
Interior Spaces
- Window Screens
- Basement
Kitchen
- Built-In Oven
- Range with Range Hood
- Microwave
- Dishwasher
- Disposal
Flooring
- Wood
- Wall to Wall Carpet
- Tile
Laundry
- Dryer
- Washer
Outdoor Features
- Storage Shed
- Rain Gutters
Utilities
- Two Cooling Systems Mounted To A Wall/Window
- Window Unit Cooling System
- Hot Water Baseboard Heater
- Heating System Uses Gas
- Water Holding Tank
- Natural Gas Water Heater
- Cable TV Available
Listing and Financial Details
- Assessor Parcel Number S:05025 P:0033
Ownership History
Purchase Details
Home Financials for this Owner
Home Financials are based on the most recent Mortgage that was taken out on this home.Purchase Details
Home Financials for this Owner
Home Financials are based on the most recent Mortgage that was taken out on this home.Similar Homes in Springfield, MA
Home Values in the Area
Average Home Value in this Area
Purchase History
| Date | Type | Sale Price | Title Company |
|---|---|---|---|
| Not Resolvable | $182,500 | -- | |
| Not Resolvable | $161,000 | -- |
Mortgage History
| Date | Status | Loan Amount | Loan Type |
|---|---|---|---|
| Open | $177,025 | New Conventional | |
| Previous Owner | $161,000 | VA |
Property History
| Date | Event | Price | Change | Sq Ft Price |
|---|---|---|---|---|
| 08/08/2025 08/08/25 | Pending | -- | -- | -- |
| 08/05/2025 08/05/25 | For Sale | $279,900 | +53.4% | $194 / Sq Ft |
| 11/08/2019 11/08/19 | Sold | $182,500 | -1.6% | $118 / Sq Ft |
| 09/23/2019 09/23/19 | Pending | -- | -- | -- |
| 09/20/2019 09/20/19 | Price Changed | $185,500 | -1.1% | $120 / Sq Ft |
| 09/13/2019 09/13/19 | For Sale | $187,500 | +16.5% | $121 / Sq Ft |
| 09/26/2016 09/26/16 | Sold | $161,000 | -3.9% | $104 / Sq Ft |
| 08/04/2016 08/04/16 | Pending | -- | -- | -- |
| 06/23/2016 06/23/16 | Price Changed | $167,500 | -2.6% | $108 / Sq Ft |
| 05/24/2016 05/24/16 | For Sale | $171,900 | -- | $111 / Sq Ft |
Tax History Compared to Growth
Tax History
| Year | Tax Paid | Tax Assessment Tax Assessment Total Assessment is a certain percentage of the fair market value that is determined by local assessors to be the total taxable value of land and additions on the property. | Land | Improvement |
|---|---|---|---|---|
| 2025 | $4,361 | $278,100 | $47,700 | $230,400 |
| 2024 | $4,375 | $272,400 | $47,700 | $224,700 |
| 2023 | $4,283 | $251,200 | $40,300 | $210,900 |
| 2022 | $3,698 | $196,500 | $40,300 | $156,200 |
| 2021 | $3,532 | $186,900 | $36,700 | $150,200 |
| 2020 | $3,365 | $172,300 | $36,700 | $135,600 |
| 2019 | $3,161 | $160,600 | $36,700 | $123,900 |
| 2018 | $3,194 | $162,300 | $36,700 | $125,600 |
| 2017 | $2,861 | $145,500 | $36,700 | $108,800 |
| 2016 | $2,597 | $132,100 | $36,700 | $95,400 |
| 2015 | $2,593 | $131,800 | $36,700 | $95,100 |
Agents Affiliated with this Home
-
Tammy Sandomierski

Seller's Agent in 2025
Tammy Sandomierski
William Raveis R.E. & Home Services
(413) 374-7624
1 in this area
75 Total Sales
-
Peggy Soucie
P
Seller's Agent in 2019
Peggy Soucie
The Real Estate Market Center
(413) 575-0186
35 Total Sales
-
C
Buyer's Agent in 2019
Celestino Diaz
Real Estate Keys
-
Arthur Richton

Seller's Agent in 2016
Arthur Richton
Teamwork Realty Group, LLC
(413) 386-5839
34 in this area
274 Total Sales
Map
Source: MLS Property Information Network (MLS PIN)
MLS Number: 72564456
APN: SPRI-005025-000000-000033
- 45 Fenimore Blvd
- 75 Bennington St
- 325 Hartwick St
- 28 Entrybrook Dr
- 7 Turner St
- 137 Carroll St
- 147 Belvidere St
- 47 Young Ave
- 26 Dwight Rd
- 38 Garland Ave
- 38 Manchester Terrace
- 95 Tiffany St
- 153 Carver St
- 0 Donald Ave
- Lot 30 Carver St
- 32 Dorset St
- 114 Sylvan St Unit 116
- 86 Belvidere St
- 137 Shawmut St
- 11 Copeland St
