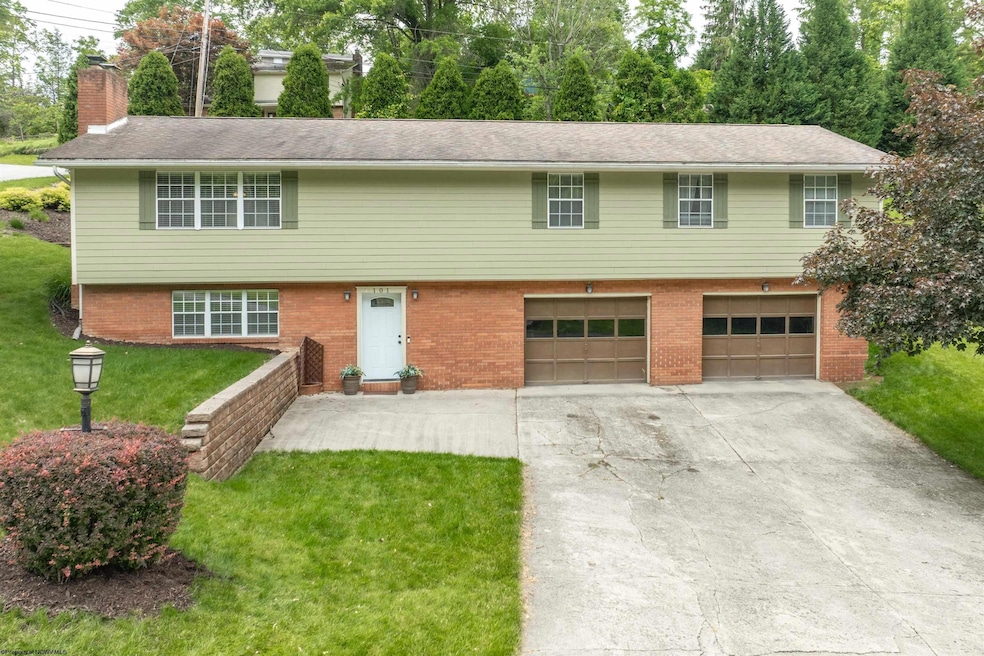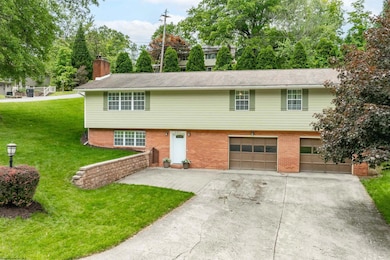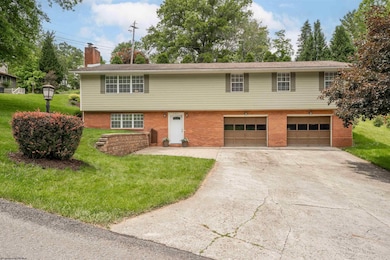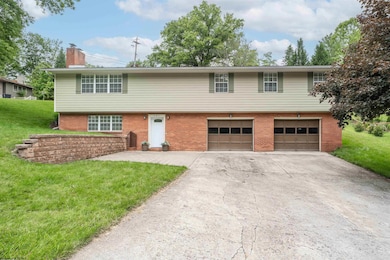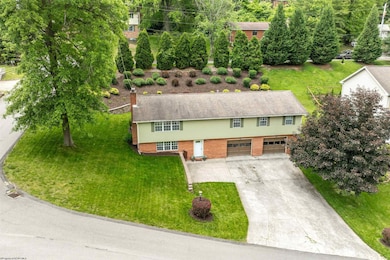101 Forest Dr Morgantown, WV 26505
Suncrest NeighborhoodEstimated payment $2,252/month
Highlights
- Raised Ranch Architecture
- Wood Flooring
- Corner Lot
- Suncrest Elementary School Rated A-
- 2 Fireplaces
- Private Yard
About This Home
Welcome to this beautifully updated 4-bedroom, 3-bath home nestled in the heart of Suncrest, one of Morgantown’s most sought-after neighborhoods. Located just minutes from WVU Hospitals and the Evansdale campus, this home offers the perfect blend of convenience and tranquility within city limits. Step inside to find fresh paint and new carpet throughout, complementing a bright and inviting layout. The kitchen features sleek stainless steel appliances, while bathrooms have been tastefully renovated with modern finishes. The lower level offers a spacious gathering room complete with a cozy fireplace and full bath—ideal for entertaining or relaxing. Enjoy the landscaped, private backyard oasis with a built-in gas grill, perfect for summer evenings. Additional highlights include a newer HVAC system, a 2-car garage, and a serene setting in an established neighborhood. This is Suncrest living at its finest—move-in ready and full of charm.
Listing Agent
MOUNTAIN RIDGE REALTY, LLC License #WVB220300867 Listed on: 06/05/2025
Home Details
Home Type
- Single Family
Est. Annual Taxes
- $1,870
Year Built
- Built in 1972
Lot Details
- 9,148 Sq Ft Lot
- Landscaped
- Corner Lot
- Level Lot
- Private Yard
Home Design
- Raised Ranch Architecture
- Brick Exterior Construction
- Block Foundation
- Frame Construction
- Shingle Roof
- Hardboard
Interior Spaces
- 1-Story Property
- Ceiling Fan
- 2 Fireplaces
- Gas Log Fireplace
- Fireplace Features Masonry
- Dining Area
- Neighborhood Views
- Scuttle Attic Hole
- Fire and Smoke Detector
- Washer and Electric Dryer Hookup
Kitchen
- Range
- Microwave
- Dishwasher
- Disposal
Flooring
- Wood
- Wall to Wall Carpet
- Luxury Vinyl Plank Tile
Bedrooms and Bathrooms
- 4 Bedrooms
- 3 Full Bathrooms
Finished Basement
- Walk-Out Basement
- Basement Fills Entire Space Under The House
- Interior Basement Entry
Parking
- 2 Car Garage
- Basement Garage
- Garage Door Opener
- Off-Street Parking
Outdoor Features
- Patio
- Exterior Lighting
- Outdoor Gas Grill
Schools
- Suncrest Elementary School
- Suncrest Middle School
- Morgantown High School
Utilities
- Forced Air Heating and Cooling System
- Heating System Uses Gas
- 200+ Amp Service
- Gas Water Heater
- Cable TV Available
Listing and Financial Details
- Assessor Parcel Number 0012
Community Details
Recreation
- Park
Additional Features
- No Home Owners Association
- Public Transportation
Map
Home Values in the Area
Average Home Value in this Area
Tax History
| Year | Tax Paid | Tax Assessment Tax Assessment Total Assessment is a certain percentage of the fair market value that is determined by local assessors to be the total taxable value of land and additions on the property. | Land | Improvement |
|---|---|---|---|---|
| 2025 | $1,857 | $140,820 | $35,100 | $105,720 |
| 2024 | $1,857 | $142,140 | $35,100 | $107,040 |
| 2023 | $1,870 | $142,140 | $35,100 | $107,040 |
| 2022 | $1,787 | $140,160 | $35,100 | $105,060 |
| 2021 | $1,811 | $141,480 | $35,100 | $106,380 |
| 2020 | $1,805 | $140,520 | $35,100 | $105,420 |
| 2019 | $1,832 | $141,780 | $35,100 | $106,680 |
| 2018 | $1,836 | $141,780 | $35,100 | $106,680 |
| 2017 | $1,697 | $130,440 | $33,060 | $97,380 |
| 2016 | $1,670 | $127,740 | $30,360 | $97,380 |
Property History
| Date | Event | Price | List to Sale | Price per Sq Ft |
|---|---|---|---|---|
| 10/23/2025 10/23/25 | Price Changed | $398,500 | -2.8% | $165 / Sq Ft |
| 08/09/2025 08/09/25 | Price Changed | $410,000 | -4.8% | $170 / Sq Ft |
| 07/09/2025 07/09/25 | Price Changed | $430,500 | -2.2% | $178 / Sq Ft |
| 06/20/2025 06/20/25 | Price Changed | $440,000 | -2.2% | $182 / Sq Ft |
| 06/05/2025 06/05/25 | For Sale | $450,000 | -- | $187 / Sq Ft |
Source: North Central West Virginia REIN
MLS Number: 10159860
APN: 15-54A-00120000
- 663 Kenwood Place
- 649 Villa Place
- 529 Aspen St
- 3445 Collins Ferry Rd
- 11 Flagel St
- 3356 Collins Ferry Rd
- 481 Meridan St
- 1287 Broadview Dr
- 563 Killarney Dr
- 34 Salthouse Ln
- 8 French Quarters Dr
- 567 Burroughs St
- 1230 van Voorhis Rd
- 490 Rebecca St
- 478 Legion St
- TBA van Voorhis Rd
- 600 Herman Ave
- 532 & 532 1/2 Herman Ave
- 109 Cobblestone Cir
- 782 Briarwood St
- 108 Wedgewood Dr
- 521 Woodhaven Dr Unit ID1308987P
- 4000 Hershman Village
- 678 Killarney Dr
- 1230 van Voorhis Rd
- 98 Windwood Dr
- 3557 Collins Ferry Rd
- 1000 Mountain Valley Dr
- 1445 van Voorhis Rd
- 496 Lawnview Dr Unit 496 Lawnview Dr Apt 3
- 1000 District Dr
- 205 Glen Abbey Ln
- 1000 Church Hill Dr
- 775-779 Chestnut Ridge Rd
- 532 Herman Ave
- 5000 Station St
- 1208 Cambridge Ave
- 1241 Pineview Dr
- 440 Kensington Ave
- 4208 University Commons Dr Unit 3206 university commons
