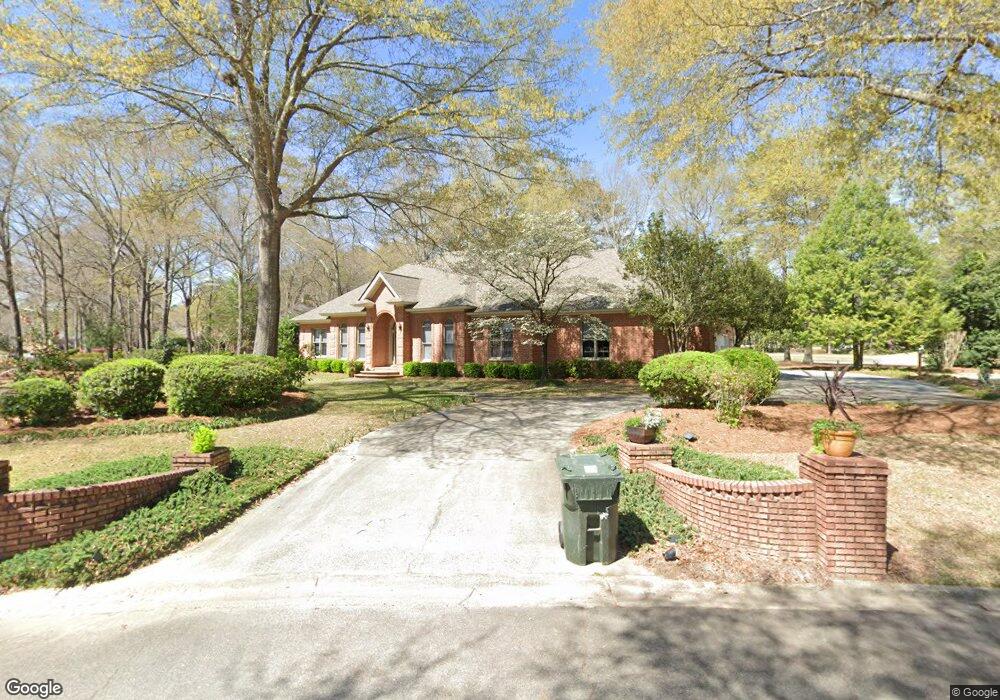101 Forest Pointe Warner Robins, GA 31088
Estimated Value: $439,970 - $483,000
5
Beds
4
Baths
3,771
Sq Ft
$123/Sq Ft
Est. Value
About This Home
This home is located at 101 Forest Pointe, Warner Robins, GA 31088 and is currently estimated at $462,243, approximately $122 per square foot. 101 Forest Pointe is a home located in Houston County with nearby schools including Bonaire Elementary School, Huntington Middle School, and Warner Robins High School.
Ownership History
Date
Name
Owned For
Owner Type
Purchase Details
Closed on
Sep 23, 2025
Sold by
Lewis Graham Bradley
Bought by
Lewis Graham Bradley and Lewis Candace Faye
Current Estimated Value
Purchase Details
Closed on
May 15, 2020
Sold by
Tawse A Robert A and Tawse Neida S
Bought by
Lewis Graham Bradley
Home Financials for this Owner
Home Financials are based on the most recent Mortgage that was taken out on this home.
Original Mortgage
$304,000
Interest Rate
3.3%
Mortgage Type
New Conventional
Purchase Details
Closed on
Oct 13, 1992
Sold by
Cheshire Gerald P and Cheshire Mary K
Bought by
Nelda Tawse A and Nelda S*
Purchase Details
Closed on
May 26, 1989
Sold by
Stathams Landing Co
Bought by
Cheshire Gerald P and Cheshire Mary K
Create a Home Valuation Report for This Property
The Home Valuation Report is an in-depth analysis detailing your home's value as well as a comparison with similar homes in the area
Home Values in the Area
Average Home Value in this Area
Purchase History
| Date | Buyer | Sale Price | Title Company |
|---|---|---|---|
| Lewis Graham Bradley | -- | None Listed On Document | |
| Lewis Graham Bradley | $320,000 | None Available | |
| Nelda Tawse A | $30,000 | -- | |
| Cheshire Gerald P | $26,700 | -- |
Source: Public Records
Mortgage History
| Date | Status | Borrower | Loan Amount |
|---|---|---|---|
| Previous Owner | Lewis Graham Bradley | $304,000 |
Source: Public Records
Tax History Compared to Growth
Tax History
| Year | Tax Paid | Tax Assessment Tax Assessment Total Assessment is a certain percentage of the fair market value that is determined by local assessors to be the total taxable value of land and additions on the property. | Land | Improvement |
|---|---|---|---|---|
| 2024 | $3,497 | $146,200 | $17,200 | $129,000 |
| 2023 | $3,316 | $137,200 | $17,200 | $120,000 |
| 2022 | $3,131 | $129,520 | $17,200 | $112,320 |
| 2021 | $2,810 | $115,680 | $17,200 | $98,480 |
| 2020 | $2,382 | $99,600 | $17,200 | $82,400 |
| 2019 | $2,382 | $99,600 | $17,200 | $82,400 |
| 2018 | $2,382 | $99,600 | $17,200 | $82,400 |
| 2017 | $2,385 | $99,600 | $17,200 | $82,400 |
| 2016 | $2,388 | $99,600 | $17,200 | $82,400 |
| 2015 | $2,388 | $99,600 | $17,200 | $82,400 |
| 2014 | -- | $100,160 | $17,200 | $82,960 |
| 2013 | -- | $100,160 | $17,200 | $82,960 |
Source: Public Records
Map
Nearby Homes
- 216 Stathams Way
- 104 Bunkers Trail
- 215 Falcon Crest
- 256 Falcon Crest Unit STATHAMS LANDING
- 215 Falcon Crest Unit Stathams Landing
- 256 Falcon Crest
- 107 Shadowood Dr
- 100 Deerwood Dr
- 308 Piedmont Ln
- 100 Huxley Terrace
- 204 Thornton Dr
- 307 Apalachee Way
- 104 Old Perry Rd
- 2001 Pin Oak Terrace
- 310 Davids Place Dr
- 312 Davids Place Dr
- 106 Mulligan Ct
- 104 Hampton Meadows Dr
- 300 Rustic Live Oak Trail
- 400 Rustic Live Oak Trail
- 215 Stathams Way
- 103 Forest Pointe
- 100 Forest Pointe
- 213 Stathams Way
- 105 Forest Pointe
- 214 Stathams Way
- 212 Stathams Way
- 211 Stathams Way
- 102 Forest Pointe
- 210 Stathams Way
- 106 Forest Pointe
- 106 Wedge Way
- 110 Sandtrap Way
- 104 Wedge Way
- 207 Stathams Way
- 111 Sandtrap Way
- 208 Stathams Way
- 106 Sandtrap Way
- 103 Fairways Dr
- 105 Par Way
