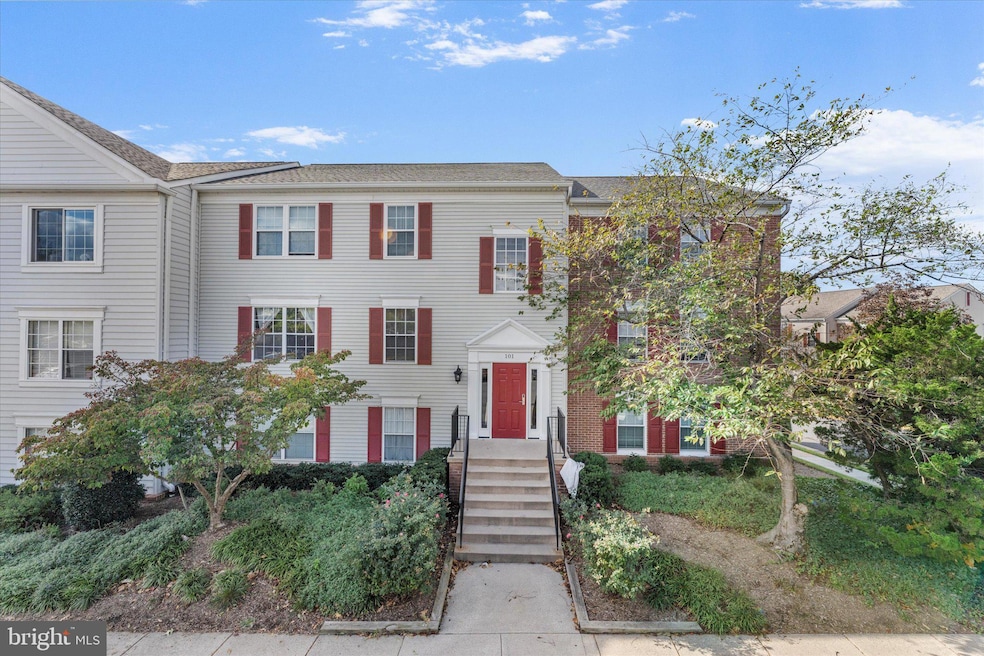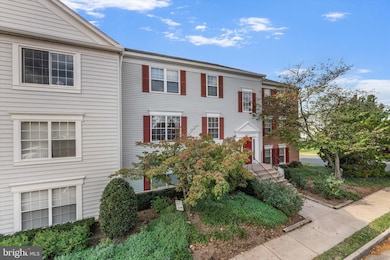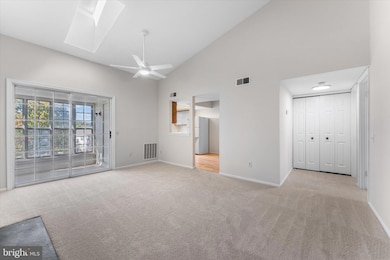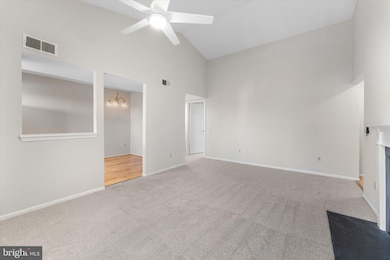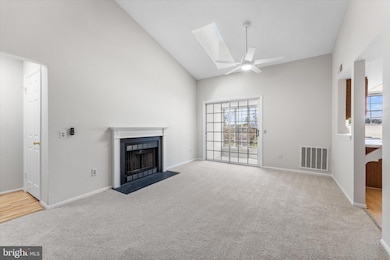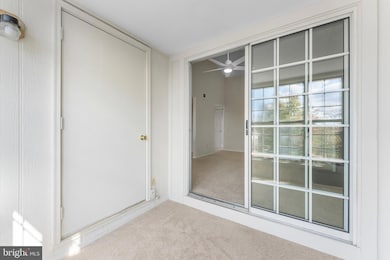101 Fort Evans Rd SE Unit F Leesburg, VA 20175
Estimated payment $1,866/month
Highlights
- Penthouse
- Clubhouse
- Cathedral Ceiling
- Loudoun County High School Rated A-
- Engineered Wood Flooring
- Community Pool
About This Home
Beautiful Condo in the Heart of Leesburg! Discover this charming 1-bedroom, 1-bathroom condo, which has been freshly painted, has new carpet, updated flooring, and is move-in ready. Modern kitchen with updated appliances. Open-concept design with a vaulted ceiling in the family for a spacious and bright feel. New lighting fixtures throughout the condo. New bathroom vanity, light and updated flooring. Spacious closet for ample storage. Prime location: Easy access to highways, shopping centers, and a variety of restaurants. Water, trash, sewer, and access to the pool and recreation area are included in the condo fee. Don’t miss the chance to live in this beautiful home!
Listing Agent
(703) 408-9333 lou.casciano@pearsonsmithrealty.com Pearson Smith Realty, LLC Listed on: 10/22/2025

Co-Listing Agent
(703) 431-3803 amy.casciano@pearsonsmithrealty.com Pearson Smith Realty, LLC
Property Details
Home Type
- Condominium
Est. Annual Taxes
- $2,199
Year Built
- Built in 1985
HOA Fees
- $241 Monthly HOA Fees
Home Design
- Penthouse
- Entry on the 3rd floor
- Brick Exterior Construction
- Asphalt Roof
- Aluminum Siding
Interior Spaces
- 755 Sq Ft Home
- Property has 1 Level
- Cathedral Ceiling
- Ceiling Fan
Kitchen
- Eat-In Kitchen
- Electric Oven or Range
- Dishwasher
- Disposal
Flooring
- Engineered Wood
- Carpet
Bedrooms and Bathrooms
- 1 Main Level Bedroom
- Walk-In Closet
- 1 Full Bathroom
Laundry
- Laundry on main level
- Dryer
- Washer
Parking
- Assigned parking located at #101F
- On-Street Parking
- 1 Assigned Parking Space
Schools
- Loudoun County High School
Utilities
- Central Air
- Heat Pump System
- Vented Exhaust Fan
- Electric Water Heater
Listing and Financial Details
- Assessor Parcel Number 189464131003
Community Details
Overview
- Association fees include common area maintenance, exterior building maintenance, pool(s), insurance, lawn care front, lawn care rear, lawn care side, reserve funds, road maintenance
- 6 Units
- Low-Rise Condominium
- Abaris Real Estate Management Condos
- Fox Chapel At Tudor Knolls Community
- Fox Chapel At Tudor Knolls Subdivision
Amenities
- Common Area
- Clubhouse
Recreation
- Community Playground
- Community Pool
- Bike Trail
Pet Policy
- Pets Allowed
- Pet Size Limit
Map
Home Values in the Area
Average Home Value in this Area
Tax History
| Year | Tax Paid | Tax Assessment Tax Assessment Total Assessment is a certain percentage of the fair market value that is determined by local assessors to be the total taxable value of land and additions on the property. | Land | Improvement |
|---|---|---|---|---|
| 2025 | $1,802 | $223,800 | $100,000 | $123,800 |
| 2024 | $1,908 | $220,600 | $90,000 | $130,600 |
| 2023 | $1,791 | $204,740 | $90,000 | $114,740 |
| 2022 | $1,815 | $203,900 | $65,000 | $138,900 |
| 2021 | $1,851 | $188,900 | $50,000 | $138,900 |
| 2020 | $1,752 | $169,270 | $50,000 | $119,270 |
| 2019 | $1,482 | $141,860 | $30,000 | $111,860 |
| 2018 | $1,457 | $134,300 | $30,000 | $104,300 |
| 2017 | $1,494 | $132,790 | $30,000 | $102,790 |
| 2016 | $1,408 | $122,960 | $0 | $0 |
| 2015 | $113 | $92,960 | $0 | $92,960 |
| 2014 | $108 | $87,670 | $0 | $87,670 |
Property History
| Date | Event | Price | List to Sale | Price per Sq Ft |
|---|---|---|---|---|
| 10/22/2025 10/22/25 | For Sale | $275,000 | -- | $364 / Sq Ft |
Purchase History
| Date | Type | Sale Price | Title Company |
|---|---|---|---|
| Special Warranty Deed | $47,000 | -- |
Source: Bright MLS
MLS Number: VALO2108622
APN: 189-46-4131-003
- 109 Fort Evans Rd SE Unit B
- 118 Fort Evans Rd SE Unit C
- 117 Fort Evans Rd SE Unit A
- 546 Rockbridge Dr SE
- 214 Shenandoah St SE
- BIRKHALL Plan at Brickyard
- HIGHGROVE Plan at Brickyard
- BALMORAL Plan at Brickyard
- 808 Vanderbilt Terrace SE
- 678 Gateway Dr SE Unit 907
- 251 Meadows Ln NE
- 148 Meadows Ln NE
- 265 High Rail Terrace SE
- 664 Gateway Dr SE Unit 314
- 421 Bicksler Square SE
- 411 Bicksler Square SE
- 673 Constellation Square SE Unit B
- 513 Constellation Square SE Unit D
- 459 Kornblau Terrace SE
- 134 Shirley Square SE
- 110 Prosperity Ave SE Unit D
- 120 Prosperity Ave SE
- 120 Prosperity Ave SE Unit E
- 114 Prosperity Ave SE Unit C
- 28 Fort Evans Rd NE
- 775 Gateway Dr SE
- 114 Fort Evans Rd NE Unit A
- 75 Plaza St NE
- 239 Nottoway St SE
- 678 Gateway Dr SE Unit 911
- 668 Gateway Dr SE Unit 412
- 668 Gateway Dr SE
- 521 Constellation Square SE Unit J
- 660 Gateway Dr SE Unit 103
- 901 Redbud Ln NE
- 608 North St NE
- 503 Sunset View Terrace SE Unit 208
- 422 Nikki Terrace SE
- 333 Caldwell Terrace SE
- 573 Dandelion Terrace SE
