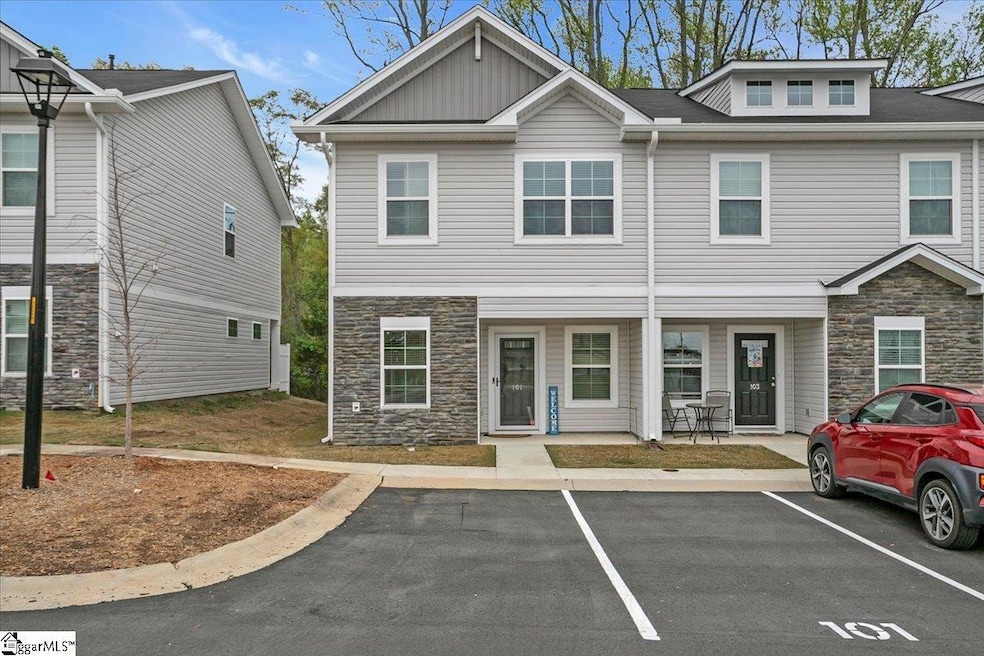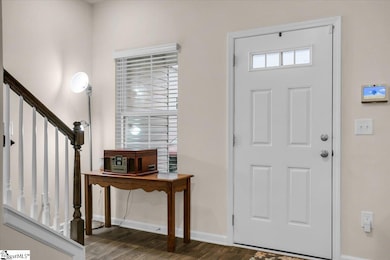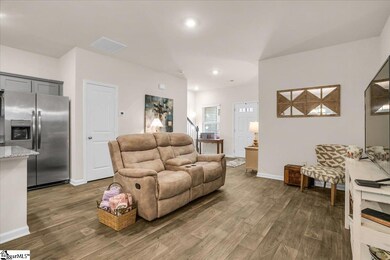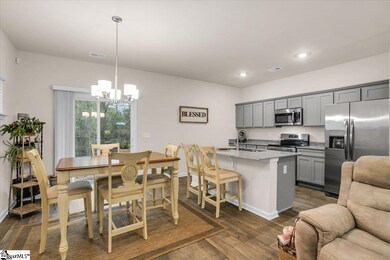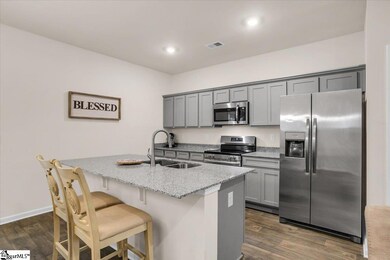
101 Foundation Way Simpsonville, SC 29681
Estimated payment $1,457/month
Highlights
- Open Floorplan
- Craftsman Architecture
- Granite Countertops
- Bryson Elementary School Rated A-
- Great Room
- Walk-In Closet
About This Home
Looking for a nearly new townhome that’s move-in ready? This beautiful 8-month-old end unit has everything you need! Featuring 3 bedrooms and 2.5 baths, this home offers a spacious open floor plan with modern touches throughout. The kitchen is a dream, complete with granite countertops, stainless steel appliances, and plenty of space to cook and entertain. ALL appliances, including refrigerator, washer and dryer, convey with the sale! Upstairs, you’ll find all three bedrooms, creating a cozy retreat away from the main living area. Outside, the low-maintenance lifestyle continues—HOA is just $165/month and covers exterior maintenance, lawn care, and trash pickup, so you can spend more time enjoying your home and less time worrying about upkeep. Located off Fairview Road, this townhome is close to multiple restaurants, retail stores, as well at 385. As an end unit, you’ll enjoy extra privacy and natural light, making this home feel even more spacious. Conveniently located and practically brand new, this townhome is ready for you to move in and make it yours! Schedule your showing today!
Townhouse Details
Home Type
- Townhome
Est. Annual Taxes
- $774
Year Built
- Built in 2024
Lot Details
- 3,485 Sq Ft Lot
- Lot Dimensions are 20x40
HOA Fees
- $150 Monthly HOA Fees
Parking
- Driveway
Home Design
- Home is estimated to be completed on 4/1/25
- Craftsman Architecture
- Slab Foundation
- Composition Roof
- Vinyl Siding
Interior Spaces
- 1,400-1,599 Sq Ft Home
- 2-Story Property
- Open Floorplan
- Smooth Ceilings
- Ceiling height of 9 feet or more
- Window Treatments
- Great Room
- Dining Room
Kitchen
- Free-Standing Electric Range
- Dishwasher
- Granite Countertops
Flooring
- Carpet
- Vinyl
Bedrooms and Bathrooms
- 3 Bedrooms
- Walk-In Closet
Laundry
- Laundry Room
- Laundry on main level
Home Security
Schools
- Bryson Elementary And Middle School
- Hillcrest High School
Utilities
- Heating System Uses Natural Gas
- Tankless Water Heater
Listing and Financial Details
- Tax Lot 32
- Assessor Parcel Number 0331040102400
Community Details
Overview
- Built by McGuinn Hybrid Homes
- Colony Park Subdivision, Simply 3 Floorplan
- Mandatory home owners association
Security
- Fire and Smoke Detector
Map
Home Values in the Area
Average Home Value in this Area
Tax History
| Year | Tax Paid | Tax Assessment Tax Assessment Total Assessment is a certain percentage of the fair market value that is determined by local assessors to be the total taxable value of land and additions on the property. | Land | Improvement |
|---|---|---|---|---|
| 2024 | $774 | $4,840 | $1,680 | $3,160 |
| 2023 | $774 | $0 | $0 | $0 |
Property History
| Date | Event | Price | Change | Sq Ft Price |
|---|---|---|---|---|
| 04/03/2025 04/03/25 | For Sale | $225,000 | +3.7% | $161 / Sq Ft |
| 06/21/2024 06/21/24 | Sold | $216,990 | 0.0% | $155 / Sq Ft |
| 05/24/2024 05/24/24 | Pending | -- | -- | -- |
| 05/22/2024 05/22/24 | For Sale | $216,990 | 0.0% | $155 / Sq Ft |
| 05/22/2024 05/22/24 | Price Changed | $216,990 | +2.1% | $155 / Sq Ft |
| 01/12/2024 01/12/24 | Pending | -- | -- | -- |
| 01/12/2024 01/12/24 | For Sale | $212,490 | -- | $152 / Sq Ft |
Purchase History
| Date | Type | Sale Price | Title Company |
|---|---|---|---|
| Special Warranty Deed | $344,000 | None Listed On Document | |
| Deed | $216,990 | None Listed On Document | |
| Deed | $344,000 | South Carolina Title |
Mortgage History
| Date | Status | Loan Amount | Loan Type |
|---|---|---|---|
| Previous Owner | $210,917 | FHA | |
| Previous Owner | $917,292 | Construction | |
| Previous Owner | $390,390 | VA | |
| Previous Owner | $367,341 | Construction |
Similar Homes in Simpsonville, SC
Source: Greater Greenville Association of REALTORS®
MLS Number: 1552996
APN: 0331.04-01-024.00
- Palm 3 BR Plan at Colony Park
- 214 Lakeview Terrace
- 127 Addington Ln
- 11 Starlake Rd
- 17 Starlake Rd
- 20 Starlake Rd
- 208 Raleighwood Ln
- 222 Raleighwood Ln
- 20 Heather Stone Ct
- 118 Holly Oak Ct
- 128 Holly Oak Ct
- 142 Holly Oak Ct Unit SC 135 Berkley A1E
- 136 Holly Oak Ct Unit SC 138 Berkley B
- Berkley Plan at Stoneledge Cottages
- 22 Daybreak Place
- 7 Vine House Dr Unit SC 19 Berkley
- 5 Vine House Dr Unit SC 18 Berkley A
- 31 Open Range Ln
- 2 Woodcross Dr
- 157 Heritage Point Dr
- 324 Norbury St Unit Juniper
- 324 Norbury St Unit Clove
- 11 Starlake Rd
- 1600 Jasmine Cove Cir
- 1000 Arbor Keats Dr
- 112 Davenport Rd
- 309 Tripmont Ct
- 5001 Ballantyne Dr
- 3714 Grandview Dr
- 52 Thorne St
- 611 Goldburn Way
- 618 Goldburn Way
- 9001 Blue Flag Dr
- 314 Ashborne Ln
- 100 Garden District Dr
- 400 Ashborne Ln
- 278 Bryland Way
- 205 Bryland Way
- 116 Aspen Valley Trail
- 106 McGuires Place
