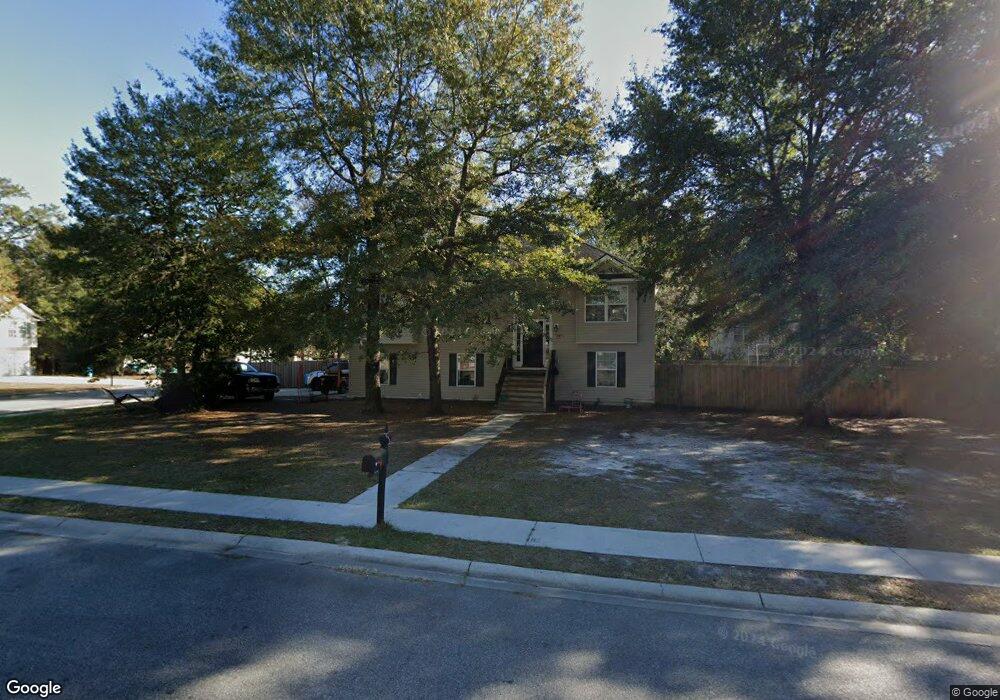101 Fox Trace Rincon, GA 31326
Estimated Value: $309,000 - $342,000
4
Beds
3
Baths
2,216
Sq Ft
$146/Sq Ft
Est. Value
About This Home
This home is located at 101 Fox Trace, Rincon, GA 31326 and is currently estimated at $323,350, approximately $145 per square foot. 101 Fox Trace is a home located in Effingham County with nearby schools including Rincon Elementary School, Ebenezer Middle School, and Effingham County High School.
Ownership History
Date
Name
Owned For
Owner Type
Purchase Details
Closed on
Oct 11, 2017
Sold by
Edouard Marcio D
Bought by
Mikell Joseph C and Fennell Chelsea R
Current Estimated Value
Purchase Details
Closed on
Aug 5, 2005
Sold by
Affordable Home Builders I
Bought by
Edouard Marcio D
Home Financials for this Owner
Home Financials are based on the most recent Mortgage that was taken out on this home.
Original Mortgage
$156,115
Interest Rate
5.57%
Mortgage Type
New Conventional
Create a Home Valuation Report for This Property
The Home Valuation Report is an in-depth analysis detailing your home's value as well as a comparison with similar homes in the area
Home Values in the Area
Average Home Value in this Area
Purchase History
| Date | Buyer | Sale Price | Title Company |
|---|---|---|---|
| Mikell Joseph C | $159,900 | -- | |
| Edouard Marcio D | $152,875 | -- |
Source: Public Records
Mortgage History
| Date | Status | Borrower | Loan Amount |
|---|---|---|---|
| Previous Owner | Edouard Marcio D | $156,115 |
Source: Public Records
Tax History
| Year | Tax Paid | Tax Assessment Tax Assessment Total Assessment is a certain percentage of the fair market value that is determined by local assessors to be the total taxable value of land and additions on the property. | Land | Improvement |
|---|---|---|---|---|
| 2025 | $3,815 | $138,588 | $22,800 | $115,788 |
| 2024 | $3,815 | $122,369 | $22,800 | $99,569 |
| 2023 | $2,340 | $95,986 | $17,600 | $78,386 |
| 2022 | $2,321 | $88,138 | $17,600 | $70,538 |
| 2021 | $2,030 | $75,896 | $14,000 | $61,896 |
| 2020 | $2,144 | $73,652 | $12,000 | $61,652 |
| 2019 | $2,110 | $73,652 | $12,000 | $61,652 |
| 2018 | $1,787 | $67,501 | $10,000 | $57,501 |
| 2017 | $1,971 | $69,478 | $9,560 | $59,918 |
| 2016 | $1,886 | $65,856 | $6,400 | $59,456 |
| 2015 | -- | $64,256 | $4,800 | $59,456 |
| 2014 | -- | $53,744 | $4,800 | $48,944 |
| 2013 | -- | $44,714 | $2,560 | $42,154 |
Source: Public Records
Map
Nearby Homes
- 303 Aspen Arbor
- 119 Fox Trace
- 132 Crossing Cir
- 219 Tyler St
- 136 Fraser Ln
- 305 Parade Ct
- 427 Seabreeze Dr
- 148 Sweetwater Cir
- 112 Karima Cir
- 808 Lexington Ave
- 801 Lexington Ave
- 406 Lexington Ave
- 3072 Rincon Stillwell Rd
- 206 Sandy Springs Dr
- 107 Stonewalk Dr
- 329 Crosswinds Dr
- 313 Crosswinds Dr
- 211 Quartz Dr
- 100 Susan Dr
- 361 Crosswinds Dr
- 103 Fox Trace
- 200 Bay Berry Ln
- 202 Bay Berry Ln
- 100 Fox Trace
- 156 Ridgewood Cir
- 204 Bay Berry Ln
- 102 Fox Trace
- 152 Ridgewood Cir
- 158 Ridgewood Cir
- 104 Fox Trace
- 203 Bay Berry Ln
- 206 Bay Berry Ln
- 201 Bay Berry Ln
- 150 Ridgewood Cir
- 205 Bay Berry Ln
- 107 Fox Trace
- 703 E 4th St
- 106 Fox Trace
- 207 Bay Berry Ln
- 148 Ridgewood Cir
