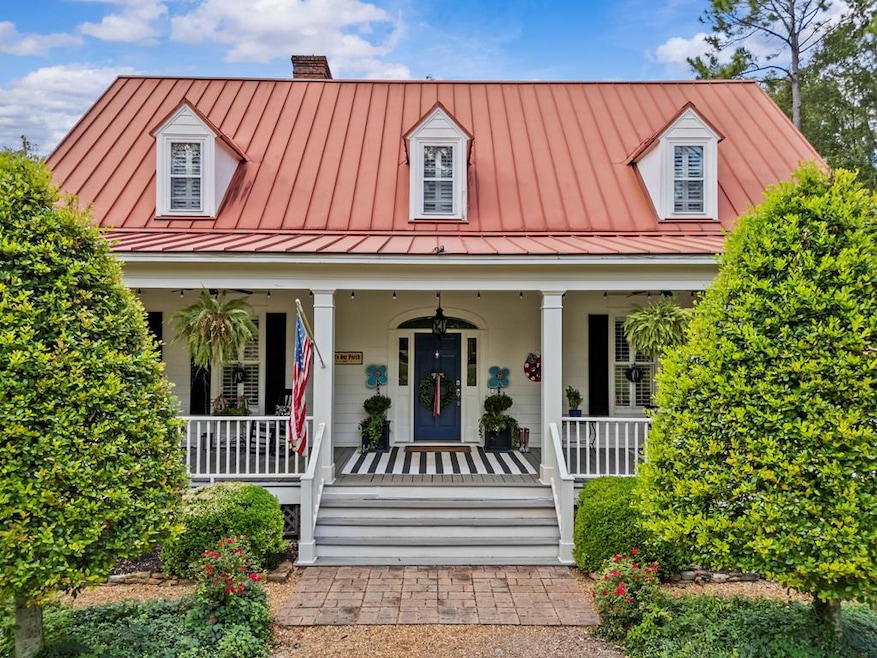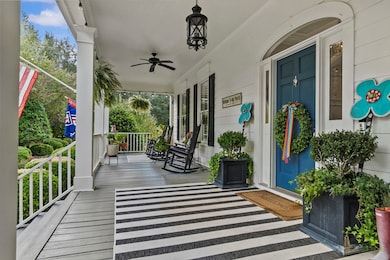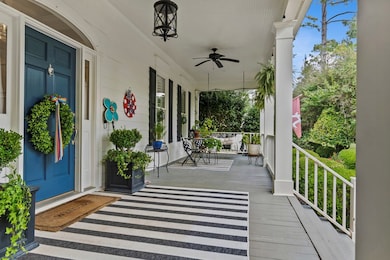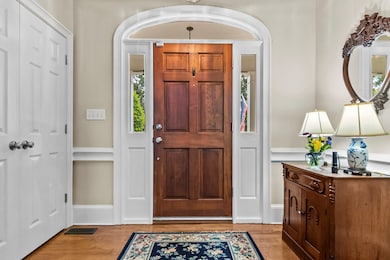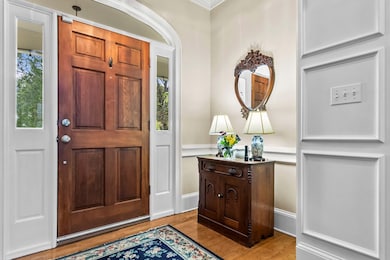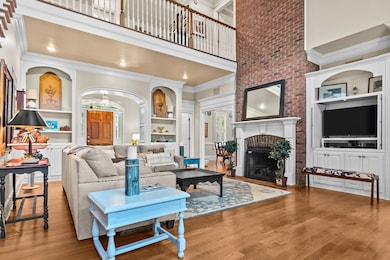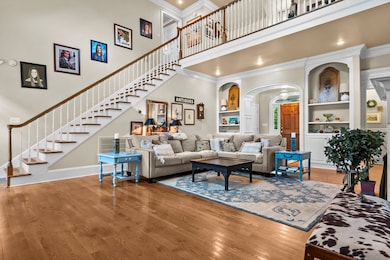101 Frank Orgel Ct Albany, GA 31721
Estimated payment $3,171/month
Highlights
- Spa
- Wood Flooring
- Covered Patio or Porch
- Home fronts a creek
- Plantation Architecture
- Breakfast Area or Nook
About This Home
LOOK NO FURTHER! WELCOME HOME! This dream-like setting will take your breath away! As you enter this private gated subdivision you feel miles away, but have the luxury of being only minutes away from schools, shopping and medical! The property is appx 4.115 Acres and is truly spectacular! The Pea-gravel circular drive welcomes guests and center fountain is a show-stopper! The grounds are truly incredible, featuring numerous flowers, herbs and sitting areas! The raised, covered porch is perfect for rocking chairs and the perfect cup of coffee to enjoy the surrounding wild life! Deer and Turkey abound! As you enter the front door through the foyer, the flower to ceiling windows illuminate the Great Room and the Brick Fireplace with Gas Logs are stunning! + Hardwood Floors, 2 Story Ceilings! Next is the Lovely Dining Room with views of the herb gardens and just off the Kitchen. The Kitchen is updated with Granite Counter tops, breakfast bar, pantry, gas stove, cookbook area, appliance pantry and breakfast area. Down the hall is the mud area accented with bead board walls and easy access into the laundry room with a sink and window. Also located downstairs is a sunny playroom or sun room and the Primary Suite. A large spacious bedroom with plenty of room for a king bed and sitting area. The ens-suite Bath features a raised vanity, makeup area, Jacuzzi tub and tiled walk-in shower. Upstairs has a large landing area that can double as sitting area or home office that connects two bedrooms both with private baths and walk-in closets. Privately separated from these bedrooms is the 4th bedroom and Bonus area (would make an amazing mother-in-law suite or guest apartment) featuring a large bonus/sitting/media room, Full bath and private bedroom with walk-in closet. Other features include: Plantation Shutters, Custom Built-ins & Closets, Attic Storage easily accessible, 2 Walk-in attics, half bath, Exterior Lighting, Herb Garden, play area, rear fenced yard, potting shed/playhouse, 2 car garage, storage room, bordering creek, irrigation system, Gunite Pool, covered porches, open patio & MUCH MORE! Call today!
Listing Agent
Hughey & Neuman, Inc. Brokerage Phone: 2294360212 License #335543 Listed on: 09/28/2025
Home Details
Home Type
- Single Family
Est. Annual Taxes
- $3,052
Year Built
- Built in 2000
Lot Details
- 4.12 Acre Lot
- Home fronts a creek
- Back Yard Fenced
- Sprinkler System
HOA Fees
- $21 Monthly HOA Fees
Parking
- 2 Car Garage
- Parking Pad
- Garage Door Opener
- Open Parking
Home Design
- Plantation Architecture
- Brick Exterior Construction
- Metal Roof
- HardiePlank Type
Interior Spaces
- 3,613 Sq Ft Home
- 2-Story Property
- Gas Log Fireplace
- Plantation Shutters
- Dining Room
- Crawl Space
- Home Security System
Kitchen
- Breakfast Area or Nook
- Gas Oven or Range
Flooring
- Wood
- Carpet
- Ceramic Tile
Bedrooms and Bathrooms
- 4 Bedrooms
- Soaking Tub
Laundry
- Laundry Room
- Sink Near Laundry
Outdoor Features
- Spa
- Covered Patio or Porch
- Outdoor Storage
Utilities
- Central Heating and Cooling System
- Propane
- Well
- Septic Tank
- Septic System
Community Details
- Wesley Hills Subdivision
Listing and Financial Details
- Tax Lot 7
- Assessor Parcel Number 0752/00003/007
Map
Home Values in the Area
Average Home Value in this Area
Tax History
| Year | Tax Paid | Tax Assessment Tax Assessment Total Assessment is a certain percentage of the fair market value that is determined by local assessors to be the total taxable value of land and additions on the property. | Land | Improvement |
|---|---|---|---|---|
| 2024 | $7,395 | $162,040 | $36,320 | $125,720 |
| 2023 | $6,175 | $153,560 | $36,320 | $117,240 |
| 2022 | $7,023 | $153,560 | $36,320 | $117,240 |
| 2021 | $6,587 | $153,560 | $36,320 | $117,240 |
| 2020 | $6,511 | $153,560 | $36,320 | $117,240 |
| 2019 | $6,527 | $153,560 | $36,320 | $117,240 |
| 2018 | $6,544 | $153,560 | $36,320 | $117,240 |
| 2017 | $6,089 | $153,560 | $36,320 | $117,240 |
| 2016 | $6,094 | $153,560 | $36,320 | $117,240 |
| 2015 | -- | $153,560 | $36,320 | $117,240 |
| 2014 | $5,450 | $139,240 | $22,000 | $117,240 |
Property History
| Date | Event | Price | List to Sale | Price per Sq Ft | Prior Sale |
|---|---|---|---|---|---|
| 10/27/2025 10/27/25 | Pending | -- | -- | -- | |
| 10/22/2025 10/22/25 | Price Changed | $549,500 | -2.7% | $152 / Sq Ft | |
| 09/28/2025 09/28/25 | For Sale | $565,000 | +34.5% | $156 / Sq Ft | |
| 08/11/2020 08/11/20 | Sold | $420,000 | +2.7% | $116 / Sq Ft | View Prior Sale |
| 07/16/2020 07/16/20 | Pending | -- | -- | -- | |
| 07/15/2016 07/15/16 | Sold | $409,000 | -- | $117 / Sq Ft | View Prior Sale |
| 04/27/2016 04/27/16 | Pending | -- | -- | -- |
Purchase History
| Date | Type | Sale Price | Title Company |
|---|---|---|---|
| Limited Warranty Deed | $420,000 | -- | |
| Warranty Deed | $409,000 | -- | |
| Warranty Deed | $415,000 | -- | |
| Warranty Deed | $35,000 | -- | |
| Quit Claim Deed | -- | -- |
Mortgage History
| Date | Status | Loan Amount | Loan Type |
|---|---|---|---|
| Open | $378,000 | New Conventional | |
| Previous Owner | $409,420 | New Conventional |
Source: Albany Board of REALTORS®
MLS Number: 166793
APN: 075-2-00003-007
- 125-127 Westcott Ln
- 4534 Chateau Dr
- 4506 Chateau Dr
- 2204 Wesley Rd
- 121 Lockett Station Rd
- 808 Beechwood Dr
- 200 Wentworth Ln
- 203 Wentworth Ln
- 205 Wentworth Ln
- 207 Wentworth Ln
- 204 Wentworth Ln
- 206 Wentworth Ln
- 201 Stonegate Dr
- 195 Stonegate Dr
- 199 Stonegate Dr
- 203 Stonegate Dr
- 189 Stonegate Dr
- 202 Stonegate Dr
- 187 Stonegate Dr
- 185 Stonegate Dr
