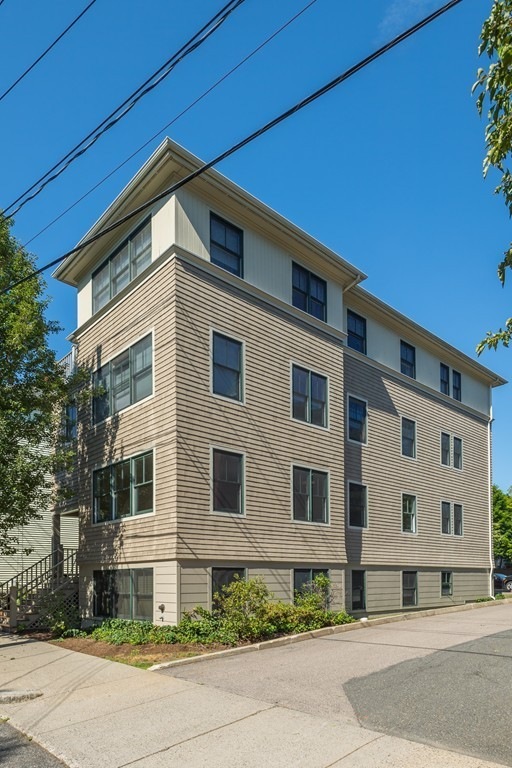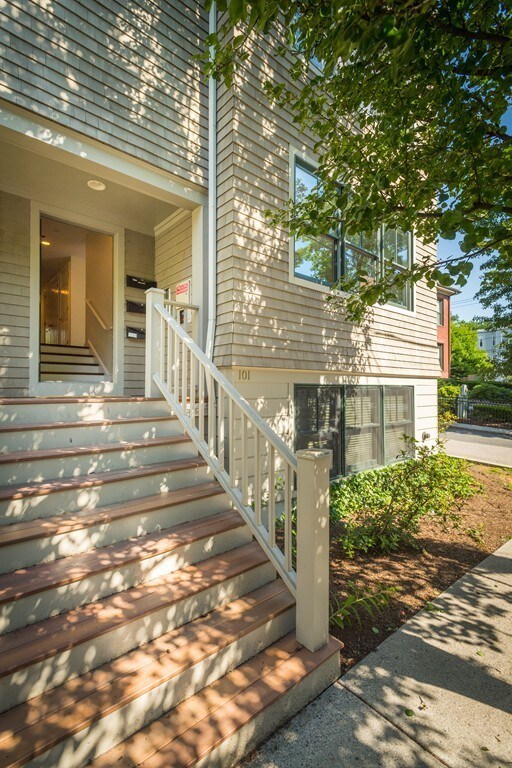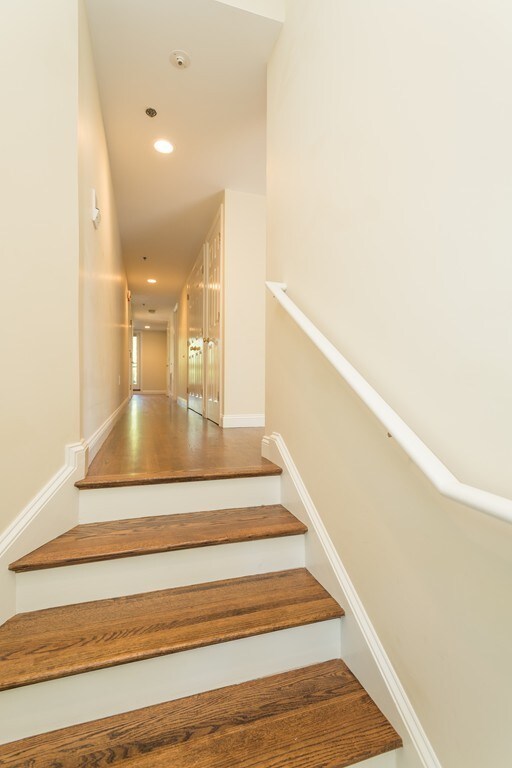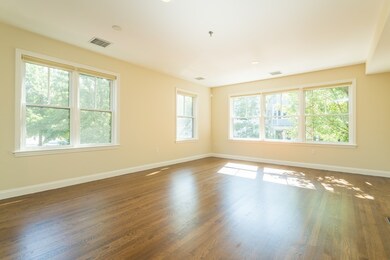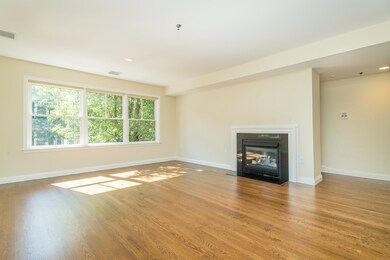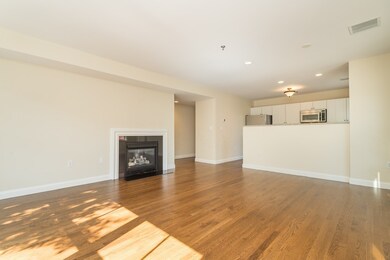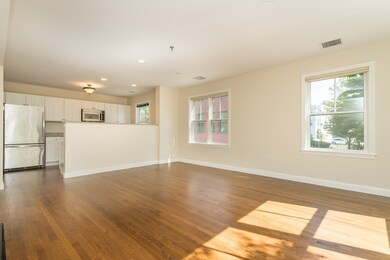
101 Franklin St Unit 1 Brookline, MA 02445
Brookline Village NeighborhoodHighlights
- Wood Flooring
- Forced Air Heating and Cooling System
- 1-minute walk to Mary E. Robinson Playground
- William H. Lincoln School Rated A+
About This Home
As of August 2018Private entrance parlor level 2 Bed/2 Bath (Ground-Up New Construction in 2002) with deck & parking in the desirable Brookline Village neighborhood: This oversized floor through with 4 exposures and 13 windows is flooded with natural light; offering an open living/dining room with modern gas fireplace, spacious kitchen with white cabinets, Kashmir granite counters & professional grade stainless appliances and large master bedroom with en-suite bath. Other amenities include walnut stained hardwood floors, tiled baths with storage vanities and tubs, plenty of closet space, laundry closet with full size washer/dryer, central a/c and large guest bedroom. Steps to great restaurants, schools (walkable to Lincoln School & Brookline High School), Green Line, Longwood Medical Area, Jamaica Pond, Brookline Reservoir & The Emerald Necklace.
Property Details
Home Type
- Condominium
Est. Annual Taxes
- $8,900
Year Built
- Built in 2002
Lot Details
- Year Round Access
HOA Fees
- $468 per month
Kitchen
- Range
- Microwave
- Dishwasher
- Disposal
Flooring
- Wood
- Tile
Laundry
- Dryer
- Washer
Utilities
- Forced Air Heating and Cooling System
- Cable TV Available
Community Details
- Pets Allowed
Listing and Financial Details
- Assessor Parcel Number B:316 L:0026 S:0002
Ownership History
Purchase Details
Home Financials for this Owner
Home Financials are based on the most recent Mortgage that was taken out on this home.Purchase Details
Home Financials for this Owner
Home Financials are based on the most recent Mortgage that was taken out on this home.Purchase Details
Home Financials for this Owner
Home Financials are based on the most recent Mortgage that was taken out on this home.Similar Homes in the area
Home Values in the Area
Average Home Value in this Area
Purchase History
| Date | Type | Sale Price | Title Company |
|---|---|---|---|
| Deed | $860,000 | -- | |
| Deed | $450,000 | -- | |
| Deed | $439,900 | -- |
Mortgage History
| Date | Status | Loan Amount | Loan Type |
|---|---|---|---|
| Open | $635,912 | Stand Alone Refi Refinance Of Original Loan | |
| Closed | $650,000 | Stand Alone Refi Refinance Of Original Loan | |
| Closed | $688,000 | Purchase Money Mortgage | |
| Previous Owner | $636,000 | Adjustable Rate Mortgage/ARM | |
| Previous Owner | $79,500 | Closed End Mortgage | |
| Previous Owner | $339,500 | New Conventional | |
| Previous Owner | $300,000 | Purchase Money Mortgage | |
| Previous Owner | $307,900 | Purchase Money Mortgage |
Property History
| Date | Event | Price | Change | Sq Ft Price |
|---|---|---|---|---|
| 07/14/2025 07/14/25 | Under Contract | -- | -- | -- |
| 06/23/2025 06/23/25 | Price Changed | $4,050 | -3.6% | $4 / Sq Ft |
| 05/30/2025 05/30/25 | Price Changed | $4,200 | -4.5% | $4 / Sq Ft |
| 05/20/2025 05/20/25 | For Rent | $4,400 | +10.0% | -- |
| 08/02/2023 08/02/23 | Rented | $4,000 | 0.0% | -- |
| 08/02/2023 08/02/23 | Under Contract | -- | -- | -- |
| 07/05/2023 07/05/23 | For Rent | $4,000 | +17.6% | -- |
| 08/01/2021 08/01/21 | Rented | $3,400 | +6.3% | -- |
| 06/03/2021 06/03/21 | Under Contract | -- | -- | -- |
| 04/21/2021 04/21/21 | For Rent | $3,200 | 0.0% | -- |
| 08/29/2018 08/29/18 | Sold | $860,000 | +1.8% | $750 / Sq Ft |
| 07/15/2018 07/15/18 | Pending | -- | -- | -- |
| 07/10/2018 07/10/18 | For Sale | $845,000 | +6.3% | $737 / Sq Ft |
| 06/27/2017 06/27/17 | Sold | $795,000 | +9.7% | $693 / Sq Ft |
| 05/03/2017 05/03/17 | Pending | -- | -- | -- |
| 04/27/2017 04/27/17 | For Sale | $725,000 | +49.5% | $632 / Sq Ft |
| 07/05/2012 07/05/12 | Sold | $485,000 | -7.6% | $423 / Sq Ft |
| 07/05/2012 07/05/12 | Pending | -- | -- | -- |
| 03/07/2012 03/07/12 | For Sale | $525,000 | -- | $458 / Sq Ft |
Tax History Compared to Growth
Tax History
| Year | Tax Paid | Tax Assessment Tax Assessment Total Assessment is a certain percentage of the fair market value that is determined by local assessors to be the total taxable value of land and additions on the property. | Land | Improvement |
|---|---|---|---|---|
| 2025 | $8,900 | $901,700 | $0 | $901,700 |
| 2024 | $8,637 | $884,000 | $0 | $884,000 |
| 2023 | $8,031 | $805,500 | $0 | $805,500 |
| 2022 | $7,970 | $782,100 | $0 | $782,100 |
| 2021 | $7,589 | $774,400 | $0 | $774,400 |
| 2020 | $7,245 | $766,700 | $0 | $766,700 |
| 2019 | $6,842 | $730,200 | $0 | $730,200 |
| 2018 | $6,578 | $695,400 | $0 | $695,400 |
| 2017 | $6,362 | $643,900 | $0 | $643,900 |
| 2016 | $6,100 | $585,400 | $0 | $585,400 |
| 2015 | $5,683 | $532,100 | $0 | $532,100 |
| 2014 | $5,767 | $506,300 | $0 | $506,300 |
Agents Affiliated with this Home
-

Seller's Agent in 2025
Michael Peerless
Boston Heritage Realty, LLC
(860) 919-0602
10 Total Sales
-

Buyer's Agent in 2023
Rich Dolabany
Boston Heritage Realty, LLC
(617) 538-2650
27 Total Sales
-

Buyer's Agent in 2021
Sherryl Rosenberg
S. Rose Realty
(617) 905-3475
4 Total Sales
-

Seller's Agent in 2018
Mark Doherty
Sprogis & Neale Real Estate
(617) 262-1504
38 Total Sales
-

Seller's Agent in 2017
Doug Bray
Century 21 Cityside
(617) 233-8484
1 Total Sale
-
S
Seller's Agent in 2012
Spiros Pappas
Angelo Gianakis
Map
Source: MLS Property Information Network (MLS PIN)
MLS Number: 72358954
APN: BROO-000316-000026-000002
- 91 Chestnut St Unit 4
- 58 Prince St Unit 1
- 241 Perkins St Unit D405
- 241 Perkins St Unit J602
- 241 Perkins St Unit C305
- 241 Perkins St Unit C402
- 241 Perkins St Unit D605
- 71 Highland Rd
- 22 Chestnut Place Unit 608
- 22 Chestnut Place Unit 111
- 22 Chestnut Place Unit G1
- 22 Chestnut Place Unit 607
- 21 Sargent Crossway
- 31 Highland Unit 31
- 30 Cumberland Ave Unit 3
- 30 Cumberland Ave Unit 4
- 81 Glen Rd Unit S2
- 60 Glen Rd Unit 107
- 18 Milton Rd
- 111 Perkins St Unit 108
