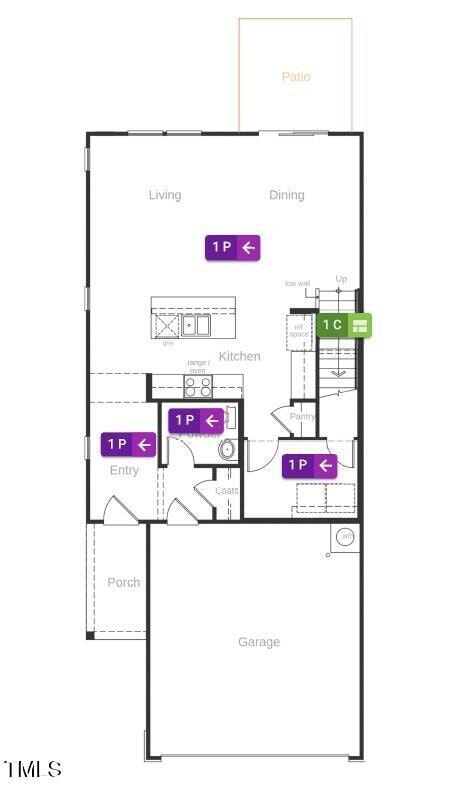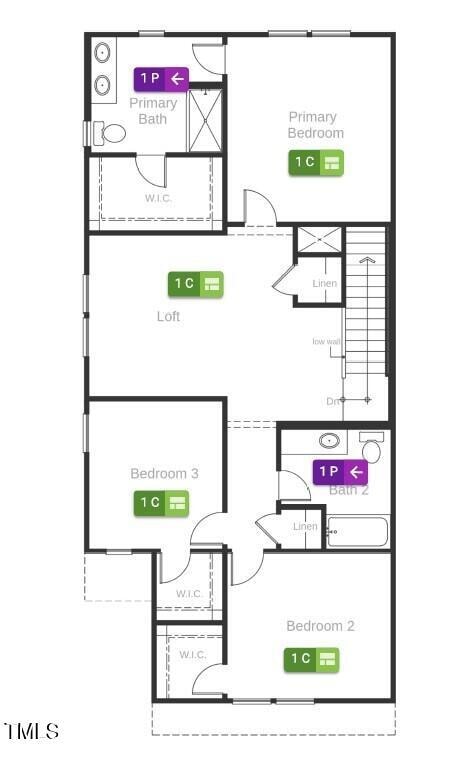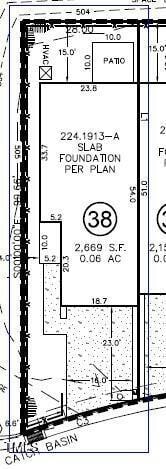
101 Gamay Dr Chapel Hill, NC 27516
Estimated payment $3,747/month
Highlights
- New Construction
- Traditional Architecture
- 2 Car Attached Garage
- Seawell Elementary School Rated A+
- Quartz Countertops
- Walk-In Closet
About This Home
Welcome to this bright and beautifully designed 4-bedroom, 2.5-bath, two-story townhome featuring an open-concept layout and attached two-car garage. With 9-foot ceilings and large windows, the home is filled with natural light and modern charm.
The stunning kitchen is a true centerpiece, boasting a large island, luxury vinyl plank flooring, sleek Whirlpool® stainless steel appliances, Aristokraft cabinetry, and stylish Moen fixtures—perfect for entertaining or daily living.
Upstairs, the spacious owner's suite offers a relaxing retreat complete with a dual-sink vanity and walk-in shower
Built for energy efficiency, this ENERGY STAR® certified home includes smart Honeywell Resideo S200 thermostats to keep you comfortable year-round.
Enjoy privacy and tranquility with a scenic wood view backdrop, and step outside to experience everything Homestead Park has to offer—just a short walk away! This incredible park features 2 indoor pools, baseball fields with batting cages, basketball courts, walking trails, and a large dog park.
Townhouse Details
Home Type
- Townhome
Year Built
- Built in 2025 | New Construction
Lot Details
- 2,614 Sq Ft Lot
HOA Fees
- $210 Monthly HOA Fees
Parking
- 2 Car Attached Garage
Home Design
- Home is estimated to be completed on 8/29/25
- Traditional Architecture
- Slab Foundation
- Frame Construction
- Architectural Shingle Roof
Interior Spaces
- 1,913 Sq Ft Home
- 2-Story Property
- Smooth Ceilings
- Entrance Foyer
- Living Room
- Dining Room
- Utility Room
- Smart Thermostat
Kitchen
- Electric Range
- Microwave
- Dishwasher
- Kitchen Island
- Quartz Countertops
- Disposal
Flooring
- Carpet
- Luxury Vinyl Tile
Bedrooms and Bathrooms
- 4 Bedrooms
- Walk-In Closet
Laundry
- Laundry Room
- Laundry on main level
Attic
- Pull Down Stairs to Attic
- Unfinished Attic
Schools
- Seawell Elementary School
- Smith Middle School
- Chapel Hill High School
Utilities
- ENERGY STAR Qualified Air Conditioning
- Heat Pump System
Community Details
- Association fees include ground maintenance, maintenance structure
- Sovereign And Jacobs Association, Phone Number (904) 461-5556
- Stanat Place Subdivision
Map
Home Values in the Area
Average Home Value in this Area
Property History
| Date | Event | Price | Change | Sq Ft Price |
|---|---|---|---|---|
| 07/17/2025 07/17/25 | For Sale | $549,443 | -- | $287 / Sq Ft |
Similar Homes in Chapel Hill, NC
Source: Doorify MLS
MLS Number: 10109975
- 132 Malbec Dr
- 124 Malbec Way
- 124 Malbec Dr
- 114 Malbec Dr
- 115 Gamay Dr
- 115 Gamey Dr
- 104 Malbec Way
- 104 Malbec Dr
- 300 Christine Ct
- 207 Napa Valley Way
- Plan 1913 Modeled at Bridgepoint
- Plan 1731 Modeled at Bridgepoint
- Plan 1566 Modeled at Bridgepoint
- 103 Golden Gate Ln
- 105 Golden Gate Ln
- 310 New Parkside Dr
- 437 New Parkside Dr
- 306 New Parkside Dr
- 128 Rialto St
- 113 Sydney Harbor St
- 101 Legacy Terrace
- 1701 Martin Luther King jr Blvd
- 100 Saluda Ct
- 200 Westminster Dr
- 334 Ashley Forest Rd Unit H334
- 332 Ashley Forest Rd Unit 332
- 203 Old Forest Creek Dr
- 200 Perkins Dr
- 100 Ginko Trail
- 139 Kingsbury Dr Unit 6B
- 110 Piney Mountain Rd
- 600 Carraway Crossing
- 119 Schultz St Unit 21C
- 114 Woodshire Ln
- 147 Schultz St
- 151 Schultz St Unit 26C
- 134 Schultz St
- 106 Kiley St
- 888 Cedar Fork Trail Unit A
- 132 Larkin Ln





