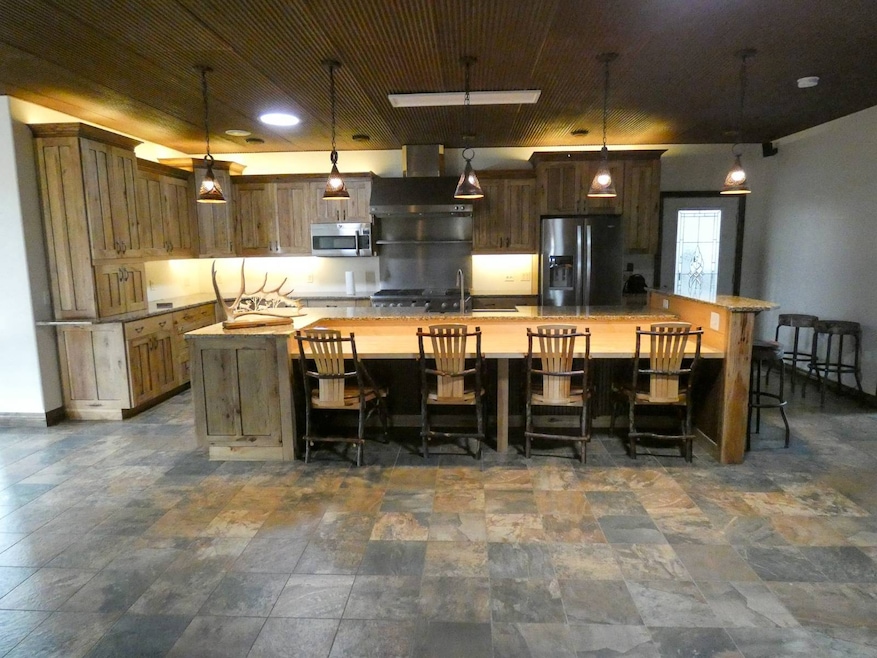101 Gilbertson St Flaxville, MT 59222
Estimated payment $2,352/month
Highlights
- Open Floorplan
- Deck
- 1 Fireplace
- Scobey High School Rated 9+
- Traditional Architecture
- Corner Lot
About This Home
Immerse yourself in the pristine natural beauty of Daniels County at this exquisite home designed for the discerning outdoor enthusiast who refuses to compromise on luxury. Enjoy quiet solitude while sitting on the porch overlooking expansive grasslands, where the Montana sky meets the horizon in a breathtaking display of natural splendor. Ultimate Luxury Home Nestled in the quaint town of Flaxville, this meticulously crafted luxury home offers the perfect balance of rugged adventure and refined comfort. Surrounded by Montana's legendary bird hunting territory, this property serves as both a sophisticated residence for avid sportsmen and a luxurious year-round home. Culinary Excellence The full-size gourmet kitchen features: Premium granite countertops Custom walnut and hickory cabinetry showcasing fine craftsmanship Top-tier appliance suite for the culinary enthusiast Generous space for entertaining fellow hunters or intimate family gatherings Thoughtful Living Spaces After a rewarding day in the field, unwind in the inviting living area complete with: Ambient propane fireplace providing effortless warmth and ambiance Energy-efficient radiant floor heating throughout Full-service bar with integrated surround sound system Entertainment options for socializing with fellow hunters or relaxing solo Unparalleled Relaxation The dedicated wellness suite offers resort-quality amenities: Private hot tub room with built-in television, adjoining bar and multiple TVs for the ultimate unwinding experience after a demanding day Designer stamped concrete flooring combining durability and style Sophisticated Accommodations Master suite featuring a statement full-sized copper soaking tub and premium steam shower Secondary bedroom converted to a high-speed fiber optic-equipped home office Versatile attic space comfortably sleeping four additional guests Complete renovation in 2013 ensuring modern systems and finishes Automotive Enthusiast's Dream The expansive 4-car garage is truly a paradise for the dedicated car collector. With: Climate-controlled environment protecting valuable vehicles Custom overhead lighting designed for showcasing prized automobiles Built-in storage shelves for the hands-on enthusiast Radiant floor heating for year-round comfort while working on vehicles Canine Accommodations Separate specialized kennel facility featuring: Four professional-grade dog kennels Dedicated dog washing station Radiant floor heating for canine comfort in Montana's cooler months This exceptional luxury home represents the pinnacle of refined country living, where no detail has been overlooked in creating a residence ready to be enjoyed by those who appreciate sophisticated comfort, automotive excellence, and Montana's natural splendor. NOTE: Some photos are virtually staged, as indicated.
Property Details
Home Type
- Multi-Family
Est. Annual Taxes
- $2,765
Year Built
- Built in 1915 | Remodeled in 2013
Lot Details
- 6,970 Sq Ft Lot
- Fenced
- Corner Lot
Parking
- 4 Car Attached Garage
Home Design
- Traditional Architecture
- Property Attached
- Brick Exterior Construction
- Asphalt Roof
- Vinyl Siding
Interior Spaces
- 2,348 Sq Ft Home
- 1-Story Property
- Open Floorplan
- 1 Fireplace
- Entrance Foyer
- Living Room
- Breakfast Room
- Dining Room
- Den
- Tile Flooring
- Unfinished Basement
- Partial Basement
Kitchen
- Oven
- Microwave
- Dishwasher
- Stainless Steel Appliances
- Granite Countertops
Bedrooms and Bathrooms
- 2 Bedrooms
- En-Suite Primary Bedroom
- Walk-In Closet
- 2 Full Bathrooms
Laundry
- Laundry Room
- Dryer
- Washer
Outdoor Features
- Deck
Utilities
- Central Air
- Heating System Uses Natural Gas
- Radiant Heating System
Map
Home Values in the Area
Average Home Value in this Area
Tax History
| Year | Tax Paid | Tax Assessment Tax Assessment Total Assessment is a certain percentage of the fair market value that is determined by local assessors to be the total taxable value of land and additions on the property. | Land | Improvement |
|---|---|---|---|---|
| 2025 | $1,643 | $259,700 | $0 | $0 |
| 2024 | $2,244 | $210,400 | $0 | $0 |
| 2023 | $2,320 | $210,400 | $0 | $0 |
| 2022 | $2,095 | $203,900 | $0 | $0 |
| 2021 | $1,961 | $203,900 | $0 | $0 |
| 2020 | $2,125 | $196,500 | $0 | $0 |
| 2019 | $2,117 | $195,800 | $0 | $0 |
| 2018 | $2,878 | $286,100 | $0 | $0 |
| 2017 | $2,318 | $286,100 | $0 | $0 |
| 2016 | $1,843 | $217,900 | $0 | $0 |
| 2015 | $2,180 | $217,900 | $0 | $0 |
| 2014 | $2,175 | $123,708 | $0 | $0 |
Property History
| Date | Event | Price | List to Sale | Price per Sq Ft |
|---|---|---|---|---|
| 04/09/2025 04/09/25 | For Sale | $399,900 | -- | $170 / Sq Ft |
Purchase History
| Date | Type | Sale Price | Title Company |
|---|---|---|---|
| Grant Deed | -- | -- | |
| Deed | -- | -- |
Source: My State MLS
MLS Number: 11470853
APN: 37479809117010000







