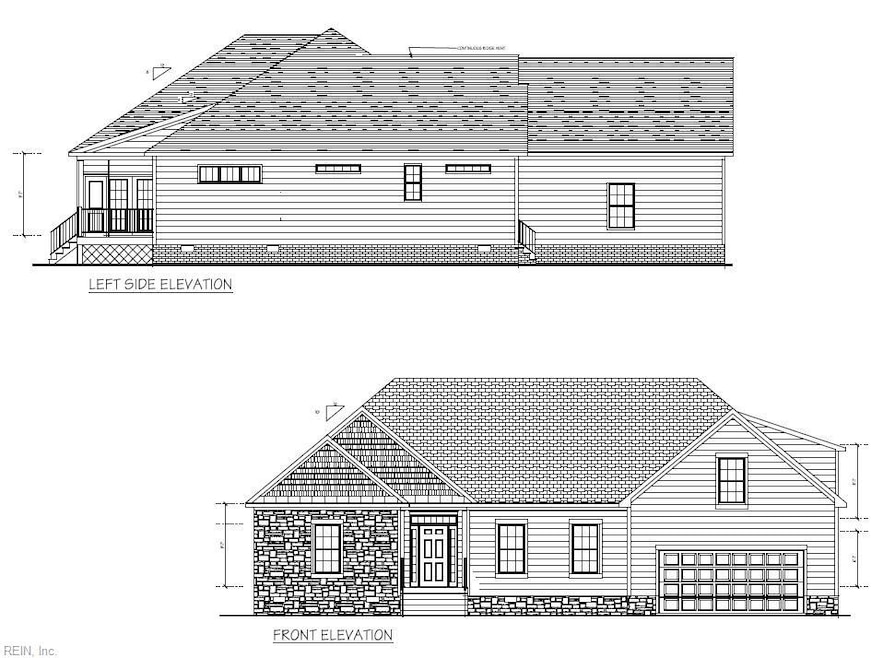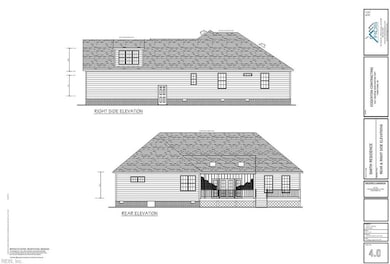101 Goffigans Trace Tabb, VA 23693
Tabb NeighborhoodEstimated payment $5,279/month
Highlights
- New Construction
- Finished Room Over Garage
- Traditional Architecture
- Mt. Vernon Elementary School Rated A
- Deck
- Main Floor Primary Bedroom
About This Home
Come Build your Custom Home with Award Winning Builder, Edgerton Contracting. You can customize this home or bring your own house plan! This home boast 2979 Sq Ft with an open concept floor plan with a large pantry, eat in kitchen and office space! Primary bedroom on the first floor with tile shower & large walk-in closets. Two other bedrooms with a shared bathroom on the first floor as well. Finished room over the garage can be used as a media/game room or a 4th bedroom. covered back deck that's great for grilling & entertaining. Two car attached garage. Neighborhood amenities include outdoor amphitheater, kayak launch pad to the Poquoson River, trails and picnic area. Plans and Pricing are subject to change. Pictures are for illustration purposes only.
Home Details
Home Type
- Single Family
Year Built
- Built in 2024 | New Construction
Lot Details
- 0.39 Acre Lot
- Corner Lot
HOA Fees
- $50 Monthly HOA Fees
Home Design
- Traditional Architecture
- Asphalt Shingled Roof
Interior Spaces
- 2,979 Sq Ft Home
- 1.5-Story Property
- Ceiling Fan
- Gas Fireplace
- Home Office
- Utility Room
- Washer and Dryer Hookup
- Crawl Space
Kitchen
- Electric Range
- Microwave
- Dishwasher
- Disposal
Flooring
- Carpet
- Laminate
- Ceramic Tile
Bedrooms and Bathrooms
- 4 Bedrooms
- Primary Bedroom on Main
- Walk-In Closet
- Dual Vanity Sinks in Primary Bathroom
Parking
- 2 Car Attached Garage
- Finished Room Over Garage
- Garage Door Opener
- Driveway
- On-Street Parking
Outdoor Features
- Deck
- Porch
Schools
- Tabb Elementary School
- Tabb Middle School
- Tabb High School
Utilities
- Forced Air Zoned Heating and Cooling System
- Heat Pump System
- Heating System Uses Natural Gas
- Programmable Thermostat
- Tankless Water Heater
- Gas Water Heater
- Cable TV Available
Community Details
- All Others Area 112 Subdivision
Map
Home Values in the Area
Average Home Value in this Area
Tax History
| Year | Tax Paid | Tax Assessment Tax Assessment Total Assessment is a certain percentage of the fair market value that is determined by local assessors to be the total taxable value of land and additions on the property. | Land | Improvement |
|---|---|---|---|---|
| 2025 | $1,302 | $176,000 | $176,000 | $0 |
| 2024 | $1,302 | $176,000 | $176,000 | $0 |
Property History
| Date | Event | Price | List to Sale | Price per Sq Ft |
|---|---|---|---|---|
| 05/08/2024 05/08/24 | For Sale | $985,000 | -- | $331 / Sq Ft |
Source: Real Estate Information Network (REIN)
MLS Number: 10531533
APN: T04D-2780-2065
- 203 William Storrs Rd
- 113 Goffigans Trace
- 107 William Storrs Rd
- 400 Octavia Dr
- 405 Octavia Dr
- 116 Lawson Dr
- 109 Beecham Dr
- MM Celestial Way (Alden)
- MM Celestial Way (Poplar)
- MM Celestial Way (Highland)
- MM Celestial Way (Easton)
- MM Celestial Way (Lorraine)
- MM Celestial Way (Rembert)
- 115 Myers Rd
- 100 Battery Cir
- 213 Orion Ct
- 103 Pisces Dr
- 505 Heavens Way
- 102 Pisces Dr
- 501 Yorktown Rd
- 206 Autumn Way
- 1428 Hampton Hwy Unit 2
- 111 Cheswick Cir
- 200 Cybernetics Way
- 105 Bennington Ct
- 107 Mainsail Loop Unit 2
- 102 Tui Place
- 501 Commonwealth Dr
- 217 Resolution Dr
- 112 Haverstraw Ct
- 117 Choisy Crescent
- 119 Sterling Ct
- 211 Choisy Crescent
- 305 Wrought Iron Bend
- 202 Willards Way
- 100 Piccadilly Loop
- 103 Pohick Run
- 99 Lochaven Dr
- 406 Crescent Ct
- 200 Big Woods Dr


