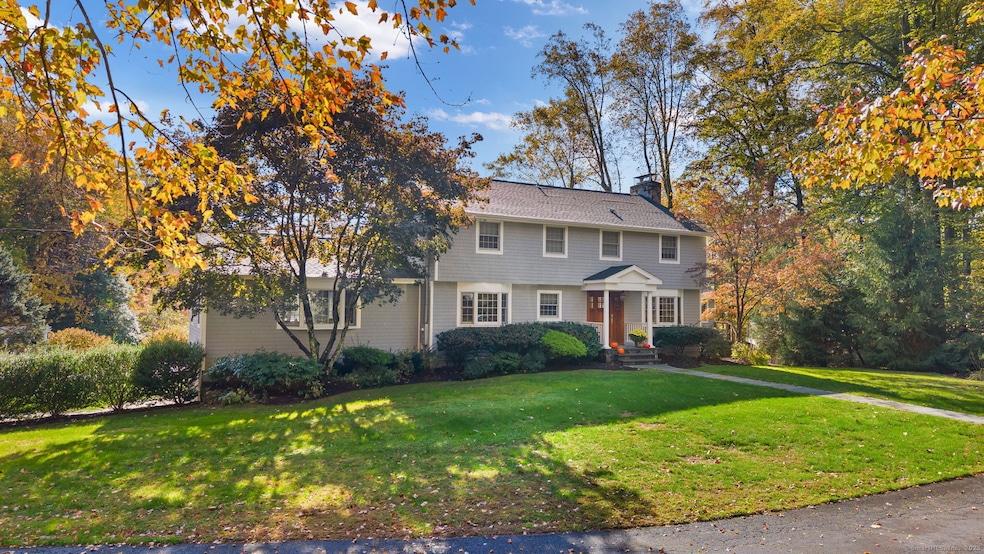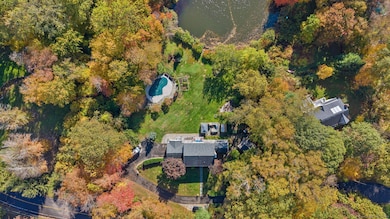101 Golden Hill St Trumbull, CT 06611
Nichols NeighborhoodEstimated payment $8,122/month
Highlights
- Guest House
- Barn
- Waterfront
- Booth Hill School Rated A
- Pool House
- 2 Acre Lot
About This Home
"A Premier Waterfront Sanctuary"! Please view the fabulous virtual tour of this property at (101goldenhill.com) for spectacular drone imaging here on tranquil "Dogwood Lake", (spring fed) in historic "Nichols" & the award winning "Booth Hill School District". Resort styled living inside & out w/established perennial & raised bed vegetable gardens, level lawn spaces, (irrigated) stretching out to the water. For added outdoor enjoyment the I/G gunite pool w/pergola, charming storage shed, custom designed fieldstone patio, barbecue w/outdoor range & pizza oven enhance waterside entertaining. Plus an architecturally designed, stand alone accessory barn w/garage/workshop, perfect use as a private studio, work from home office or family/guest retreat. Inside, all major rooms overlook this serene setting. The chef's kitchen has been re-designed w/entertaining & convivial ease in mind along with the adjacent great room, built in entertainment center and walls of glass overlooking this private oasis. Also from this level, four separate doors, (including a 16' slider) offer access to the upper deck balcony for waterfowl viewing, (egrets, mallards, osprey) and shimmery lake gazing... All 5 second level bedrooms are generous in size w/the primary and family/hall baths recently updated. Bonus!!, the walkout lower level with wood-burning FP includes an efficient stove insert for winter weather comfort...Relax and enjoy this very special one of a kind offering, truly a "Paradise in Nichols
Listing Agent
William Raveis Real Estate Brokerage Phone: (203) 258-7207 License #RES.0436563 Listed on: 07/08/2025

Home Details
Home Type
- Single Family
Est. Annual Taxes
- $15,469
Year Built
- Built in 1967
Lot Details
- 2 Acre Lot
- Waterfront
- Sprinkler System
- Garden
- Property is zoned AA
Home Design
- Colonial Architecture
- Concrete Foundation
- Stone Frame
- Frame Construction
- Asphalt Shingled Roof
- Shingle Siding
- Cedar Siding
- Stone Siding
- Masonry
- Stone
Interior Spaces
- Open Floorplan
- Sound System
- 2 Fireplaces
- Self Contained Fireplace Unit Or Insert
- Thermal Windows
- Awning
- Smart Lights or Controls
Kitchen
- Built-In Oven
- Gas Range
- Range Hood
- Microwave
- Ice Maker
- Dishwasher
- Wine Cooler
Bedrooms and Bathrooms
- 5 Bedrooms
Laundry
- Laundry on lower level
- Dryer
- Washer
Attic
- Attic Floors
- Storage In Attic
- Walkup Attic
Partially Finished Basement
- Heated Basement
- Basement Fills Entire Space Under The House
- Interior Basement Entry
- Garage Access
Parking
- 2 Car Garage
- Automatic Garage Door Opener
Pool
- Pool House
- In Ground Pool
- Fence Around Pool
- Gunite Pool
Outdoor Features
- Balcony
- Covered Deck
- Patio
- Outdoor Grill
Schools
- Booth Hill Elementary School
- Hillcrest Middle School
- Trumbull High School
Utilities
- Zoned Heating and Cooling
- Mini Split Air Conditioners
- Floor Furnace
- Hot Water Heating System
- Heating System Uses Oil
- Heating System Uses Propane
- Power Generator
- Hot Water Circulator
- Fuel Tank Located in Basement
- Cable TV Available
Additional Features
- Energy-Efficient Lighting
- Guest House
- Barn
Listing and Financial Details
- Assessor Parcel Number 399792
Map
Home Values in the Area
Average Home Value in this Area
Tax History
| Year | Tax Paid | Tax Assessment Tax Assessment Total Assessment is a certain percentage of the fair market value that is determined by local assessors to be the total taxable value of land and additions on the property. | Land | Improvement |
|---|---|---|---|---|
| 2025 | $15,469 | $418,530 | $173,950 | $244,580 |
| 2024 | $15,024 | $418,530 | $173,950 | $244,580 |
| 2023 | $14,669 | $414,960 | $173,950 | $241,010 |
| 2022 | $14,443 | $414,960 | $173,950 | $241,010 |
| 2021 | $12,939 | $359,870 | $158,900 | $200,970 |
| 2020 | $4,341 | $359,870 | $158,900 | $200,970 |
| 2018 | $4,341 | $359,870 | $158,900 | $200,970 |
| 2017 | $12,416 | $359,870 | $158,900 | $200,970 |
| 2016 | $12,183 | $359,870 | $158,900 | $200,970 |
| 2015 | $12,718 | $377,400 | $167,100 | $210,300 |
| 2014 | $12,447 | $377,400 | $167,100 | $210,300 |
Property History
| Date | Event | Price | List to Sale | Price per Sq Ft |
|---|---|---|---|---|
| 11/06/2025 11/06/25 | For Sale | $1,299,000 | 0.0% | $360 / Sq Ft |
| 11/06/2025 11/06/25 | Off Market | $1,299,000 | -- | -- |
| 10/20/2025 10/20/25 | For Sale | $1,299,000 | 0.0% | $360 / Sq Ft |
| 09/22/2025 09/22/25 | Off Market | $1,299,000 | -- | -- |
| 09/05/2025 09/05/25 | Price Changed | $1,299,000 | -5.5% | $360 / Sq Ft |
| 07/11/2025 07/11/25 | For Sale | $1,375,000 | -- | $381 / Sq Ft |
Purchase History
| Date | Type | Sale Price | Title Company |
|---|---|---|---|
| Warranty Deed | $380,000 | -- |
Mortgage History
| Date | Status | Loan Amount | Loan Type |
|---|---|---|---|
| Open | $87,000 | No Value Available | |
| Closed | $59,600 | No Value Available | |
| Closed | $41,969 | No Value Available | |
| Open | $394,900 | No Value Available |
Source: SmartMLS
MLS Number: 24108115
APN: TRUM-000007J-000000-000123
- 2428 Huntington Turnpike
- 2449 Huntington Turnpike
- 0 Lot #4 & Lot #5 W Mischa Rd Unit 24138429
- 0 Pinewood Trail
- 37 Heather Ridge
- 50 Hemlock Trail
- 290 Pumpkin Ground Rd
- 57 Gray Rock Rd
- 2921 Nichols Ave
- 14 Horseshoe Dr
- 12 Horseshoe Dr
- 420 Peters Ln
- 500 Peters Ln
- 19 Robin Ln
- 28 Strawberry Ln
- 52 Circle Dr
- 44 Hemlock Dr
- 175 Post Oak Rd
- 401 Unity Rd
- 15 Tavern Rock Rd
- 480 Shelton Rd
- 1055 Bridgeport Ave
- 1001 Bridgeport Ave
- 3392 Huntington Rd
- 100 Avalon Dr
- 945 Bridgeport Ave
- 138 Pinewood Trail
- 25 Shelter Rock Rd
- 1620 N Peters Ln
- 1000 Avalon Way
- 100 Parrott Dr
- 7 Acadia Ln
- 465 James Farm Rd
- 152 Apache Ln Unit B
- 5 Meadow Wood Rd
- 130 Huntington St
- 60 Beard Sawmill Rd
- 770 Broadbridge Rd
- 2300 Reservoir Ave
- 125 Douglas St






