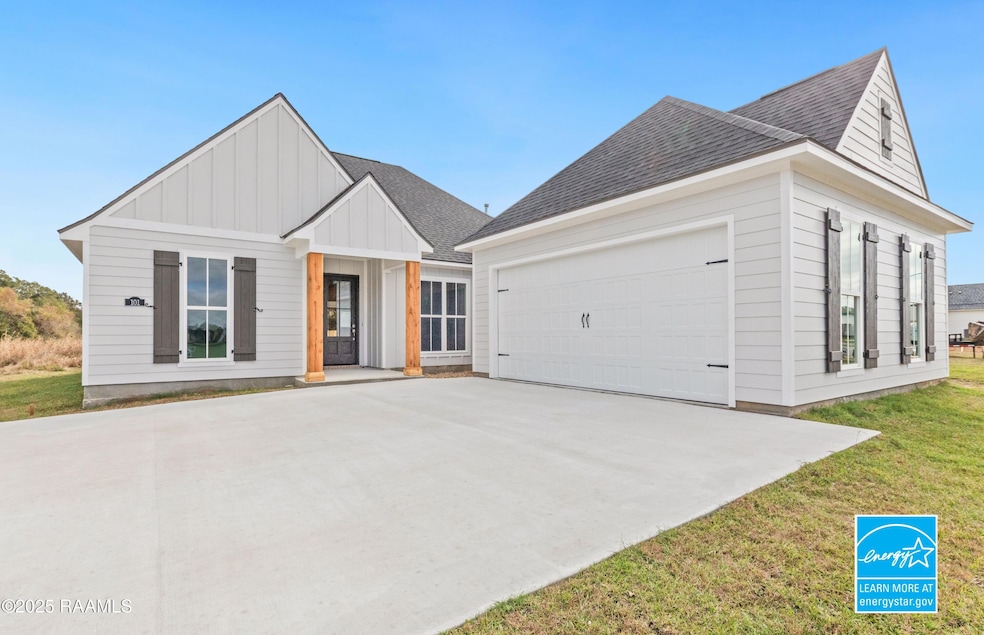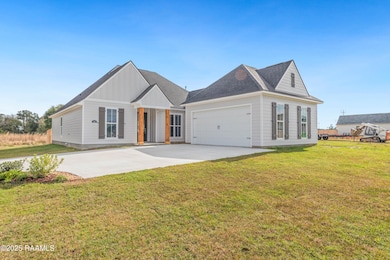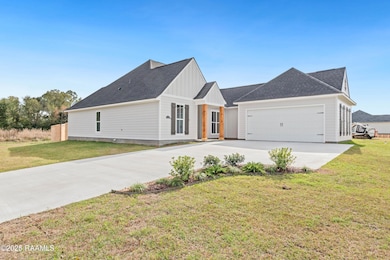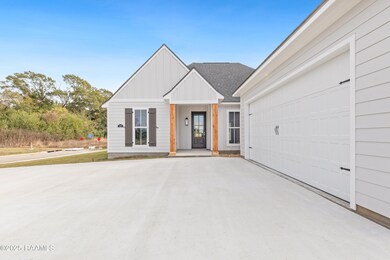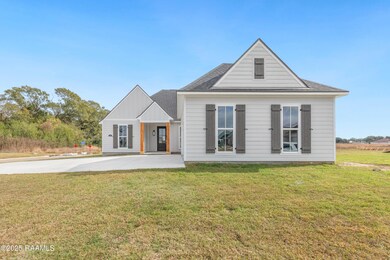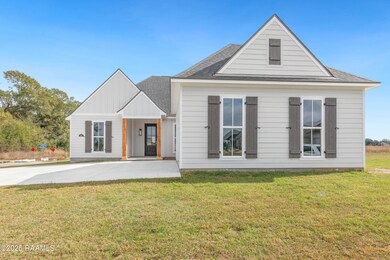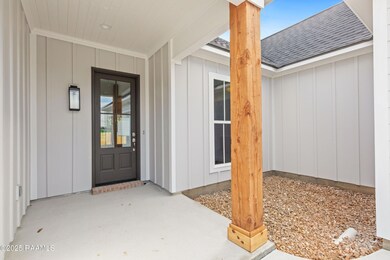101 Gosling Way Lafayette, LA 70507
Mouton NeighborhoodEstimated payment $2,053/month
Highlights
- Nearby Water Access
- New Construction
- High Ceiling
- Hildreth Elementary School Rated A
- Home fronts a pond
- Quartz Countertops
About This Home
*Receive up to $7,465 in incentives on this MOVE IN READY home! Discover modern living in this Energy Star-certified new construction home located on a large, beautiful corner lot in Couret Farms Phase 8! Welcome to 101 Gosling Way in Lafayette, featuring the stylish Savannah by Madden II floor plan. This thoughtfully designed home blends comfort and elegance, offering vinyl plank flooring throughout the main living areas and tile flooring in the kitchen, bathrooms, and utility room for easy maintenance and lasting durability.Enjoy cozy evenings by the ventless gas fireplace, and take advantage of the built-in cubby that keeps everyday essentials neatly organized. The modern color palette and high-end finishes create a clean, timeless aesthetic throughout. The secondary bath includes a fiberglass tub/shower combo, while the custom cabinetry with soft-close doors adds a touch of sophistication to every room.Step outside to admire the upgraded landscaping package, privacy fence, and up to 10 pallets of sodded yard--perfect for outdoor gatherings or relaxing evenings. With a two-car garage and the luxury setting of Couret Farms, this home truly has it all. Don't miss your chance to make this stunning new construction your own!
Home Details
Home Type
- Single Family
Est. Annual Taxes
- $589
Year Built
- Built in 2025 | New Construction
Lot Details
- 7,405 Sq Ft Lot
- Home fronts a pond
- Privacy Fence
- Wood Fence
- Landscaped
HOA Fees
- $69 Monthly HOA Fees
Parking
- 2 Car Garage
- Open Parking
Home Design
- Slab Foundation
- Frame Construction
- Composition Roof
- HardiePlank Type
Interior Spaces
- 1,941 Sq Ft Home
- 1-Story Property
- Crown Molding
- High Ceiling
- Ventless Fireplace
- Gas Fireplace
- Double Pane Windows
- Washer and Electric Dryer Hookup
Kitchen
- Walk-In Pantry
- Stove
- Microwave
- Dishwasher
- Kitchen Island
- Quartz Countertops
- Disposal
Flooring
- Tile
- Vinyl Plank
Bedrooms and Bathrooms
- 4 Bedrooms
- Walk-In Closet
- 2 Full Bathrooms
- Double Vanity
- Separate Shower
Outdoor Features
- Nearby Water Access
- Covered Patio or Porch
- Exterior Lighting
Schools
- Live Oak Elementary School
- Carencro Middle School
- Carencro High School
Utilities
- Central Heating and Cooling System
Listing and Financial Details
- Home warranty included in the sale of the property
- Tax Lot H112
Community Details
Overview
- Built by MANUEL BUILDERS
- Couret Farms Subdivision, Savannah II By Madden Floorplan
Recreation
- Recreation Facilities
- Community Pool
Map
Home Values in the Area
Average Home Value in this Area
Tax History
| Year | Tax Paid | Tax Assessment Tax Assessment Total Assessment is a certain percentage of the fair market value that is determined by local assessors to be the total taxable value of land and additions on the property. | Land | Improvement |
|---|---|---|---|---|
| 2024 | $589 | $5,600 | $5,600 | $0 |
Property History
| Date | Event | Price | List to Sale | Price per Sq Ft |
|---|---|---|---|---|
| 10/22/2025 10/22/25 | For Sale | $369,000 | -- | $190 / Sq Ft |
Source: REALTOR® Association of Acadiana
MLS Number: 2500004787
APN: 6178304
- Adele French I Plan at Couret Farms
- Delilah Transitional I Plan at Couret Farms
- Florence Creole Cottage I Plan at Couret Farms
- Louise French I Plan at Couret Farms
- Colston Craftsman Plan at Couret Farms
- St. Anthony Cottage Plan at Couret Farms
- William Farmhouse I Plan at Couret Farms
- Jolie Heritage I Plan at Couret Farms
- Celine Transitional Plan at Couret Farms
- Hope Farmhouse II Plan at Couret Farms
- Grace Heritage II Plan at Couret Farms
- Grace French I Plan at Couret Farms
- Florence Farmhouse I Plan at Couret Farms
- Sophia Creole Cottage Plan at Couret Farms
- Louise Creole Cottage II Plan at Couret Farms
- Gaspard Heritage I Plan at Couret Farms
- Colston Farmhouse Plan at Couret Farms
- St. Martin Heritage Plan at Couret Farms
- Gaspard Heritage II Plan at Couret Farms
- William Farmhouse II Plan at Couret Farms
- 111 Banister Ct
- 201 High Meadows Blvd Unit 218
- 201 High Meadows Blvd Unit 122
- 201 High Meadows Blvd Unit 123
- 201 High Meadows Blvd Unit 220
- 11 Clematis Ct
- 220 Prescott Blvd
- 2610 NE Evangeline Thruway Unit 4
- 207 Rue Royale Unit B
- 109 Rue Royale Unit A
- 505 N Montauban Dr
- 215 Clause Ln
- 204 Salvat Dr
- 2032 NE Evangeline Throughway
- 104 Nouveau Ln
- 104 Nouveau Ln
- 2820 Louisiana Ave
- 304 Loire Ave Unit A-C
- 315 Amesbury Dr
- 121 Alcide Dominique Dr
