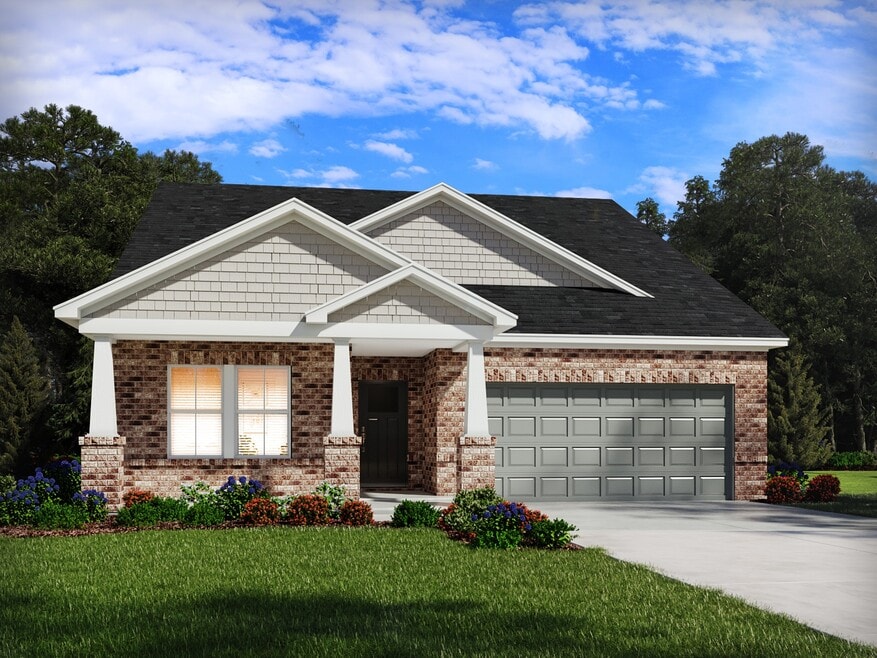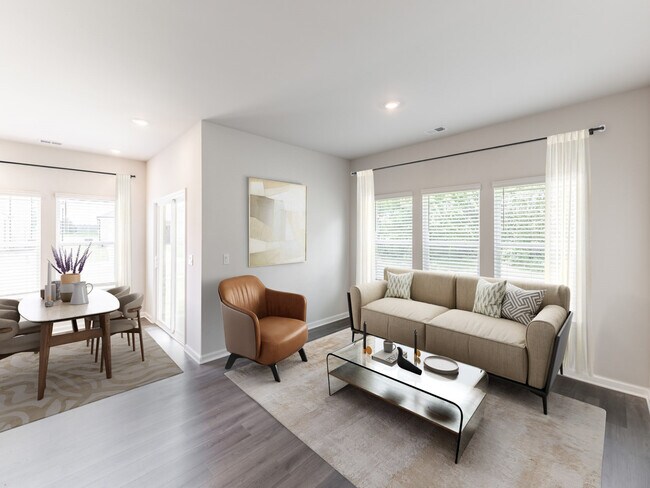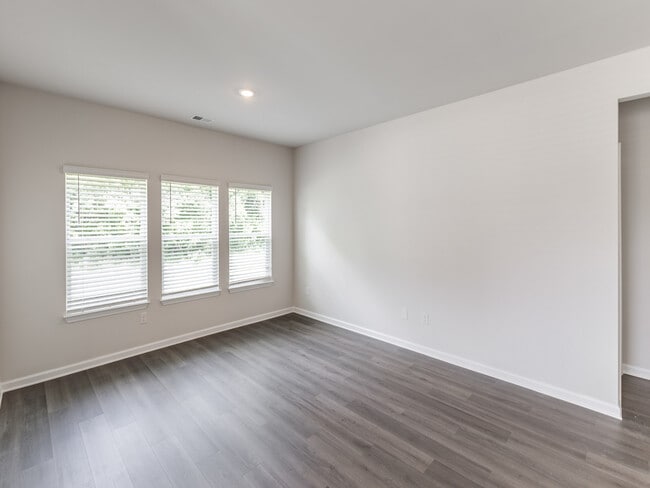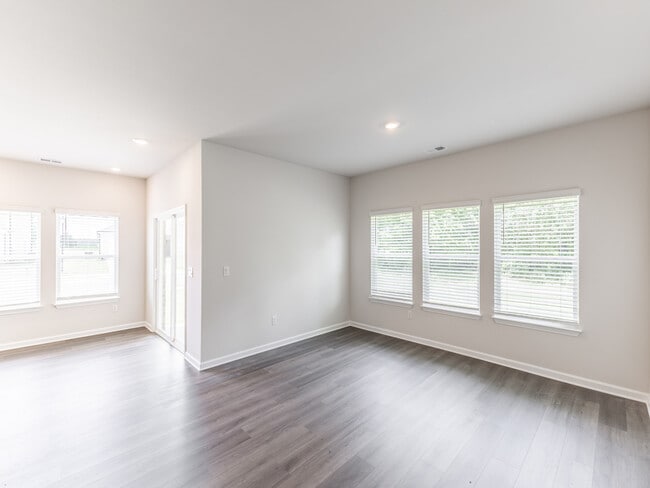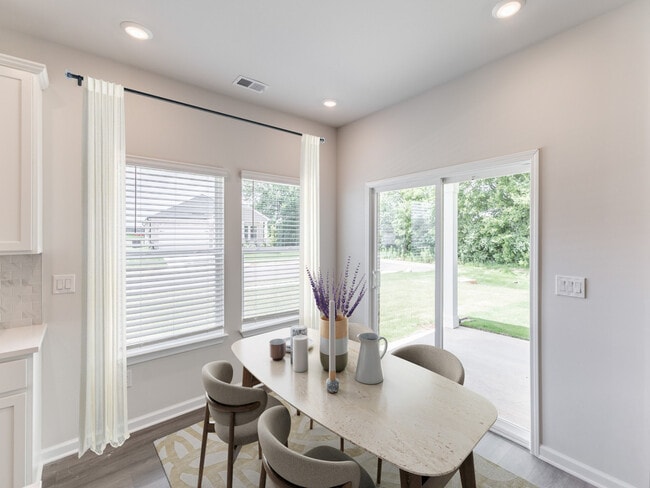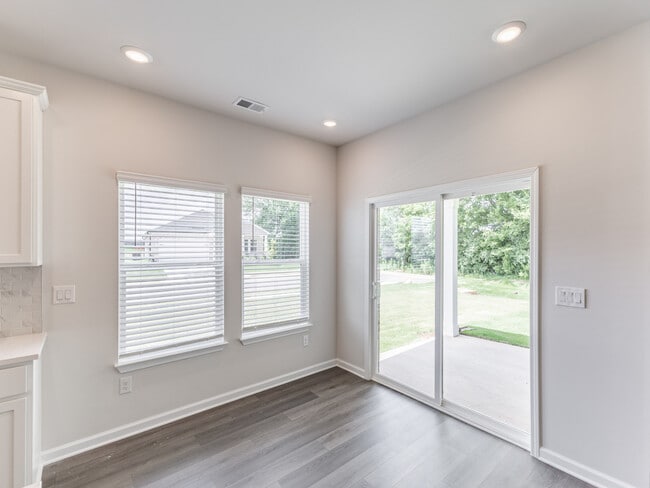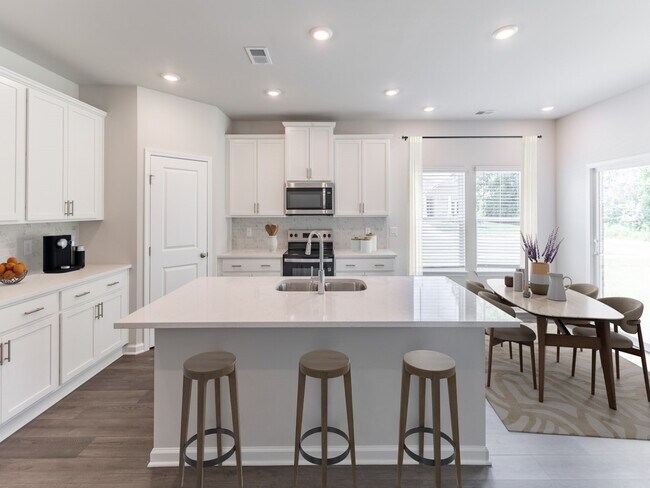
NEW CONSTRUCTION
$20K PRICE DROP
AVAILABLE
101 Gypsy Way Toney, AL 35773
Kendall FarmsEstimated payment $2,059/month
Total Views
3,165
4
Beds
3
Baths
2,412
Sq Ft
$135
Price per Sq Ft
Highlights
- Marina
- New Construction
- Clubhouse
- Golf Course Community
- Community Lake
- Community Pool
About This Home
Create an office or rec room in the Northbrook's upstairs bonus room. On the main level, the kitchen is the heart of the open-concept living space. Tray ceilings and a large walk-in closet complement the primary suite.
Sales Office
Hours
| Monday |
10:00 AM - 6:00 PM
|
| Tuesday |
10:00 AM - 6:00 PM
|
| Wednesday |
10:00 AM - 6:00 PM
|
| Thursday |
10:00 AM - 6:00 PM
|
| Friday |
10:00 AM - 6:00 PM
|
| Saturday |
10:00 AM - 6:00 PM
|
| Sunday |
12:00 PM - 6:00 PM
|
Sales Team
Michael Allizzo
Celeste Davis
Kelly Rankey
Kena Brannan
Office Address
305 Pone St
Toney, AL 35773
Driving Directions
Home Details
Home Type
- Single Family
HOA Fees
- $21 Monthly HOA Fees
Parking
- 2 Car Garage
Home Design
- New Construction
Bedrooms and Bathrooms
- 4 Bedrooms
- 3 Full Bathrooms
Additional Features
- 2-Story Property
- Green Certified Home
- Minimum 7,841 Sq Ft Lot
Community Details
Overview
- Association fees include ground maintenance
- Community Lake
- Views Throughout Community
- Pond in Community
- Greenbelt
Amenities
- Clubhouse
- Community Center
Recreation
- Marina
- Beach
- Golf Course Community
- Tennis Courts
- Baseball Field
- Soccer Field
- Community Basketball Court
- Volleyball Courts
- Community Playground
- Community Pool
- Park
- Trails
Map
Other Move In Ready Homes in Kendall Farms
About the Builder
Opening the door to a Life. Built. Better.® Since 1985.
From money-saving energy efficiency to thoughtful design, Meritage Homes believe their homeowners deserve a Life. Built. Better.® That’s why they're raising the bar in the homebuilding industry.
Nearby Homes
- 209 Kendall Farms Blvd
- Kendall Farms
- Kendall Farms
- 236 White Horse Way
- Kendall Downs
- 125 Mongoose Ln
- 117 Mongoose Ln
- 127 Mongoose Ln
- 119 Mongoose Ln
- 8 acres Lacy Cir
- 111 Alton Dale Dr
- 114 Alton Dale Dr
- 103 Coral Bells Rd
- Kendall Trails
- 154 Old Eli Rd
- 115 Alton Dale Dr
- 117 Alton Dale Dr
- 119 Alton Dale Dr
- 100 Alton Dale Dr
- Kendall Glades
