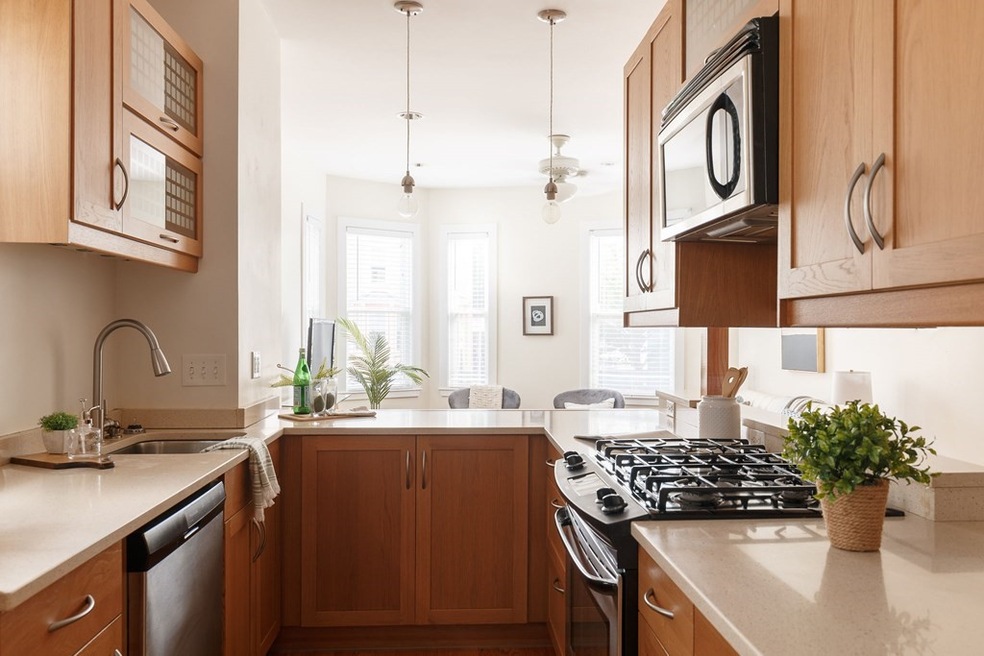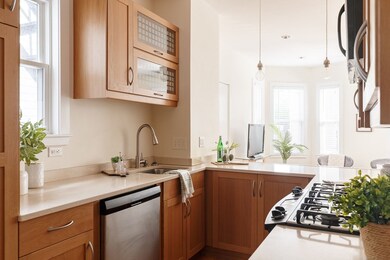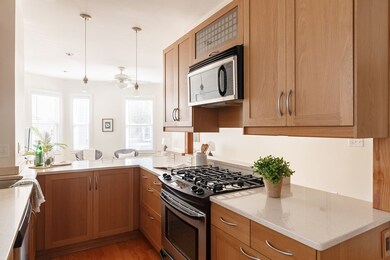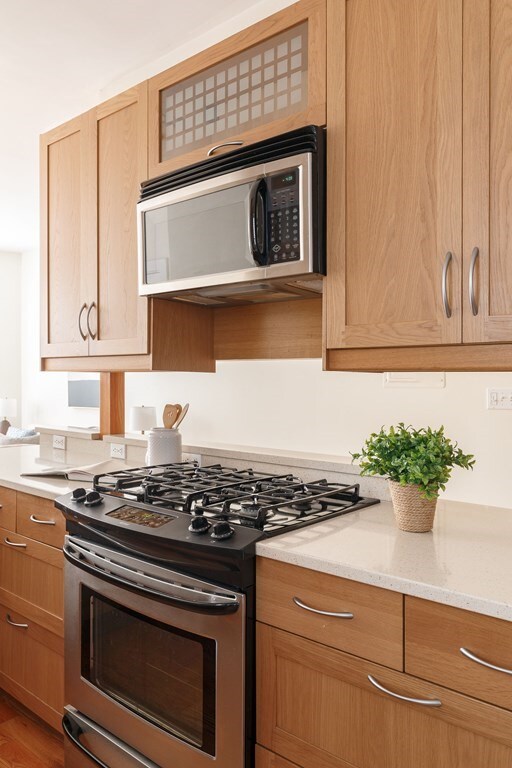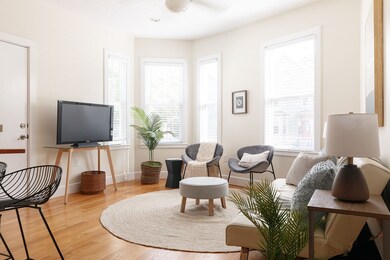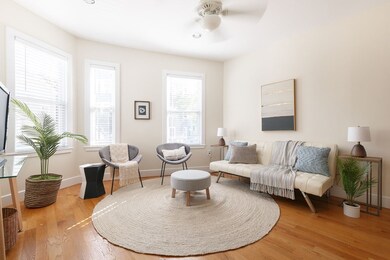
101 Hampshire St Unit 3 Cambridge, MA 02139
Wellington-Harrington NeighborhoodHighlights
- Wood Flooring
- Laundry Facilities
- 3-minute walk to Arthur J. Shallow Playground
- Forced Air Heating System
About This Home
As of July 2021A sun-soaked unit set in the heart of Cambridge, this first-floor charmer affords 640-SF of space. Adopting a minimalist aesthetic, a thoughtful floorplan affords an open concept that merges living, dining and kitchen in one bright, airy expanse. Anchored in hardwoods and framed in oversized windows, a central living room is flanked by a galley kitchen with stainless steel appliances and quartz counters. Illuminated by hanging pendant lights, a U-shaped Island offers a quaint breakfast nook. A 1-bed, 1-bath unit with recessed lighting and custom built-ins, this cozy abode has been designed with sliding doors that open from the spacious bedroom into a study nook. Conveniently equipped with an in-unit laundry hook-up, the 5-unit building is located a short distance from MIT. This charming residence is steps to all that Cambridge has to offer, including Kendall Square, Inman Square, and Central Square.
Last Buyer's Agent
Kiernan Middleman
Berkshire Hathaway HomeServices Warren Residential

Property Details
Home Type
- Condominium
Est. Annual Taxes
- $3,613
Year Built
- Built in 1920
HOA Fees
- $258 per month
Kitchen
- Range
- Microwave
- Dishwasher
Flooring
- Wood Flooring
Utilities
- Forced Air Heating System
- Natural Gas Water Heater
Additional Features
- Basement
Community Details
- Laundry Facilities
Listing and Financial Details
- Assessor Parcel Number M:00079 L:0005600003
Ownership History
Purchase Details
Home Financials for this Owner
Home Financials are based on the most recent Mortgage that was taken out on this home.Purchase Details
Home Financials for this Owner
Home Financials are based on the most recent Mortgage that was taken out on this home.Purchase Details
Home Financials for this Owner
Home Financials are based on the most recent Mortgage that was taken out on this home.Similar Homes in the area
Home Values in the Area
Average Home Value in this Area
Purchase History
| Date | Type | Sale Price | Title Company |
|---|---|---|---|
| Condominium Deed | $627,000 | None Available | |
| Not Resolvable | $520,000 | -- | |
| Deed | $268,000 | -- |
Mortgage History
| Date | Status | Loan Amount | Loan Type |
|---|---|---|---|
| Open | $501,600 | Purchase Money Mortgage | |
| Previous Owner | $434,000 | New Conventional | |
| Previous Owner | $215,000 | No Value Available | |
| Previous Owner | $214,400 | Purchase Money Mortgage |
Property History
| Date | Event | Price | Change | Sq Ft Price |
|---|---|---|---|---|
| 07/21/2021 07/21/21 | Sold | $627,000 | +4.7% | $980 / Sq Ft |
| 06/16/2021 06/16/21 | Pending | -- | -- | -- |
| 06/09/2021 06/09/21 | For Sale | $599,000 | +15.2% | $936 / Sq Ft |
| 07/28/2017 07/28/17 | Sold | $520,000 | -1.7% | $813 / Sq Ft |
| 06/13/2017 06/13/17 | Pending | -- | -- | -- |
| 05/10/2017 05/10/17 | For Sale | $529,000 | -- | $827 / Sq Ft |
Tax History Compared to Growth
Tax History
| Year | Tax Paid | Tax Assessment Tax Assessment Total Assessment is a certain percentage of the fair market value that is determined by local assessors to be the total taxable value of land and additions on the property. | Land | Improvement |
|---|---|---|---|---|
| 2025 | $3,613 | $568,900 | $0 | $568,900 |
| 2024 | $3,196 | $539,800 | $0 | $539,800 |
| 2023 | $3,241 | $553,000 | $0 | $553,000 |
| 2022 | $3,255 | $549,800 | $0 | $549,800 |
| 2021 | $3,186 | $544,600 | $0 | $544,600 |
| 2020 | $3,109 | $540,700 | $0 | $540,700 |
| 2019 | $2,976 | $501,000 | $0 | $501,000 |
| 2018 | $2,926 | $454,500 | $0 | $454,500 |
| 2017 | $2,611 | $402,300 | $0 | $402,300 |
| 2016 | $2,451 | $350,700 | $0 | $350,700 |
| 2015 | $2,423 | $309,900 | $0 | $309,900 |
| 2014 | $2,333 | $278,400 | $0 | $278,400 |
Agents Affiliated with this Home
-
Currier, Lane & Young

Seller's Agent in 2021
Currier, Lane & Young
Compass
(617) 871-9190
5 in this area
519 Total Sales
-
Spencer Lane

Seller Co-Listing Agent in 2021
Spencer Lane
Compass
(617) 872-0030
1 in this area
48 Total Sales
-
K
Buyer's Agent in 2021
Kiernan Middleman
Berkshire Hathaway HomeServices Warren Residential
-
M
Seller's Agent in 2017
Melissa Baldwin
Compass
-
John Robinson

Buyer's Agent in 2017
John Robinson
Venture
(617) 320-3194
4 Total Sales
Map
Source: MLS Property Information Network (MLS PIN)
MLS Number: 72846259
APN: CAMB-000079-000000-000056-000003
- 94 Hampshire St Unit B
- 294-302 Windsor St
- 51 Market St Unit 2
- 63 Plymouth St
- 222 Columbia St Unit 2
- 65 Bristol St
- 115 Hampshire St
- 43 Lincoln St
- 182 Harvard St Unit 3
- 28 Berkshire St
- 19 Plymouth St Unit 3
- 19 Plymouth St Unit 2
- 215 Norfolk St Unit 2
- 213 Harvard St Unit 4
- 281 Cardinal Medeiros Ave
- 221 Harvard St Unit 2
- 31 Tremont St
- 7 Palermo St Unit 7
- 469 Windsor St Unit 1
- 196 Prospect St
