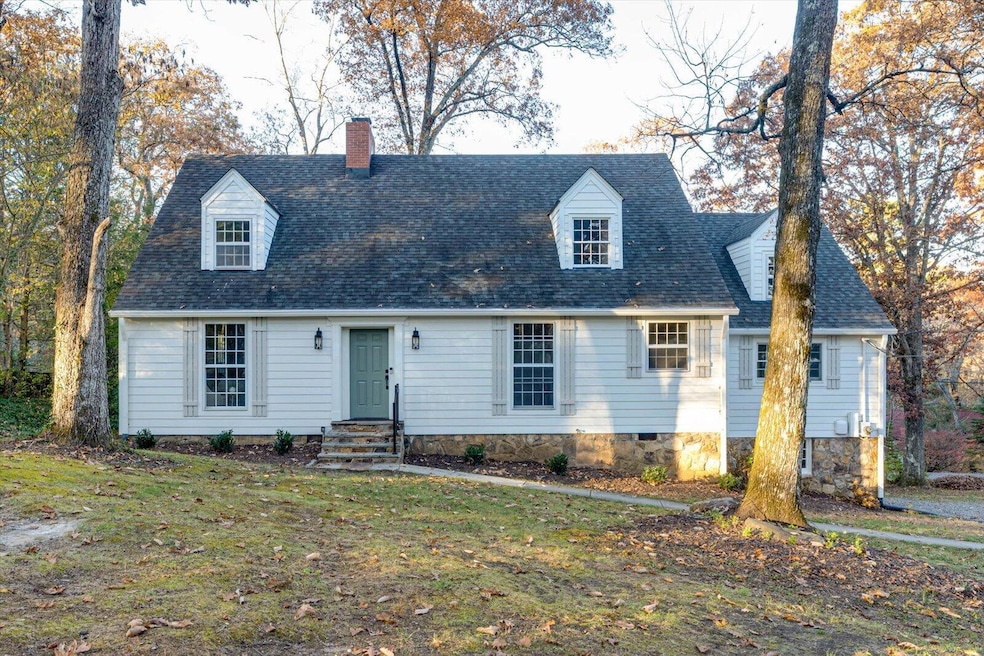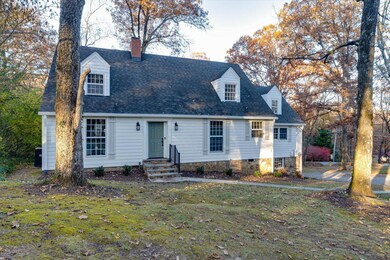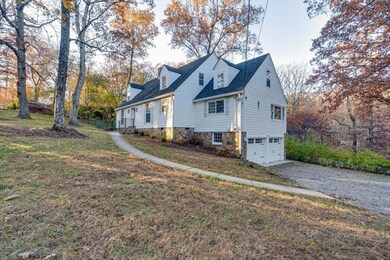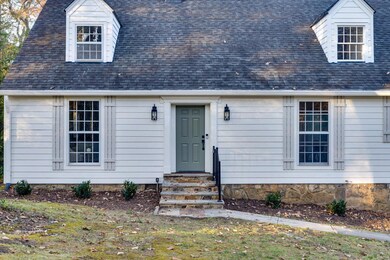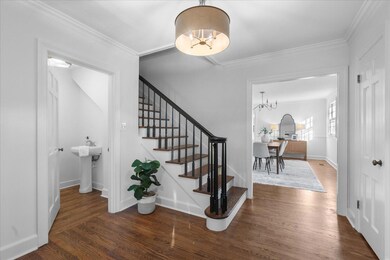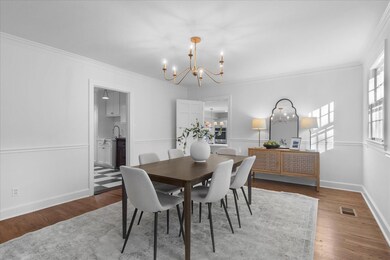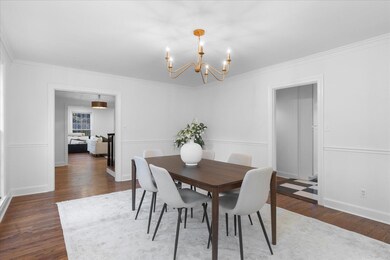101 Hardy Rd Lookout Mountain, GA 30750
Estimated payment $3,746/month
Highlights
- Built-In Refrigerator
- Cape Cod Architecture
- Wood Flooring
- Fairyland Elementary School Rated A-
- Living Room with Fireplace
- Corner Lot
About This Home
Re-introducing this stunning property, now better than ever, after being a fresh coat of interior and exterior paint, new tile flooring, kitchen update with new appliances, all new lighting and much more! Still listed BELOW recent appraisal! Nestled in the scenic community of Lookout Mountain, this charming 4-bedroom, 3.5-bathroom home offers 2,864 sq ft of living space on a 0.47-acre corner lot. Built in 1954, but updated in 2022, the residence features hardwood flooring, a spacious family room with a fireplace, and a formal dining room. The property includes a two-car attached basement garage and a double story deck overlooking Fleetwood Drive. Located in the desirable Fairyland subdivision, this home is within walking distance to Fairyland Elementary School, Fairyland Clubhouse and the Lookout Mountain Golf Course.
Listing Agent
Real Estate Partners Chattanooga LLC License #357222 Listed on: 11/14/2025

Home Details
Home Type
- Single Family
Est. Annual Taxes
- $4,532
Year Built
- Built in 1954 | Remodeled
Lot Details
- 0.47 Acre Lot
- Lot Dimensions are 175x117
- Corner Lot
Parking
- 2 Car Attached Garage
- Side Facing Garage
- Gravel Driveway
Home Design
- Cape Cod Architecture
- Pillar, Post or Pier Foundation
- Shingle Roof
- Asphalt Roof
- Wood Siding
Interior Spaces
- 2,864 Sq Ft Home
- 2-Story Property
- Ceiling Fan
- Wood Frame Window
- Family Room
- Living Room with Fireplace
- 2 Fireplaces
- Formal Dining Room
- Den with Fireplace
- Unfinished Attic
- Basement
Kitchen
- Eat-In Kitchen
- Gas Range
- Built-In Refrigerator
- Dishwasher
- Kitchen Island
Flooring
- Wood
- Tile
Bedrooms and Bathrooms
- 4 Bedrooms
- Primary bedroom located on second floor
- En-Suite Bathroom
- Walk-In Closet
- Bathtub with Shower
Laundry
- Laundry Room
- Laundry in multiple locations
Outdoor Features
- Covered Patio or Porch
- Rain Gutters
Location
- Property is near a golf course
Schools
- Fairyland Elementary School
- Chattanooga Valley Middle School
- Ridgeland High School
Utilities
- Central Heating and Cooling System
- Gas Available
- Gas Water Heater
- Phone Available
- Cable TV Available
Community Details
- No Home Owners Association
- Fairyland Subdivision
Listing and Financial Details
- Assessor Parcel Number 4008 010
Map
Home Values in the Area
Average Home Value in this Area
Tax History
| Year | Tax Paid | Tax Assessment Tax Assessment Total Assessment is a certain percentage of the fair market value that is determined by local assessors to be the total taxable value of land and additions on the property. | Land | Improvement |
|---|---|---|---|---|
| 2024 | $5,097 | $163,579 | $42,240 | $121,339 |
| 2023 | $4,096 | $156,976 | $42,240 | $114,736 |
| 2022 | $2,969 | $120,516 | $33,825 | $86,691 |
| 2021 | $2,766 | $101,729 | $29,315 | $72,414 |
| 2020 | $2,430 | $86,595 | $29,315 | $57,280 |
| 2019 | $2,431 | $86,595 | $29,315 | $57,280 |
| 2018 | $2,576 | $86,595 | $29,315 | $57,280 |
| 2017 | $2,661 | $86,595 | $29,315 | $57,280 |
| 2016 | $2,027 | $95,438 | $29,315 | $66,123 |
| 2015 | $2,228 | $78,993 | $20,552 | $58,441 |
| 2014 | $2,145 | $78,993 | $20,552 | $58,441 |
| 2013 | -- | $78,992 | $20,552 | $58,440 |
Property History
| Date | Event | Price | List to Sale | Price per Sq Ft | Prior Sale |
|---|---|---|---|---|---|
| 11/15/2025 11/15/25 | Pending | -- | -- | -- | |
| 11/14/2025 11/14/25 | For Sale | $639,000 | 0.0% | $223 / Sq Ft | |
| 08/29/2025 08/29/25 | Off Market | $639,000 | -- | -- | |
| 05/16/2025 05/16/25 | Price Changed | $639,000 | -1.7% | $223 / Sq Ft | |
| 03/13/2025 03/13/25 | For Sale | $650,000 | +103.1% | $227 / Sq Ft | |
| 11/15/2022 11/15/22 | Sold | $320,000 | 0.0% | $112 / Sq Ft | View Prior Sale |
| 11/15/2022 11/15/22 | Pending | -- | -- | -- | |
| 11/15/2022 11/15/22 | For Sale | $320,000 | -- | $112 / Sq Ft |
Purchase History
| Date | Type | Sale Price | Title Company |
|---|---|---|---|
| Warranty Deed | $320,000 | -- | |
| Warranty Deed | -- | -- | |
| Deed | -- | -- | |
| Deed | -- | -- |
Source: Greater Chattanooga REALTORS®
MLS Number: 1508986
APN: 4008-010
- 2 Mother Goose Village
- 0 Fleetwood Dr Unit RTC2957879
- 0 Fleetwood Dr Unit 1517351
- 0 Tinker Bell Cir Unit 1510010
- 0 Tinker Bell Cir Unit LOT 27 10563269
- 219 Gnome Trail
- 1211 Cinderella Rd
- 891 Fleetwood Dr
- 1212 Cinderella Rd
- 1300 Elfin Rd
- 314 Fairy Trail
- 504 Fleetwood Dr
- 406 Fort Trace Rd
- 401 Mcfarland Rd
- 1007 Evanwood Dr
- 118 Fleetwood Dr
- 117 S Bragg Ave
- 100 Scenic Hwy
- 1612 Lula Lake Rd
- 5704 Pumpkin Pie Ln
