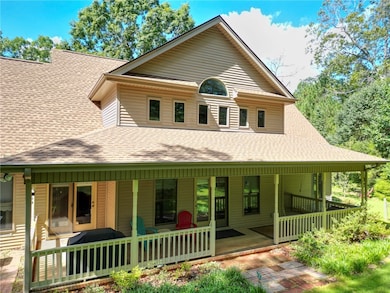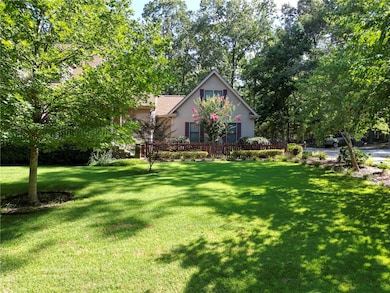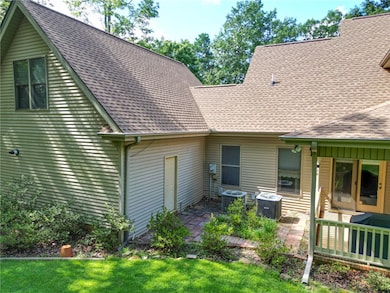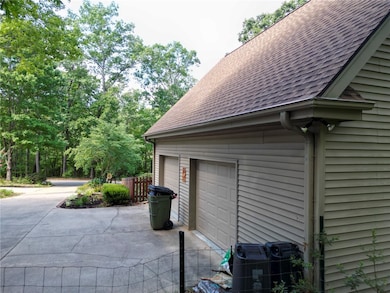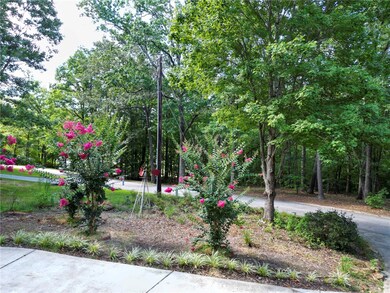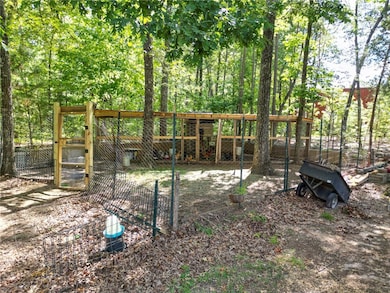101 Hazelwood Way Walhalla, SC 29691
Estimated payment $2,705/month
Highlights
- 1.55 Acre Lot
- Recreation Room
- Cathedral Ceiling
- Walhalla Middle School Rated A-
- Traditional Architecture
- Wood Flooring
About This Home
Nestled in the foothills of the Blue Ridge Mountains, this home delivers small-town charm and stunning nature right outside your door. Located in Walhalla, SC—known locally as “The Garden of the Gods”—it’s filled with German heritage, vibrant festivals, and abundant waterfalls including Issaqueena, Yellow Branch, and Station Cove Falls just minutes away .This beautifully maintained 4-bedroom, 2.5-bath home offers the perfect blend of comfort, space, and Southern charm. hardwood flooring flows throughout the main living areas, complemented by a cozy fireplace that creates an inviting atmosphere . The heart of the home features a well-appointed kitchen that opens to a large dining and living space—ideal for gatherings with family and friends. Each bedroom offers generous space, with the primary suite boasting its own private bath with soaking tub and separate shower with a walk-in closet.
Step outside to enjoy not one, but two covered porches—perfect for sipping morning coffee, relaxing in the shade, or enjoying a peaceful Upstate evening. This home offers a completely remodeled kitchen with center island, breakfast area and separate dining. Beautiful split bedroom plan with plenty of storage. A new chicken coop with storage shed all with a circle drive! .
Listing Agent
Keller Williams Seneca Brokerage Phone: (864) 990-3100 License #92732 Listed on: 07/21/2025

Home Details
Home Type
- Single Family
Year Built
- Built in 1998
Lot Details
- 1.55 Acre Lot
- Fenced Yard
Parking
- 2 Car Attached Garage
- Garage Door Opener
- Circular Driveway
Home Design
- Traditional Architecture
- Vinyl Siding
Interior Spaces
- 3,958 Sq Ft Home
- 2-Story Property
- Bookcases
- Smooth Ceilings
- Cathedral Ceiling
- Ceiling Fan
- Fireplace
- Vinyl Clad Windows
- Insulated Windows
- Tilt-In Windows
- French Doors
- Entrance Foyer
- Dining Room
- Recreation Room
- Crawl Space
- Laundry Room
Kitchen
- Breakfast Area or Nook
- Dishwasher
- Granite Countertops
- Disposal
Flooring
- Wood
- Tile
Bedrooms and Bathrooms
- 4 Bedrooms
- Main Floor Bedroom
- Walk-In Closet
- Bathroom on Main Level
- Dual Sinks
- Soaking Tub
- Separate Shower
Schools
- Walhalla Elementary School
- Walhalla Middle School
- Walhalla High School
Utilities
- Cooling Available
- Heating System Uses Gas
- Septic Tank
- Cable TV Available
Additional Features
- Low Threshold Shower
- Porch
- City Lot
Community Details
- No Home Owners Association
Listing and Financial Details
- Tax Lot 1
- Assessor Parcel Number 500-04-01-028
Map
Home Values in the Area
Average Home Value in this Area
Tax History
| Year | Tax Paid | Tax Assessment Tax Assessment Total Assessment is a certain percentage of the fair market value that is determined by local assessors to be the total taxable value of land and additions on the property. | Land | Improvement |
|---|---|---|---|---|
| 2025 | -- | $10,754 | $998 | $9,756 |
| 2024 | -- | $10,754 | $998 | $9,756 |
| 2023 | $874 | $10,754 | $998 | $9,756 |
| 2022 | $874 | $10,754 | $998 | $9,756 |
| 2021 | $1,960 | $10,059 | $838 | $9,221 |
| 2020 | $874 | $12,387 | $840 | $11,547 |
| 2019 | $874 | $0 | $0 | $0 |
| 2018 | $2,203 | $0 | $0 | $0 |
| 2017 | $1,960 | $0 | $0 | $0 |
| 2016 | $1,960 | $0 | $0 | $0 |
| 2015 | -- | $0 | $0 | $0 |
| 2014 | -- | $15,806 | $1,975 | $13,832 |
| 2013 | -- | $0 | $0 | $0 |
Property History
| Date | Event | Price | List to Sale | Price per Sq Ft | Prior Sale |
|---|---|---|---|---|---|
| 11/04/2025 11/04/25 | Price Changed | $499,900 | -2.9% | $126 / Sq Ft | |
| 10/08/2025 10/08/25 | Price Changed | $515,000 | -1.9% | $130 / Sq Ft | |
| 08/21/2025 08/21/25 | Price Changed | $525,000 | -1.9% | $133 / Sq Ft | |
| 07/21/2025 07/21/25 | For Sale | $535,000 | +72.6% | $135 / Sq Ft | |
| 09/25/2019 09/25/19 | Sold | $310,000 | -4.6% | $66 / Sq Ft | View Prior Sale |
| 08/03/2019 08/03/19 | Pending | -- | -- | -- | |
| 07/23/2019 07/23/19 | For Sale | $325,000 | -- | $69 / Sq Ft |
Purchase History
| Date | Type | Sale Price | Title Company |
|---|---|---|---|
| Deed | $310,000 | None Available |
Mortgage History
| Date | Status | Loan Amount | Loan Type |
|---|---|---|---|
| Open | $113,000 | VA |
Source: Western Upstate Multiple Listing Service
MLS Number: 20290477
APN: 500-04-01-028
- Tract B Bobolink Dr
- 223 N Dogwood Dr
- 606 N Poplar St
- 221 Cub Cove Dr
- 00 Fox Run Rd
- Lot 57 Fox Run Rd
- 00 N Church St
- 203 Tulip Dr
- 301 Shadybrook Dr Unit B
- 412 N Spring St
- 804 W North Broad St
- 106 Torrington Rd
- 606 W South Broad St
- 731 Christmas Tree Ln
- 209 Moore Ave
- 00 Keowee St
- 00 S Spring St
- 204 Friendship Dr
- 320 Jaynes St
- 208 Branch St
- 107 Sycamore Ln
- 210 Lake Becky Rd
- 136 Bruce Blvd
- 319 Greentree Ct
- 320 Shortys Hill Dr
- 1725 President St
- 156 Pine Cliff Dr
- 116 Northwoods Dr
- 303 W King St
- 115 Morningside Dr
- 122 Cedar St
- 515 N Walnut St Unit C
- 304 N Townville St
- 214 Shipmaster Dr Unit 22
- 117 Candlestick Ln
- 405 Oakmont Valley Trail
- 109-A Towe St
- 405 Whispering Ln
- 16017 S Radio Station Rd
- 701 Broadway St

