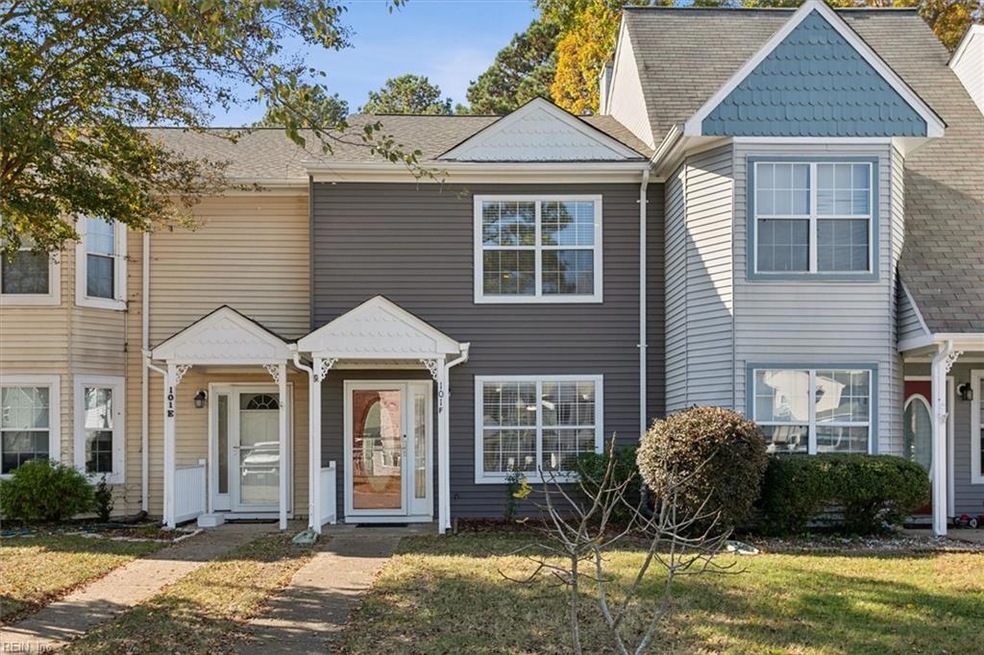
101 Heather Way Unit F Yorktown, VA 23693
Tabb NeighborhoodHighlights
- Attic
- Community Pool
- Breakfast Area or Nook
- Mt. Vernon Elementary School Rated A
- Tennis Courts
- Utility Closet
About This Home
As of December 2024Move-in Ready Townhouse in the Tabb School District! Featuring freshly painted exterior and interior and a brand new roof! Located in the pleasant neighborhood of Meadowlake Farms which has its own pool, playground, tennis courts and baseball field. The home offers an open layout between living, dining and kitchen. Kitchen has tile flooring, plenty of workspace and storage space, and includes a brand new GE electric range stove. There's plenty of natural light from the sliding doors that lead onto the backyard patio space plus an outdoor storage closet. The first floor has a half-bath. Upstairs, two spacious bedrooms each have their own ensuite full bathrooms that have been recently refreshed. Nearby many local favorite restaurants and a short drive to grocery, shops, and access to I-64.
Townhouse Details
Home Type
- Townhome
Est. Annual Taxes
- $1,348
Year Built
- Built in 1990
HOA Fees
- $131 Monthly HOA Fees
Home Design
- Slab Foundation
- Asphalt Shingled Roof
- Aluminum Siding
Interior Spaces
- 1,300 Sq Ft Home
- 2-Story Property
- Ceiling Fan
- Utility Closet
- Attic
Kitchen
- Breakfast Area or Nook
- Electric Range
- Microwave
- Dishwasher
- Disposal
Flooring
- Carpet
- Laminate
- Ceramic Tile
Bedrooms and Bathrooms
- 2 Bedrooms
- En-Suite Primary Bedroom
Laundry
- Dryer
- Washer
Parking
- 2 Car Parking Spaces
- Assigned Parking
Outdoor Features
- Patio
Schools
- Mount Vernon Elementary School
- Tabb Middle School
- Tabb High School
Utilities
- Central Air
- Electric Water Heater
- Cable TV Available
Community Details
Overview
- Heatherlea Subdivision
Recreation
- Tennis Courts
- Community Playground
- Community Pool
Ownership History
Purchase Details
Home Financials for this Owner
Home Financials are based on the most recent Mortgage that was taken out on this home.Purchase Details
Home Financials for this Owner
Home Financials are based on the most recent Mortgage that was taken out on this home.Purchase Details
Home Financials for this Owner
Home Financials are based on the most recent Mortgage that was taken out on this home.Similar Homes in Yorktown, VA
Home Values in the Area
Average Home Value in this Area
Purchase History
| Date | Type | Sale Price | Title Company |
|---|---|---|---|
| Bargain Sale Deed | $245,000 | Lytle Title | |
| Bargain Sale Deed | $245,000 | Lytle Title | |
| Bargain Sale Deed | $212,000 | Old Republic National Title | |
| Special Warranty Deed | $140,000 | -- |
Mortgage History
| Date | Status | Loan Amount | Loan Type |
|---|---|---|---|
| Open | $240,562 | Credit Line Revolving | |
| Closed | $240,562 | Credit Line Revolving | |
| Previous Owner | $192,173 | New Conventional | |
| Previous Owner | $120,000 | New Conventional | |
| Previous Owner | $112,000 | New Conventional | |
| Previous Owner | $235,500 | Reverse Mortgage Home Equity Conversion Mortgage | |
| Previous Owner | $68,000 | New Conventional |
Property History
| Date | Event | Price | Change | Sq Ft Price |
|---|---|---|---|---|
| 12/12/2024 12/12/24 | Sold | $245,000 | +2.5% | $188 / Sq Ft |
| 12/02/2024 12/02/24 | Pending | -- | -- | -- |
| 11/09/2024 11/09/24 | For Sale | $239,000 | -- | $184 / Sq Ft |
Tax History Compared to Growth
Tax History
| Year | Tax Paid | Tax Assessment Tax Assessment Total Assessment is a certain percentage of the fair market value that is determined by local assessors to be the total taxable value of land and additions on the property. | Land | Improvement |
|---|---|---|---|---|
| 2025 | $1,537 | $207,700 | $75,000 | $132,700 |
| 2024 | $1,537 | $207,700 | $75,000 | $132,700 |
| 2023 | $1,348 | $175,000 | $60,000 | $115,000 |
| 2022 | $1,365 | $175,000 | $60,000 | $115,000 |
| 2021 | $1,307 | $164,400 | $60,000 | $104,400 |
| 2020 | $1,307 | $164,400 | $60,000 | $104,400 |
| 2019 | $1,851 | $162,400 | $58,000 | $104,400 |
| 2018 | $1,851 | $162,400 | $58,000 | $104,400 |
| 2017 | $1,177 | $156,600 | $51,000 | $105,600 |
| 2016 | -- | $156,600 | $51,000 | $105,600 |
| 2015 | -- | $155,500 | $51,000 | $104,500 |
| 2014 | -- | $155,500 | $51,000 | $104,500 |
Agents Affiliated with this Home
-
Danielle Kearns

Seller's Agent in 2024
Danielle Kearns
RE/MAX
(860) 309-3466
7 in this area
58 Total Sales
-
Ruby Conn

Buyer's Agent in 2024
Ruby Conn
Liz Moore & Associates LLC
(757) 291-4744
13 in this area
204 Total Sales
Map
Source: Real Estate Information Network (REIN)
MLS Number: 10558423
APN: T03C-1977-2298
- 108 Freemans Trace
- Lot 81 Smith Farm Estates
- 201 Blevins Run
- 306 Lakeland Crescent
- 2019 George Washington Memorial Hwy
- 102 Octavia Dr
- 103 William Storrs Rd
- 107 William Storrs Rd
- 110 Richard Run
- 149 Seekright Dr
- 203 William Storrs Rd
- 210 Orion Ct
- 105 Richard Run
- 111 Seekright Dr
- 213 Orion Ct
- 101 Goffigans Trace
- 107 Goffigans Trace
- 107 Marcy Dr
- 108 Lilburne Way
- 107 Virgo Ct
