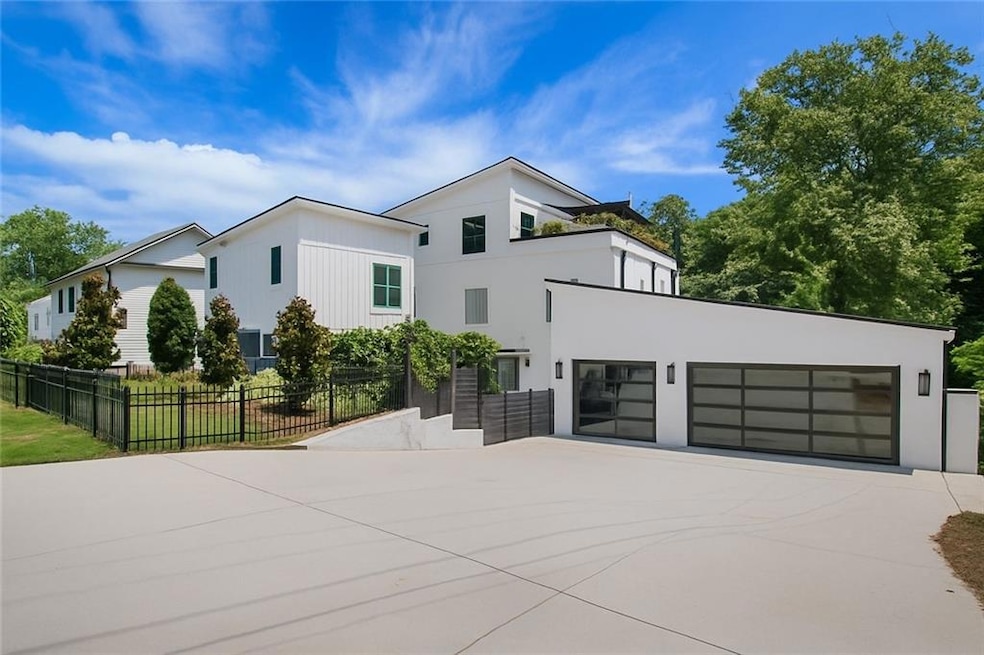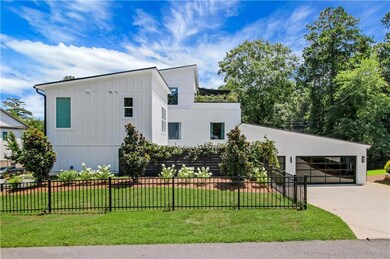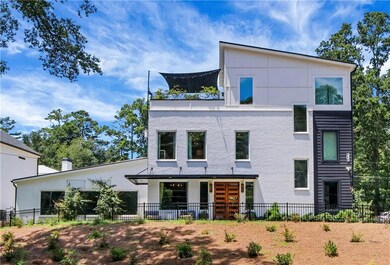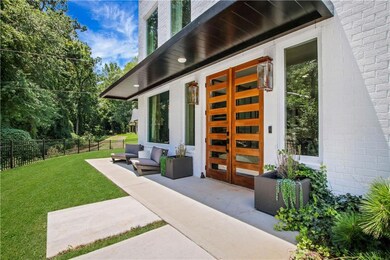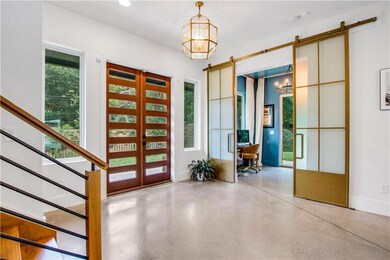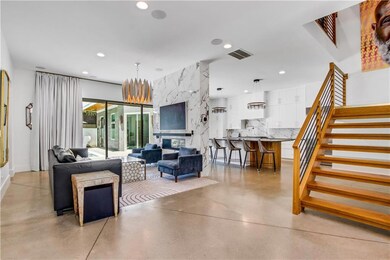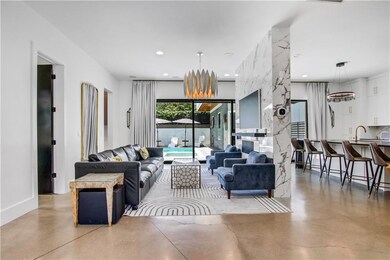101 Henderson St Woodstock, GA 30188
Estimated payment $9,154/month
Highlights
- Additional Residence on Property
- Pool House
- Two Primary Bedrooms
- Woodstock Elementary School Rated A-
- Rooftop Deck
- 0.56 Acre Lot
About This Home
Live in luxury and walk to all that Downtown Woodstock has to offer from this one-of-a-kind, custom built home just off of Main Street. Set on over half an acre, this private courtyard estate features a 4 bed / 4 bath main home with open living spaces, a chef’s kitchen and oversized island, high end appliances, and designer finishes. The primary suite sits on its own level with a private sun deck. The newly built separate pool house includes 1 additional bedroom and 1.5 additional bathrooms with a guest suite, bonus room and a beautiful kitchenette, ideal for multi-generational living, entertaining or extra space for guests. The heated saltwater pool and spa create a true outdoor living space for year-round enjoyment. Additional features include a home office on the main (could be a bedroom on main if needed) gym, custom mudroom, and glass garage doors for seamless indoor-outdoor living. This is not a typical in-town property. It’s a unique combination of land, architecture, privacy, and walkability to shops, dining, music, parks and so much more from Downtown Woodstock’s most desirable locations.
Home Details
Home Type
- Single Family
Est. Annual Taxes
- $8,770
Year Built
- Built in 2021
Lot Details
- 0.56 Acre Lot
- Private Entrance
- Wrought Iron Fence
- Landscaped
- Corner Lot
- Level Lot
- Irrigation Equipment
- Front and Back Yard Sprinklers
- Private Yard
Parking
- 3 Car Garage
- Electric Vehicle Home Charger
- Parking Accessed On Kitchen Level
- Rear-Facing Garage
- Driveway Level
Home Design
- Contemporary Architecture
- Modern Architecture
- Brick Foundation
- Slab Foundation
- Metal Roof
- Concrete Siding
- Cement Siding
- Four Sided Brick Exterior Elevation
Interior Spaces
- 3,950 Sq Ft Home
- 3-Story Property
- Wet Bar
- Bookcases
- Crown Molding
- Coffered Ceiling
- Tray Ceiling
- Cathedral Ceiling
- Ceiling Fan
- Recessed Lighting
- Double Sided Fireplace
- Fireplace With Gas Starter
- Stone Fireplace
- Double Pane Windows
- Insulated Windows
- Mud Room
- Two Story Entrance Foyer
- Great Room with Fireplace
- Den
- Loft
- Bonus Room
- Game Room
- Home Gym
- Pool Views
Kitchen
- Open to Family Room
- Breakfast Bar
- Walk-In Pantry
- Butlers Pantry
- Double Self-Cleaning Oven
- Gas Oven
- Gas Cooktop
- Range Hood
- Microwave
- Dishwasher
- Kitchen Island
- Solid Surface Countertops
- White Kitchen Cabinets
- Disposal
Flooring
- Wood
- Carpet
- Concrete
- Tile
Bedrooms and Bathrooms
- 5 Bedrooms
- Oversized primary bedroom
- Double Master Bedroom
- In-Law or Guest Suite
- Vaulted Bathroom Ceilings
- Dual Vanity Sinks in Primary Bathroom
- Separate Shower in Primary Bathroom
- Soaking Tub
Laundry
- Laundry in Mud Room
- Laundry Room
- Laundry on main level
- Gas Dryer Hookup
Home Security
- Security System Owned
- Security Lights
- Smart Home
- Carbon Monoxide Detectors
- Fire and Smoke Detector
Pool
- Pool House
- Heated In Ground Pool
- Saltwater Pool
- Spa
Outdoor Features
- Balcony
- Courtyard
- Rooftop Deck
- Covered Patio or Porch
- Terrace
- Exterior Lighting
Additional Homes
- Additional Residence on Property
Location
- Property is near schools
- Property is near shops
Schools
- Woodstock Elementary And Middle School
- Woodstock High School
Utilities
- Forced Air Zoned Heating and Cooling System
- Heating System Uses Natural Gas
- Underground Utilities
- 220 Volts in Garage
- 110 Volts
- Gas Water Heater
- Phone Available
- Cable TV Available
Listing and Financial Details
- Assessor Parcel Number 92N01 001 E
Community Details
Recreation
- Pickleball Courts
- Community Playground
- Park
- Trails
Additional Features
- Woodstock Downtown Subdivision
- Restaurant
Map
Home Values in the Area
Average Home Value in this Area
Tax History
| Year | Tax Paid | Tax Assessment Tax Assessment Total Assessment is a certain percentage of the fair market value that is determined by local assessors to be the total taxable value of land and additions on the property. | Land | Improvement |
|---|---|---|---|---|
| 2025 | $8,756 | $312,320 | $66,000 | $246,320 |
| 2024 | $8,507 | $302,680 | $56,080 | $246,600 |
| 2023 | $1,503 | $301,080 | $56,080 | $245,000 |
| 2022 | $6,517 | $223,040 | $56,080 | $166,960 |
| 2021 | $1,652 | $65,816 | $56,080 | $9,736 |
| 2020 | $2,101 | $65,256 | $56,080 | $9,176 |
| 2019 | $1,928 | $76,680 | $44,200 | $32,480 |
| 2018 | $1,823 | $72,000 | $44,200 | $27,800 |
| 2017 | $1,694 | $174,500 | $44,200 | $25,600 |
| 2016 | $1,694 | $164,500 | $44,200 | $21,600 |
| 2015 | $752 | $72,400 | $7,000 | $21,960 |
| 2014 | $705 | $67,700 | $7,000 | $20,080 |
Property History
| Date | Event | Price | List to Sale | Price per Sq Ft | Prior Sale |
|---|---|---|---|---|---|
| 11/06/2025 11/06/25 | For Sale | $1,595,000 | +838.2% | -- | |
| 08/30/2019 08/30/19 | Sold | $170,000 | -15.0% | $169 / Sq Ft | View Prior Sale |
| 06/30/2019 06/30/19 | Pending | -- | -- | -- | |
| 02/15/2019 02/15/19 | For Sale | $200,000 | -- | $198 / Sq Ft |
Purchase History
| Date | Type | Sale Price | Title Company |
|---|---|---|---|
| Warranty Deed | -- | -- | |
| Quit Claim Deed | -- | -- | |
| Warranty Deed | $170,000 | -- |
Mortgage History
| Date | Status | Loan Amount | Loan Type |
|---|---|---|---|
| Previous Owner | $144,500 | New Conventional |
Source: First Multiple Listing Service (FMLS)
MLS Number: 7677600
APN: 092N01-00000-001-00E-0000
- 422 Norton Crossing
- 1431 Bay Overlook Dr Unit ID1234824P
- 1431 Bay Overlook Dr
- 514 Blossom Way
- 921 Magnolia Leaf Dr
- 707 Breeze Ln
- 101 Pearl St
- 220 Magnolia Leaf Dr
- 924 Magnolia Leaf Dr
- 1102 Cotton Gin Dr
- 1 Elena Way
- 111 Robinhood Dr
- 272 Commons Ave
- 310 Commons Ave
- 1052 Knoxboro Ln Unit B
- 312 Lincoln St
- 360 Chambers St Unit 410
- 109 Bentley Pkwy
- 363 Commons Ave
- 122 Bentley Pkwy
