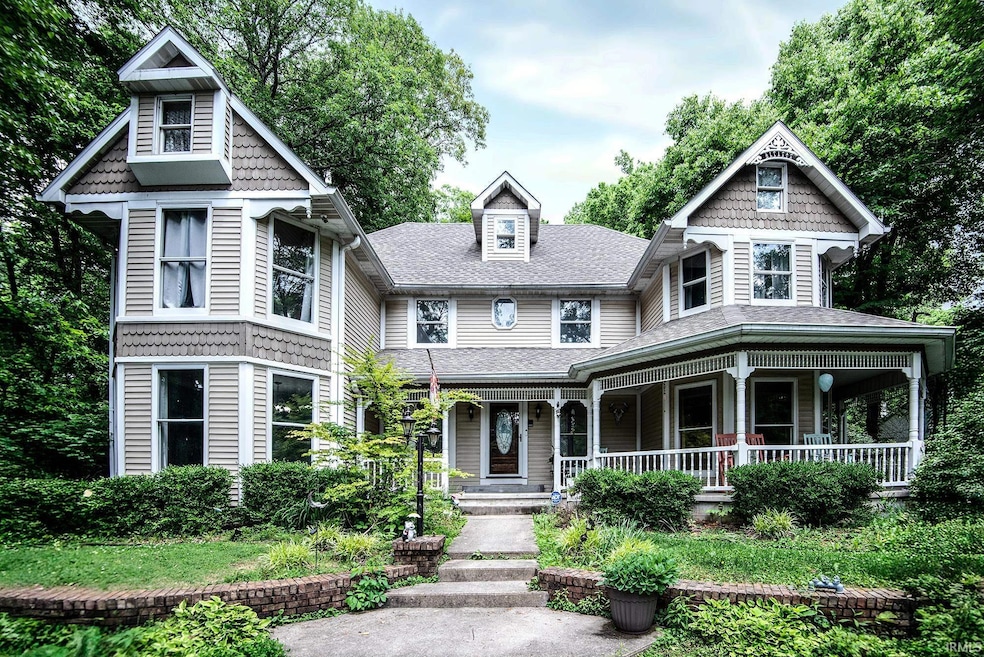101 Hendron Hills Dr Vincennes, IN 47591
Estimated payment $2,556/month
Highlights
- Living Room with Fireplace
- Victorian Architecture
- Balcony
- Wood Flooring
- Formal Dining Room
- 3 Car Attached Garage
About This Home
Welcome to this stunning one of a kind home in the highly sought after Hendron Hills neighborhood. Perfectly positioned within walking distance of the golf course clubhouse, tis exquisite property sits atop a picturesque hill, offering breathtaking views and a welcoming wraparound porch. As you approach, you'll appreciate the ample parking and the charming courtyard style back patio ideal for entertaining or enjoying a quiet evening outdoors. The oversized 3 car garage is not only spacious but also functions as a workshop, catering to all of your needs. Inside, the home boasts exceptional craftmanship, with intricate woodworking throughout. The main floor greets you with a grand entrance featuring double stairways, setting the tone for this elegant residence. The layout includes a formal dining room, a large kitchen with a bonus room, a spacious great room, and a convenient main floor bedroom with full bath. The second level is a retreat in itself, highlighted by an executive master suite set in a scenic view. This home is the perfect blend of timeless elegance and modern convenience. Seller is offering a carpet/flooring allowance to a company of buyers choice at closing.
Home Details
Home Type
- Single Family
Est. Annual Taxes
- $5,104
Year Built
- Built in 1983
Lot Details
- 0.97 Acre Lot
- Irregular Lot
Parking
- 3 Car Attached Garage
- Driveway
- Off-Street Parking
Home Design
- Victorian Architecture
- Asphalt Roof
- Vinyl Construction Material
Interior Spaces
- 2-Story Property
- Built-in Bookshelves
- Ceiling height of 9 feet or more
- Ceiling Fan
- Living Room with Fireplace
- 2 Fireplaces
- Formal Dining Room
- Partially Finished Basement
- Block Basement Construction
- Breakfast Bar
- Washer Hookup
Flooring
- Wood
- Carpet
- Ceramic Tile
Bedrooms and Bathrooms
- 4 Bedrooms
- En-Suite Primary Bedroom
- Double Vanity
- Bathtub With Separate Shower Stall
Schools
- Franklin Elementary School
- Clark Middle School
- Lincoln High School
Utilities
- Forced Air Heating and Cooling System
- Heating System Uses Gas
Additional Features
- Balcony
- Suburban Location
Community Details
- Hendron Hills Subdivision
Listing and Financial Details
- Assessor Parcel Number 42-12-23-202-001.000-022
Map
Home Values in the Area
Average Home Value in this Area
Tax History
| Year | Tax Paid | Tax Assessment Tax Assessment Total Assessment is a certain percentage of the fair market value that is determined by local assessors to be the total taxable value of land and additions on the property. | Land | Improvement |
|---|---|---|---|---|
| 2024 | $5,104 | $497,500 | $43,600 | $453,900 |
| 2023 | $5,076 | $495,000 | $43,000 | $452,000 |
| 2022 | $4,720 | $458,000 | $43,000 | $415,000 |
| 2021 | $4,450 | $431,500 | $43,000 | $388,500 |
| 2020 | $4,332 | $421,300 | $44,000 | $377,300 |
| 2019 | $8,406 | $408,500 | $42,400 | $366,100 |
| 2018 | $8,483 | $412,700 | $42,400 | $370,300 |
| 2017 | $8,444 | $409,600 | $42,400 | $367,200 |
| 2016 | $8,444 | $409,600 | $42,400 | $367,200 |
| 2014 | $8,398 | $410,700 | $42,400 | $368,300 |
| 2013 | $7,977 | $386,600 | $45,200 | $341,400 |
Property History
| Date | Event | Price | Change | Sq Ft Price |
|---|---|---|---|---|
| 08/30/2025 08/30/25 | Pending | -- | -- | -- |
| 07/31/2025 07/31/25 | Price Changed | $399,900 | -5.9% | $79 / Sq Ft |
| 05/26/2025 05/26/25 | For Sale | $425,000 | -- | $84 / Sq Ft |
Purchase History
| Date | Type | Sale Price | Title Company |
|---|---|---|---|
| Deed | $300,000 | -- | |
| Deed | $300,000 | -- |
Mortgage History
| Date | Status | Loan Amount | Loan Type |
|---|---|---|---|
| Closed | -- | No Value Available |
Source: Indiana Regional MLS
MLS Number: 202519638
APN: 42-12-23-202-001.000-022
- 106 Hendron Hills Dr
- 113 Lakewood Dr
- 41 Landrey Dr
- 132 Lakwood Dr
- 300 Landrey Dr
- 202 Landrey Dr
- 304 Landrey Dr
- 405 Landrey Dr
- 23 Parkview Dr
- 2535 Grandview Dr
- 1427 Old Orchard Rd
- 1206 Old Wheatland Rd
- 1529 Old Orchard Rd
- 107 Moran Dr
- 606 Landrey Dr
- 1424 Audubon Rd
- 108 Harrison Dr
- 1301 Burnett Ln
- 1609 Burnett Ln
- 209 Beech St







