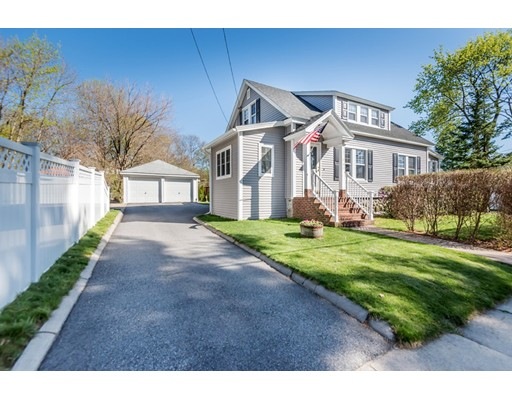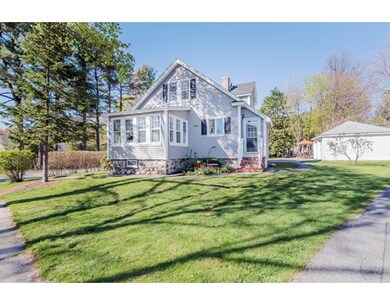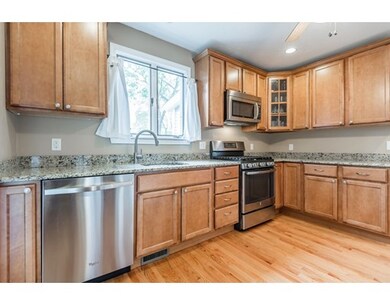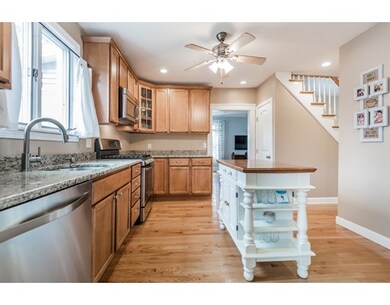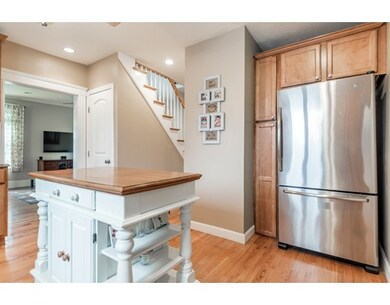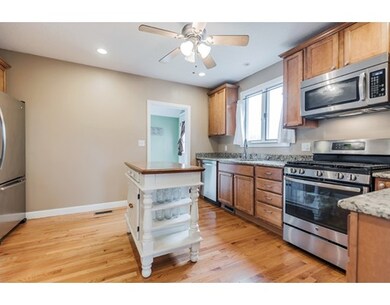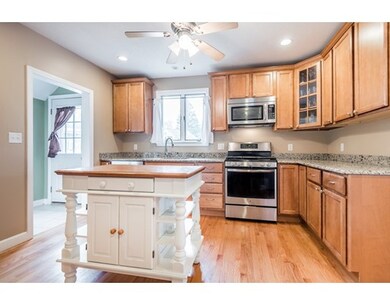
101 Herrick Rd North Andover, MA 01845
About This Home
As of April 2020A TRUE GEM! This charming home is located in the much sought after Library area with convenient distance to No. Andover's downtown! Updated, this charmer has three bedrooms and 1.5 baths. Open floor design offers comfortable space for everyone. Beautiful granite kitchen provides lots of counter and cabinet space and a new gas range making preparing meals easy and fun! Entertaining sized and sun filled family room is ideal for relaxing w/your loved ones; first floor office, sunroom and half bath complete the first floor. Three bedrooms and full bath on second floor. Sparkling hardwood floors throughout, central air, gas heat, ceiling fans, and recessed lights! New patio for outdoor enjoyment. Nothing left for you to do but move in! WELCOME HOME!!
Last Agent to Sell the Property
Maureen Keller
Coldwell Banker Realty - Andovers/Readings Regional Listed on: 05/03/2017

Last Buyer's Agent
Michael Sibulesky
William Raveis R.E. & Home Services License #456000925
Home Details
Home Type
Single Family
Est. Annual Taxes
$6,303
Year Built
1932
Lot Details
0
Listing Details
- Lot Description: Corner
- Property Type: Single Family
- Single Family Type: Detached
- Style: Cape
- Other Agent: 2.50
- Lead Paint: Unknown
- Year Built Description: Approximate
- Special Features: None
- Property Sub Type: Detached
- Year Built: 1932
Interior Features
- Has Basement: Yes
- Number of Rooms: 8
- Amenities: Public Transportation, Shopping, Park, Walk/Jog Trails, Golf Course, Medical Facility, Conservation Area, Highway Access, House of Worship, Private School, Public School
- Energy: Storm Doors, Prog. Thermostat
- Flooring: Wood, Hardwood
- Insulation: Full, Blown In
- Interior Amenities: Cable Available
- Basement: Full
- Bedroom 2: Second Floor, 13X9
- Bedroom 3: Second Floor, 19X6
- Bathroom #1: First Floor, 7X5
- Bathroom #2: Second Floor, 9X6
- Kitchen: First Floor, 13X10
- Laundry Room: Basement
- Master Bedroom: Second Floor, 13X10
- Master Bedroom Description: Ceiling Fan(s), Closet, Flooring - Hardwood
- Dining Room: First Floor, 13X10
- Family Room: First Floor, 27X12
- No Bedrooms: 3
- Full Bathrooms: 1
- Half Bathrooms: 1
- Oth1 Room Name: Home Office
- Oth1 Dimen: 11X7
- Oth1 Dscrp: Flooring - Hardwood
- Oth2 Room Name: Sun Room
- Oth2 Dimen: 12X9
- Oth2 Dscrp: Flooring - Hardwood
- Main Lo: K95001
- Main So: M59500
- Estimated Sq Ft: 1702.00
Exterior Features
- Construction: Frame
- Exterior: Vinyl
- Exterior Features: Patio, Gutters, Screens, Fenced Yard
- Foundation: Fieldstone
Garage/Parking
- Garage Parking: Detached
- Garage Spaces: 2
- Parking: Off-Street
- Parking Spaces: 4
Utilities
- Cooling Zones: 2
- Hot Water: Natural Gas
- Sewer: City/Town Sewer
- Water: City/Town Water
Schools
- Elementary School: Thomson
- Middle School: Na Middle
- High School: Nahs
Lot Info
- Assessor Parcel Number: M:00020 B:00040 L:00000
- Zoning: R4
- Acre: 0.21
- Lot Size: 9148.00
Ownership History
Purchase Details
Home Financials for this Owner
Home Financials are based on the most recent Mortgage that was taken out on this home.Purchase Details
Home Financials for this Owner
Home Financials are based on the most recent Mortgage that was taken out on this home.Purchase Details
Home Financials for this Owner
Home Financials are based on the most recent Mortgage that was taken out on this home.Purchase Details
Home Financials for this Owner
Home Financials are based on the most recent Mortgage that was taken out on this home.Purchase Details
Similar Homes in North Andover, MA
Home Values in the Area
Average Home Value in this Area
Purchase History
| Date | Type | Sale Price | Title Company |
|---|---|---|---|
| Not Resolvable | $510,000 | None Available | |
| Not Resolvable | $459,900 | -- | |
| Land Court Massachusetts | $355,000 | -- | |
| Foreclosure Deed | $157,000 | -- | |
| Deed | $150,000 | -- |
Mortgage History
| Date | Status | Loan Amount | Loan Type |
|---|---|---|---|
| Previous Owner | $484,500 | New Conventional | |
| Previous Owner | $367,920 | New Conventional | |
| Previous Owner | $20,000 | No Value Available | |
| Previous Owner | $284,000 | Purchase Money Mortgage | |
| Previous Owner | $152,000 | Purchase Money Mortgage | |
| Previous Owner | $416,000 | No Value Available | |
| Previous Owner | $415,000 | No Value Available | |
| Previous Owner | $277,600 | No Value Available | |
| Previous Owner | $243,000 | No Value Available | |
| Previous Owner | $208,000 | No Value Available | |
| Previous Owner | $171,150 | No Value Available | |
| Previous Owner | $23,100 | No Value Available |
Property History
| Date | Event | Price | Change | Sq Ft Price |
|---|---|---|---|---|
| 04/16/2020 04/16/20 | Sold | $510,000 | 0.0% | $300 / Sq Ft |
| 03/03/2020 03/03/20 | Pending | -- | -- | -- |
| 02/26/2020 02/26/20 | For Sale | $510,000 | +10.9% | $300 / Sq Ft |
| 07/28/2017 07/28/17 | Sold | $459,900 | -1.1% | $270 / Sq Ft |
| 05/09/2017 05/09/17 | Pending | -- | -- | -- |
| 05/03/2017 05/03/17 | For Sale | $464,900 | -- | $273 / Sq Ft |
Tax History Compared to Growth
Tax History
| Year | Tax Paid | Tax Assessment Tax Assessment Total Assessment is a certain percentage of the fair market value that is determined by local assessors to be the total taxable value of land and additions on the property. | Land | Improvement |
|---|---|---|---|---|
| 2025 | $6,303 | $559,800 | $297,400 | $262,400 |
| 2024 | $6,108 | $550,800 | $279,900 | $270,900 |
| 2023 | $5,973 | $488,000 | $257,200 | $230,800 |
| 2022 | $5,895 | $435,700 | $230,900 | $204,800 |
| 2021 | $5,876 | $414,700 | $209,900 | $204,800 |
| 2020 | $5,585 | $406,500 | $209,900 | $196,600 |
| 2019 | $5,451 | $406,500 | $209,900 | $196,600 |
| 2018 | $5,906 | $406,500 | $209,900 | $196,600 |
| 2017 | $4,994 | $349,700 | $171,600 | $178,100 |
| 2016 | $4,955 | $347,200 | $168,300 | $178,900 |
| 2015 | $4,721 | $328,100 | $162,500 | $165,600 |
Agents Affiliated with this Home
-

Seller's Agent in 2020
Marianne Cashman
William Raveis R.E. & Home Services
(978) 475-5100
10 in this area
57 Total Sales
-
E
Buyer's Agent in 2020
Erin Ryan
William Raveis R.E. & Home Services
-
M
Seller's Agent in 2017
Maureen Keller
Coldwell Banker Realty - Andovers/Readings Regional
-
M
Buyer's Agent in 2017
Michael Sibulesky
William Raveis R.E. & Home Services
Map
Source: MLS Property Information Network (MLS PIN)
MLS Number: 72157628
APN: NAND-000200-000040
- 21 Pembrook Rd
- 18 Elmcrest Rd
- 11 Fernwood St
- 89 Beverly St
- 350 Greene St Unit 208
- 45 Davis St
- 77 Pleasant St Unit 77
- 148 Main St Unit A510
- 148 Main St Unit 435B
- 20 Shawsheen Ct Unit 29
- 36 Perley Rd
- 47 Prescott St
- 134 Beacon Hill Blvd
- 33 Upland St
- 15 Furber Ave
- 3 Walker Rd Unit 9
- 111 Autran Ave
- 290 Sutton St Unit B
- 209 High St
- 16a Exeter St
