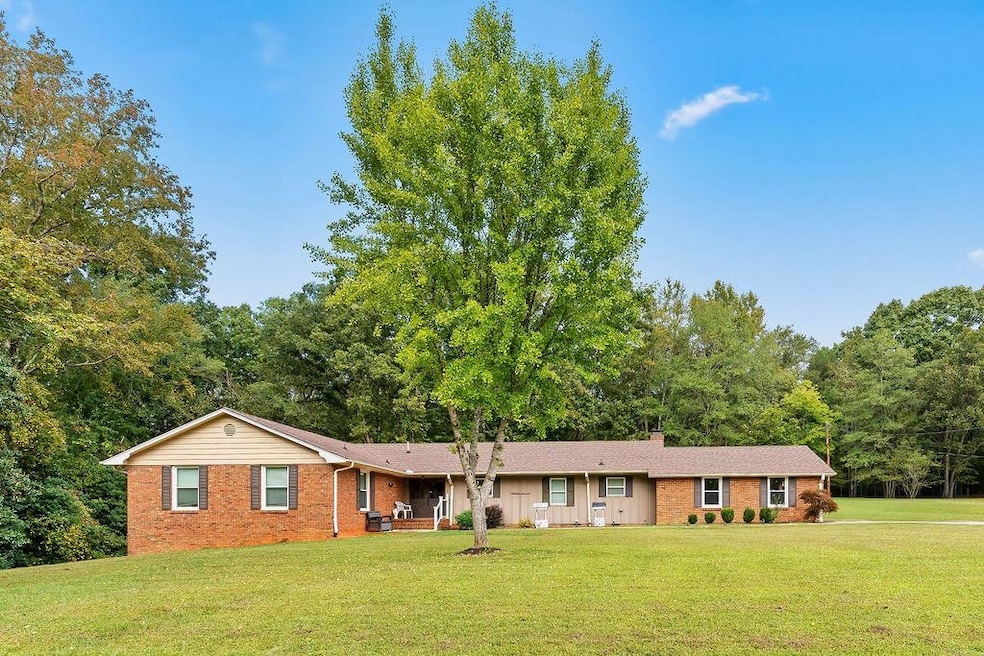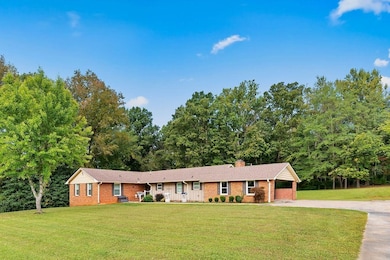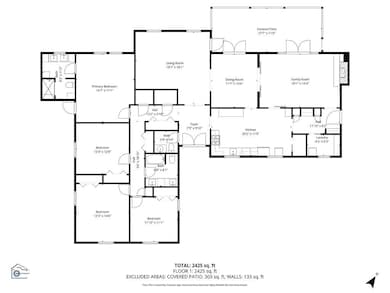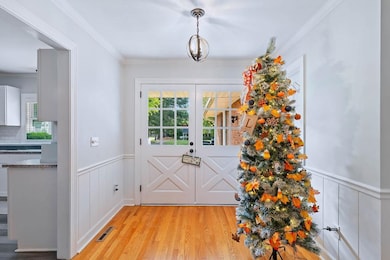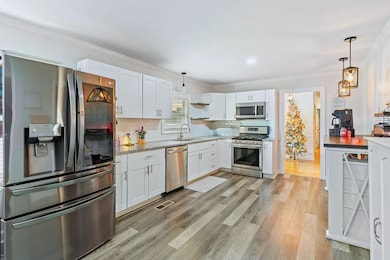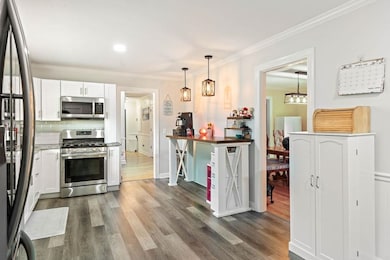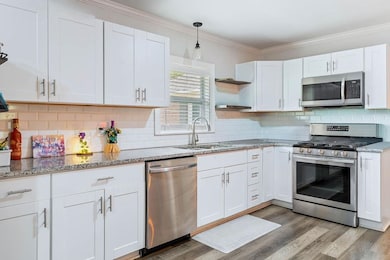Estimated payment $2,247/month
Highlights
- Primary Bedroom Suite
- Wood Flooring
- Great Room
- Ranch Style House
- 1 Fireplace
- Porch
About This Home
Beautiful ranch-style home located in the desirable Cherokee Estates Subdivision. This spacious property features 4 bedrooms and 2.5 baths with a perfect blend of modern updates and classic charm. The main level offers an open living and dining area, a cozy den with a fireplace, and built-in bookshelves. The kitchen is beautifully appointed with granite countertops, stainless steel appliances, and a tile backsplash. The primary suite boasts hardwood flooring, a large walk-in closet, and an updated bath with dual sinks and a custom tile shower. Additional highlights include a walk-in laundry room with built-in storage and a desk area, plus a large unfinished basement ideal for future expansion or a workshop. Enjoy outdoor living on the covered patio overlooking the private backyard, perfect for relaxing with your morning coffee or entertaining guests. This home offers the ideal combination of comfort, style, and space.
Home Details
Home Type
- Single Family
Est. Annual Taxes
- $1,996
Year Built
- Built in 1968
Lot Details
- 1.03 Acre Lot
- Level Lot
HOA Fees
- $4 Monthly HOA Fees
Home Design
- Ranch Style House
- Brick Veneer
- Architectural Shingle Roof
Interior Spaces
- 2,728 Sq Ft Home
- 1 Fireplace
- Insulated Windows
- Great Room
- Living Room
- Dining Room
- Dishwasher
- Laundry Room
- Unfinished Basement
Flooring
- Wood
- Carpet
- Laminate
- Ceramic Tile
Bedrooms and Bathrooms
- 4 Bedrooms
- Primary Bedroom Suite
Parking
- Garage
- Carport
- Side Facing Garage
Outdoor Features
- Patio
- Porch
Schools
- Monarch Elementary School
- SIMS Middle School
- Union Comprehensive High School
Utilities
- Heat Pump System
Community Details
- Cherokee Estate Subdivision
Map
Home Values in the Area
Average Home Value in this Area
Tax History
| Year | Tax Paid | Tax Assessment Tax Assessment Total Assessment is a certain percentage of the fair market value that is determined by local assessors to be the total taxable value of land and additions on the property. | Land | Improvement |
|---|---|---|---|---|
| 2024 | $1,996 | $12,600 | $560 | $12,040 |
| 2023 | $868 | $5,480 | $0 | $0 |
| 2022 | $869 | $5,480 | $480 | $5,000 |
| 2021 | $869 | $5,480 | $480 | $5,000 |
| 2020 | $978 | $5,980 | $480 | $5,500 |
| 2019 | $949 | $5,980 | $480 | $5,500 |
| 2018 | $1,072 | $5,980 | $480 | $5,500 |
| 2017 | $3,459 | $5,980 | $480 | $5,500 |
| 2016 | $3,459 | $10,970 | $720 | $10,250 |
| 2015 | $847 | $7,310 | $480 | $6,830 |
| 2014 | $847 | $7,340 | $440 | $6,900 |
Property History
| Date | Event | Price | List to Sale | Price per Sq Ft | Prior Sale |
|---|---|---|---|---|---|
| 11/12/2025 11/12/25 | Price Changed | $394,000 | -1.3% | $144 / Sq Ft | |
| 10/09/2025 10/09/25 | For Sale | $399,000 | +26.7% | $146 / Sq Ft | |
| 07/25/2023 07/25/23 | Sold | $315,000 | -3.0% | $115 / Sq Ft | View Prior Sale |
| 06/24/2023 06/24/23 | Pending | -- | -- | -- | |
| 06/13/2023 06/13/23 | Price Changed | $324,899 | 0.0% | $119 / Sq Ft | |
| 05/03/2023 05/03/23 | Price Changed | $324,900 | -1.5% | $119 / Sq Ft | |
| 04/08/2023 04/08/23 | For Sale | $330,000 | -- | $121 / Sq Ft |
Purchase History
| Date | Type | Sale Price | Title Company |
|---|---|---|---|
| Deed | $315,000 | -- | |
| Grant Deed | $85,000 | -- | |
| Deed | -- | -- |
Mortgage History
| Date | Status | Loan Amount | Loan Type |
|---|---|---|---|
| Open | $299,250 | No Value Available |
Source: Multiple Listing Service of Spartanburg
MLS Number: SPN329611
APN: 084-06-03-015 000
- 107 Hidden Hill Rd
- 100 Crestview Dr
- 307 Glendale Rd
- 0 Bridletrail Ln
- 305 Brookside Dr
- 199 Short St
- 108 Eastwood Ave
- 320 Johns St
- 417 Monarch Hwy
- 112 Woodrow St
- 114 Woodrow St
- 203 Louise St
- 0 Lockhart Hwy
- 210 Mcbeth St
- 0 Talley (Lot 2) Dr
- 0 Talley (Lot 1) Dr
- 128 State Road S-44-313
- 107 Douglas Heights
- 304 Stutts Ave
- 104 Parris Ln
- 175 Industrial Park Rd
- 1416 Peach Orchard Rd
- 266 Eisontown Rd
- 237 Maple St
- 113 Mill St
- 1057 Longstone Way Unit 1057 Longstone Way
- 411-413 Musgrove St Unit B205
- 306 E Florida St
- 104 Madera Ct
- 116 Martel Dr
- 117 Vermillian Dr
- 204 S Adair St
- 36 Shady Ln
- 152 Gregg St
- 113 Brawley St
- 2479 Country Club Rd
- 137 Edgecombe Rd Unit Utilities and Furnished
- 200 Canaan Pointe Dr
- 837 Vistamount Path
- 1631 Fernwood Glendale Rd
