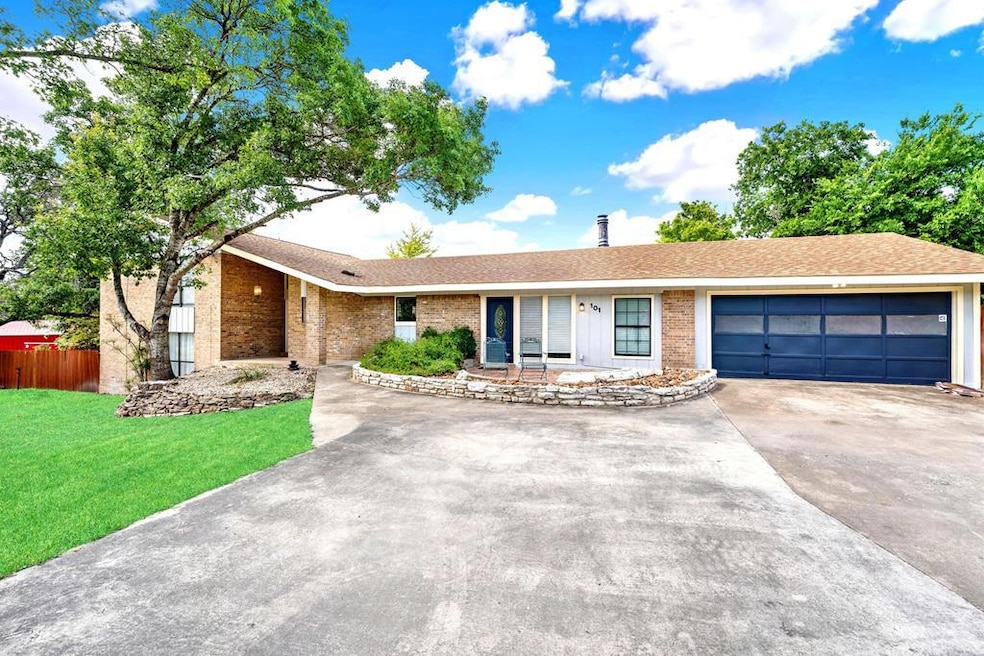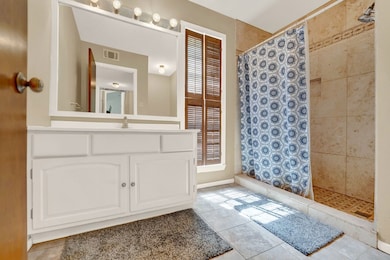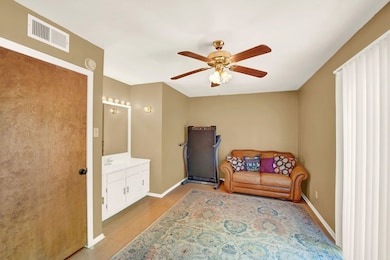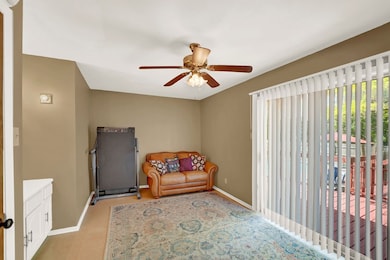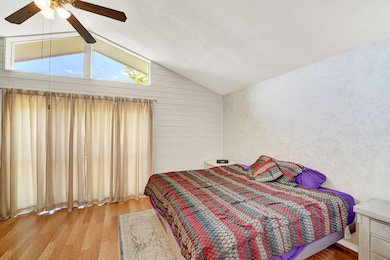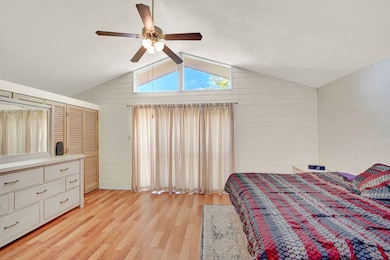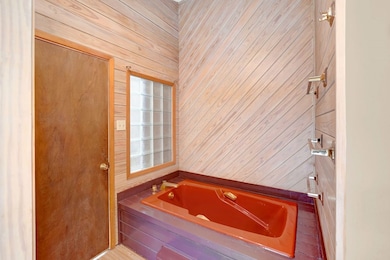101 Hidden Hollow Dr Unit 109 Kerrville, TX 78028
Estimated payment $3,633/month
Highlights
- Outdoor Pool
- Traditional Architecture
- Patio
- Nimitz Elementary School Rated A-
- No HOA
- Ceramic Tile Flooring
About This Home
Spacious 5-Bedroom Home with Hill Country Views & Dream Backyard Oasis! Welcome to your own slice of Hill Country paradise! This beautifully maintained five-bedroom, two-and-a-half-bath home is tucked away at the end of a peaceful cul-de-sac, offering the perfect blend of comfort, space, and Texas charm. Step inside to find an open-concept layout with a cozy wood-burning fireplace, ideal for relaxing evenings at home. The kitchen is built for entertaining, complete with a long breakfast bar, ample counter space, and a seamless flow into the living and dining areas-perfect for gathering with friends and family. Upstairs, the primary suite is a true retreat, featuring stunning views of the rolling hills. With five spacious bedrooms, two and a half bathrooms, an oversized driveway, and a two-car garage, there's plenty of room for everyone and everything. Whether you're hosting a barbecue, watching sunsets from the deck, or just enjoying the peace of cul-de-sac living, this home checks all the boxes for Hill Country living at its finest. Step out onto the upper deck and take in the scenery, or head down to the lower deck to fire up the grill and enjoy warm summer evenings with loved ones. The backyard is a showstopper, with a fully fenced, sparkling in-ground pool that invites you to unwind and play all summer long!
Listing Agent
Homestead & Ranch Real Estate Brokerage Phone: 5124661460 License #TREC# 0791565 Listed on: 06/13/2025
Home Details
Home Type
- Single Family
Est. Annual Taxes
- $6,280
Year Built
- Built in 1975
Lot Details
- 0.51 Acre Lot
Parking
- 2 Parking Spaces
Home Design
- Traditional Architecture
- Country Style Home
- Brick Exterior Construction
- Slab Foundation
- Composition Roof
Interior Spaces
- 3,203 Sq Ft Home
- 1-Story Property
- Fireplace With Gas Starter
Flooring
- Laminate
- Ceramic Tile
Bedrooms and Bathrooms
- 5 Bedrooms
Outdoor Features
- Outdoor Pool
- Patio
Utilities
- Central Air
- Heating Available
- Septic Tank
Community Details
- No Home Owners Association
- Glen Oaks Subdivision
Map
Home Values in the Area
Average Home Value in this Area
Tax History
| Year | Tax Paid | Tax Assessment Tax Assessment Total Assessment is a certain percentage of the fair market value that is determined by local assessors to be the total taxable value of land and additions on the property. | Land | Improvement |
|---|---|---|---|---|
| 2025 | $2,136 | $533,688 | $21,420 | $512,268 |
| 2024 | $6,232 | $483,639 | $21,420 | $462,219 |
| 2023 | $6,280 | $483,639 | $21,420 | $462,219 |
| 2022 | $6,479 | $442,960 | $21,420 | $421,540 |
| 2021 | $6,297 | $389,319 | $21,420 | $367,899 |
| 2020 | $3,482 | $203,195 | $13,728 | $189,467 |
| 2019 | $3,096 | $179,431 | $13,728 | $165,703 |
| 2018 | $3,070 | $179,431 | $13,728 | $165,703 |
| 2017 | $3,072 | $179,431 | $13,728 | $165,703 |
| 2016 | $2,967 | $173,334 | $13,728 | $159,606 |
| 2015 | -- | $173,334 | $13,728 | $159,606 |
| 2014 | -- | $173,334 | $13,728 | $159,606 |
Property History
| Date | Event | Price | List to Sale | Price per Sq Ft | Prior Sale |
|---|---|---|---|---|---|
| 08/22/2025 08/22/25 | Price Changed | $588,900 | -1.9% | $184 / Sq Ft | |
| 06/13/2025 06/13/25 | For Sale | $600,000 | +39.9% | $187 / Sq Ft | |
| 06/28/2021 06/28/21 | Sold | -- | -- | -- | View Prior Sale |
| 06/28/2021 06/28/21 | Sold | -- | -- | -- | View Prior Sale |
| 05/29/2021 05/29/21 | Pending | -- | -- | -- | |
| 04/30/2021 04/30/21 | Pending | -- | -- | -- | |
| 11/10/2020 11/10/20 | For Sale | $429,000 | +2.1% | $134 / Sq Ft | |
| 10/21/2020 10/21/20 | For Sale | $420,000 | -- | $131 / Sq Ft |
Purchase History
| Date | Type | Sale Price | Title Company |
|---|---|---|---|
| Vendors Lien | -- | Fidelity Abstract & Title Co |
Mortgage History
| Date | Status | Loan Amount | Loan Type |
|---|---|---|---|
| Open | $320,000 | New Conventional |
Source: Central Hill Country Board of REALTORS®
MLS Number: 97965
APN: R45830
- 157 Whispering Woods Loop
- 307 Westway Dr
- 336 Secret Valley Dr
- 333 Secret Valley Dr
- 109 Hubble Ln Unit 109
- 270 Southway Dr
- 76 Great Sky Ave Unit 76
- 418 Alvin Dr
- 530 Westway Dr
- 207 Southway Dr
- 560 Westway Dr
- 198 Lakeway Dr
- 151 Kerr Canyon Pass
- 204 Palo Verde Dr
- 211 Poco Vista Dr
- 211 Poco Vista Dr S
- 119 Palo Verde Dr
- 318 Loma Vista Dr
- 317 Loma Vista Dr
- 140 Woodhill Rd
- 1000 Ranchero Rd Unit D
- 203 Ranchero Rd
- 717 Hill Country Dr
- 537 Sand Bend Dr
- 1749-1775 Sheppard Rees Rd
- 1605 Water St
- 1012 #2A Guadalupe St
- 115 Plaza Dr
- 2212 Rock Creek Dr
- 409 W Water St
- 404 Scott St
- 518 Wigwam Ln
- 523 Tomahawk Trail
- 2105 Singing Wind Dr
- 1000 Paschal Ave
- 1504 5th St
- 120 Cynthia Dr
- 103 Cynthia Dr
- 2601 Singing Wind Dr
- 121 Ivy Ln
