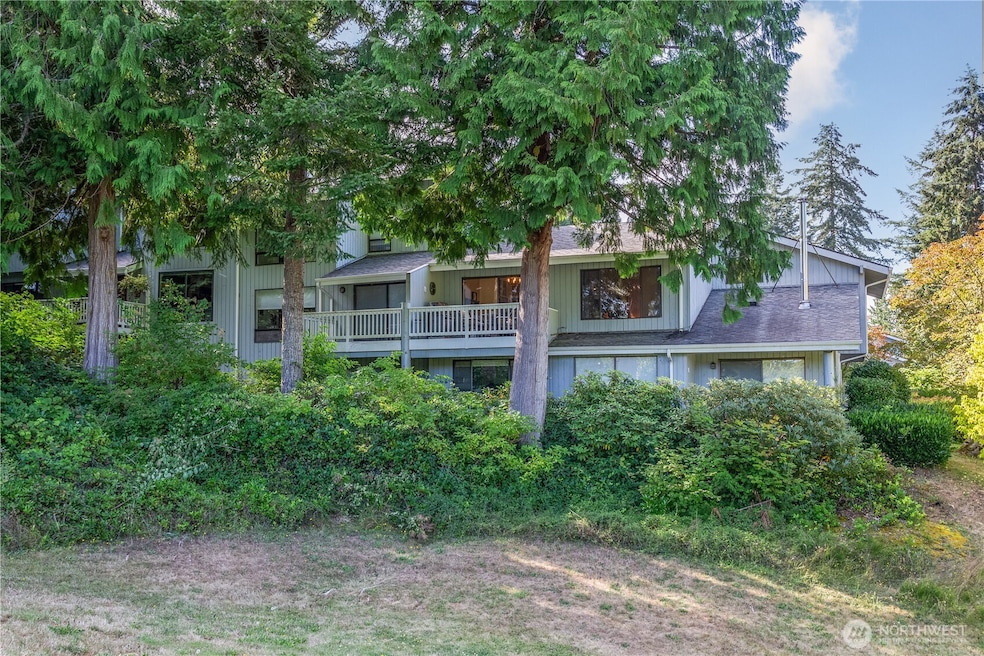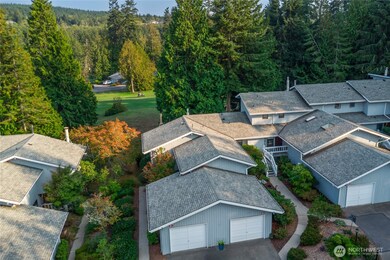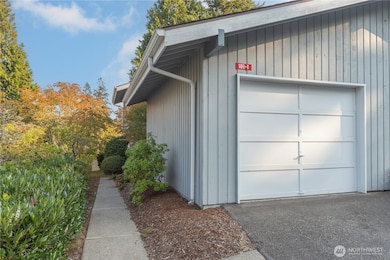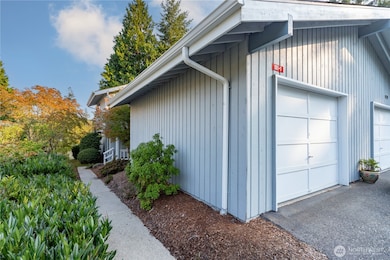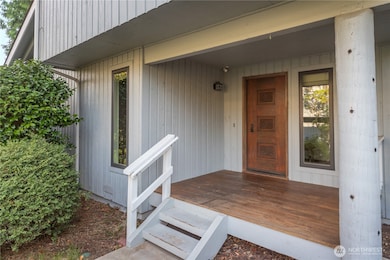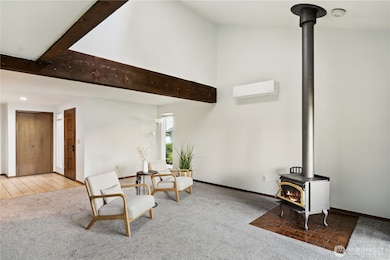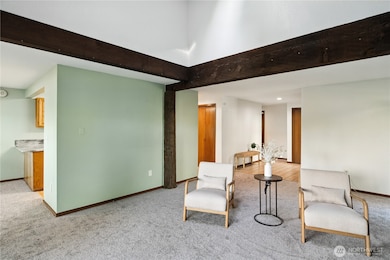101 Highland Green Unit 1 Port Ludlow, WA 98365
Port Ludlow NeighborhoodEstimated payment $2,674/month
Highlights
- Golf Course View
- End Unit
- Balcony
- Wood Burning Stove
- Ground Level Unit
- Bathroom on Main Level
About This Home
Welcome to this beautiful Highland Greens condo with a picturesque view of Port Ludlow’s 27-hole golf course. This ground-floor home offers 3 beds, 1.75 baths and a single-car garage. Take in the view of the 9th fairway of the Tide Course from the living room, dining area & primary suite. Thoughtful upgrades make this home move-in ready, including new windows, carpet, mini-split, fresh paint & wired for generator. The condo association provides full exterior maintenance including decks, railings, walkways, gutter & roof cleaning plus garbage service so you can spend more time enjoying the lifestyle & less time on chores. Optional South Bay Club memberships are available for a fee.
Source: Northwest Multiple Listing Service (NWMLS)
MLS#: 2429885
Property Details
Home Type
- Condominium
Est. Annual Taxes
- $2,781
Year Built
- Built in 1980
Lot Details
- End Unit
- Street terminates at a dead end
HOA Fees
- $518 Monthly HOA Fees
Parking
- 1 Car Garage
Home Design
- Composition Roof
- Wood Siding
Interior Spaces
- 1,450 Sq Ft Home
- 2-Story Property
- Wood Burning Stove
- Wood Burning Fireplace
- Golf Course Views
Kitchen
- Stove
- Microwave
- Dishwasher
Flooring
- Carpet
- Ceramic Tile
- Vinyl
Bedrooms and Bathrooms
- 3 Main Level Bedrooms
- Bathroom on Main Level
Laundry
- Dryer
- Washer
Schools
- Chimacum Mid Middle School
- Chimacum High School
Utilities
- Ductless Heating Or Cooling System
- Heating System Mounted To A Wall or Window
- Water Heater
Additional Features
- Balcony
- Ground Level Unit
Listing and Financial Details
- Down Payment Assistance Available
- Visit Down Payment Resource Website
- Assessor Parcel Number 959500026
Community Details
Overview
- Association fees include common area maintenance, lawn service, road maintenance, trash
- 38 Units
- Ann Dutton Association
- Secondary HOA Phone (206) 947-0423
- Highland Greens Condos
- Highland Greens Subdivision
- Park Phone (206) 947-0423 | Manager Ann Dutton
Pet Policy
- Pets Allowed
Map
Home Values in the Area
Average Home Value in this Area
Tax History
| Year | Tax Paid | Tax Assessment Tax Assessment Total Assessment is a certain percentage of the fair market value that is determined by local assessors to be the total taxable value of land and additions on the property. | Land | Improvement |
|---|---|---|---|---|
| 2024 | $4,673 | $602,021 | $110,000 | $492,021 |
| 2023 | $4,673 | $597,021 | $105,000 | $492,021 |
| 2022 | $4,161 | $592,021 | $100,000 | $492,021 |
| 2021 | $4,256 | $458,944 | $90,000 | $368,944 |
| 2020 | $3,919 | $441,530 | $86,250 | $355,280 |
| 2019 | $3,583 | $393,036 | $78,750 | $314,286 |
| 2018 | $3,743 | $361,957 | $75,000 | $286,957 |
| 2017 | $3,650 | $334,627 | $75,000 | $259,627 |
| 2016 | $3,188 | $334,627 | $75,000 | $259,627 |
| 2015 | $3,143 | $286,477 | $95,813 | $190,664 |
| 2014 | -- | $286,477 | $95,813 | $190,664 |
| 2013 | -- | $272,835 | $91,250 | $181,585 |
Property History
| Date | Event | Price | List to Sale | Price per Sq Ft | Prior Sale |
|---|---|---|---|---|---|
| 10/10/2025 10/10/25 | Price Changed | $365,000 | -2.7% | $252 / Sq Ft | |
| 09/05/2025 09/05/25 | For Sale | $375,000 | +27.1% | $259 / Sq Ft | |
| 11/16/2020 11/16/20 | Sold | $295,000 | 0.0% | $203 / Sq Ft | View Prior Sale |
| 10/05/2020 10/05/20 | Pending | -- | -- | -- | |
| 09/10/2020 09/10/20 | For Sale | $295,000 | -- | $203 / Sq Ft |
Purchase History
| Date | Type | Sale Price | Title Company |
|---|---|---|---|
| Warranty Deed | $637,000 | Aegis Land Title |
Source: Northwest Multiple Listing Service (NWMLS)
MLS Number: 2429885
APN: 995500002
- 101 Highland Green Unit 5
- 171 Highland Dr Unit Drive
- 192 Highland Dr
- 36 Dunbar Ct Unit Ct
- 60 Fairway Ln Unit C
- 60 Fairway Ln Unit D
- 999 Highland Dr
- 192 Ludlow Bay Rd
- 23 Seaway Place
- 51 Mariner Place
- 53 Dunsmuir Rd
- 81 Windrose Dr
- 40 Fair Wind Ct
- 131 Highland Green Unit 1
- 70 Fernridge Ln
- 95 Martingale Place
- 306 Crestview Dr
- 211 Greenview Ln
- 73 Topside Ct
- 250 Cameron Dr
- 221 N Bay Ln Unit 2
- 10894 Rhody Dr
- 31 Colwell St
- 51 Colwell St
- 25105 Taka Ln NE Unit SuiteB
- 21056 Viking Ave NW
- 20455 1st Ave NE
- 2800 NE Lindvog Rd
- 26260 Dungeness Ave NE
- 10811 NE State Highway 104
- 20043 Winton Ln NW
- 191 Airport Rd
- 19630 Ash Crest Loop NE
- 19660 10th Ave NE
- 19089 Jensen Way NE
- 3615 Britzman Loop
- 2122 NE Hostmark St
- 17360 Viking Way NW
- 166610 Delate Rd NE
- 2500 9th St
