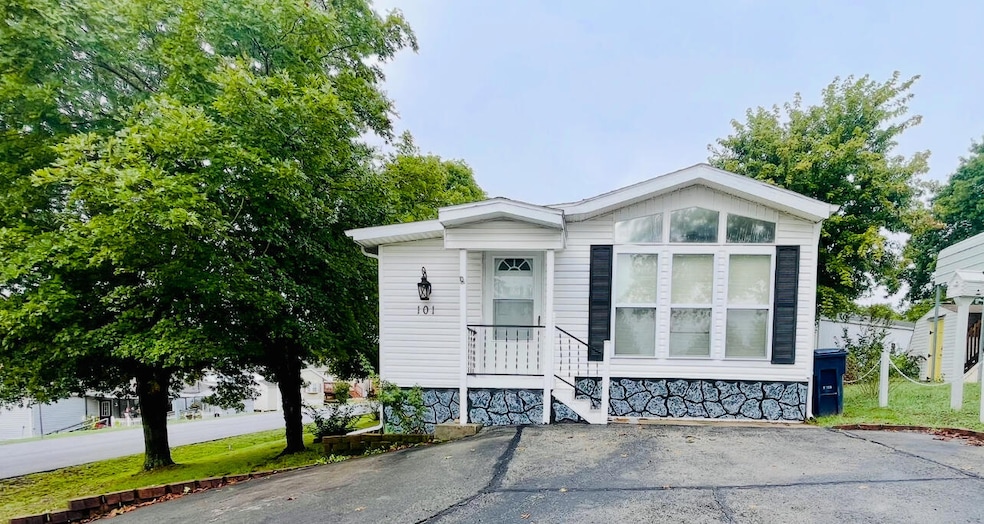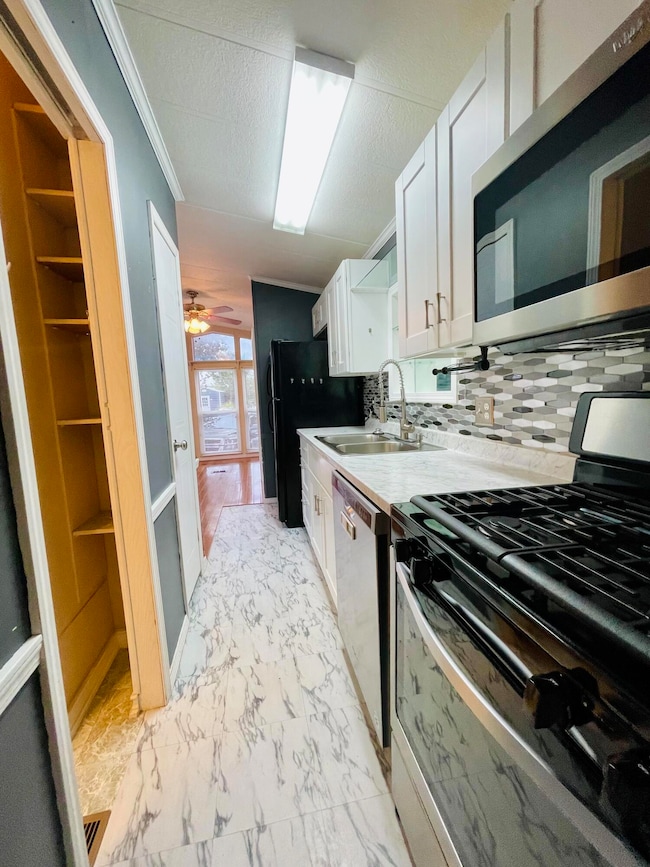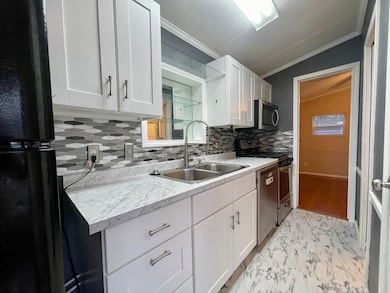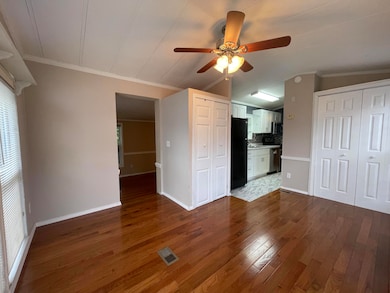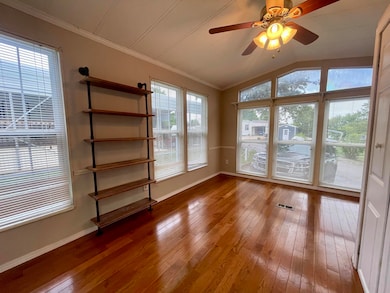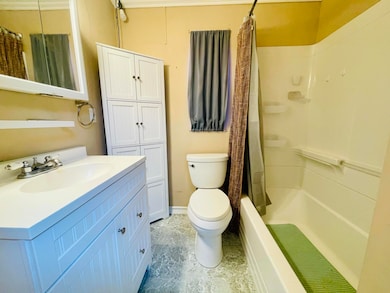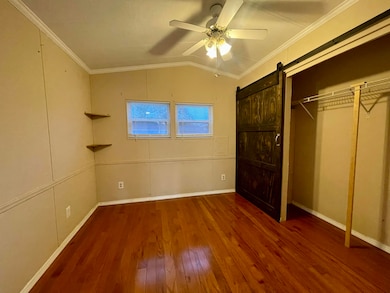101 Hilltop Cir Branson, MO 65616
Table Rock NeighborhoodEstimated payment $650/month
Highlights
- Wood Flooring
- 1-Story Property
- Ceiling Fan
- Home Office
- Central Heating and Cooling System
About This Home
Welcome to your serene retreat in the heart of the Ozarks — a charming and thoughtfully crafted park model home tucked away in the tranquil Fall Creek RV Estates of Branson, Missouri. This one-bedroom, one-bathroom haven offers 748 square feet of beautifully designed living space, including a luminous sunroom that invites the golden morning light and can effortlessly serve as an office, guest nook, or creative sanctuary. Step inside to discover warm hardwood floors underfoot and a cozy interior filled with rustic charm and practical touches. The kitchen is fully equipped with a propane stove, microwave, and refrigerator with an in-line filtered water system for crystal-clear ice. Two pantries and custom dining room shelving offer ample storage, while the bedroom's sliding barn door closet adds a touch of farmhouse flair. Step outside and be greeted by a garden that comes alive with the seasons. Perennials — including lavender, irises, tulips, flowering bushes, a cactus, and even an apple tree — return each year, painting the landscape with vibrant color and life. In the evenings, Govee smart holiday lights cast a magical glow — programmable by app, voice-activated, and customizable for every occasion, from quiet evenings to festive celebrations. Located just moments from Fall Creek Marina on Lake Taneycomo, this home is your front-row seat to peaceful mornings, scenic walks, and some of the best fishing waters in the region. Whether you're simplifying life, seeking a nature-filled weekend getaway, or embracing the joys of tiny home living, this property offers beauty, comfort, and connection in every square foot.
Home Details
Home Type
- Single Family
Est. Annual Taxes
- $389
Year Built
- Built in 2005
Lot Details
- 3,049 Sq Ft Lot
- Lot Dimensions are 45x69
HOA Fees
- $5 Monthly HOA Fees
Interior Spaces
- 408 Sq Ft Home
- 1-Story Property
- Ceiling Fan
- Blinds
- Home Office
- Wood Flooring
Kitchen
- Stove
- Microwave
- Dishwasher
Bedrooms and Bathrooms
- 1 Bedroom
- 1 Full Bathroom
Schools
- Branson Cedar Ridge Elementary School
- Branson High School
Utilities
- Central Heating and Cooling System
- Propane Stove
Community Details
- Fall Creek Rv Estates Subdivision
Listing and Financial Details
- Assessor Parcel Number 18-6.0-14-004-007-017.000
Map
Home Values in the Area
Average Home Value in this Area
Tax History
| Year | Tax Paid | Tax Assessment Tax Assessment Total Assessment is a certain percentage of the fair market value that is determined by local assessors to be the total taxable value of land and additions on the property. | Land | Improvement |
|---|---|---|---|---|
| 2025 | $389 | $7,590 | -- | -- |
| 2023 | $389 | $7,270 | -- | -- |
| 2022 | $378 | $7,270 | $0 | $0 |
| 2021 | $376 | $7,270 | $0 | $0 |
| 2019 | $319 | $5,910 | $0 | $0 |
| 2018 | $229 | $4,240 | $0 | $0 |
| 2017 | $227 | $4,240 | $0 | $0 |
| 2016 | $226 | $4,240 | $0 | $0 |
| 2015 | $224 | $4,240 | $0 | $0 |
| 2014 | $240 | $4,770 | $0 | $0 |
Property History
| Date | Event | Price | List to Sale | Price per Sq Ft | Prior Sale |
|---|---|---|---|---|---|
| 12/28/2025 12/28/25 | Price Changed | $119,000 | -0.8% | $292 / Sq Ft | |
| 11/07/2025 11/07/25 | Price Changed | $120,000 | -1.6% | $294 / Sq Ft | |
| 09/26/2025 09/26/25 | For Sale | $122,000 | +8.9% | $299 / Sq Ft | |
| 09/19/2022 09/19/22 | Sold | -- | -- | -- | View Prior Sale |
| 09/02/2022 09/02/22 | Pending | -- | -- | -- | |
| 09/01/2022 09/01/22 | For Sale | $112,000 | +87.0% | $150 / Sq Ft | |
| 09/19/2013 09/19/13 | Sold | -- | -- | -- | View Prior Sale |
| 09/11/2013 09/11/13 | Pending | -- | -- | -- | |
| 03/22/2012 03/22/12 | For Sale | $59,900 | -- | $100 / Sq Ft |
Source: Southern Missouri Regional MLS
MLS Number: 60305705
- 110 Blue Bird Ln
- 415 Monarch Dr
- 16 Fall Creek Trail Unit 2
- 16 Fall Creek Trail Unit 3
- 16 Fall Creek Trail
- 15 Fall Creek Trail Unit 2
- 22 Fall Creek Trail Unit 5
- 309 Fall Creek Dr
- 27 Fall Creek Dr Unit 6
- 27 Fall Creek Dr Unit 7
- 113 Estate Cir
- 20 Fall Creek Trail Unit 4
- 309 Van Buren Rd
- 26 Fall Creek Trail Unit 1
- 29 Fall Creek Dr Unit 4
- 29 Fall Creek Dr Unit 8
- 30 Fall Creek Dr Unit 6
- 2.23 M/L Van Buren Rd
- 23 Fall Creek Trail Unit 3
- 510 Abby Ln Unit 7
- 610 Abby Ln Unit 18
- 247 Redbud St
- 133 Troon Dr Unit 11
- 255 Buckingham Dr
- 206 Hampshire Dr Unit ID1295586P
- 144 Bald Eagle Blvd Unit 2
- 407 Judy St Unit B18
- 3366 Green Mountain Dr
- 300 Francis St
- 300 Schaefer Dr
- 3515 Arlene Dr
- 2907 Vineyards Pkwy Unit 4
- 3524 Keeter St
- 2972 Maple St
- 405 Lake Dr
- 141 Settlers Ln Unit B
- 407 S 5th St Unit 2
- 407 S 5th St Unit 2
- 2040 Indian Point Rd Unit 9
- 2040 Indian Point Rd Unit 14
Ask me questions while you tour the home.
